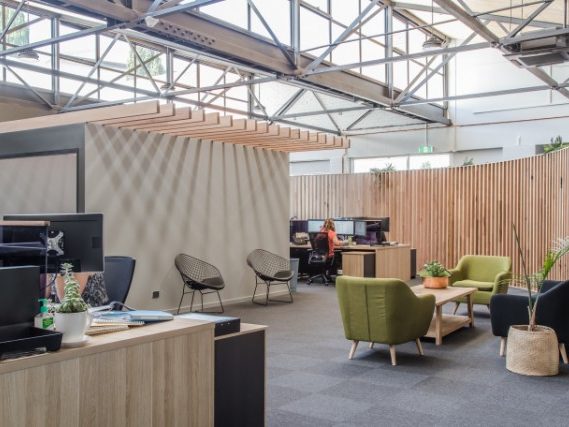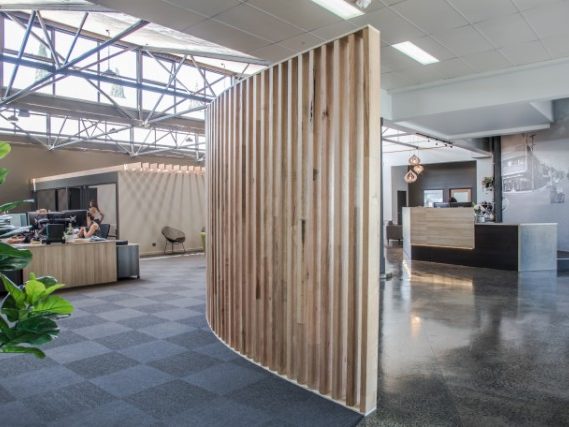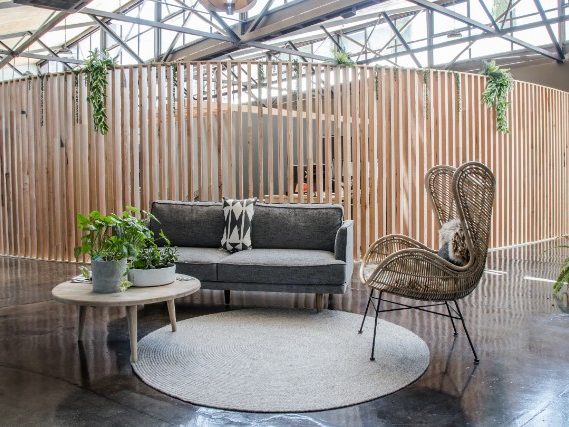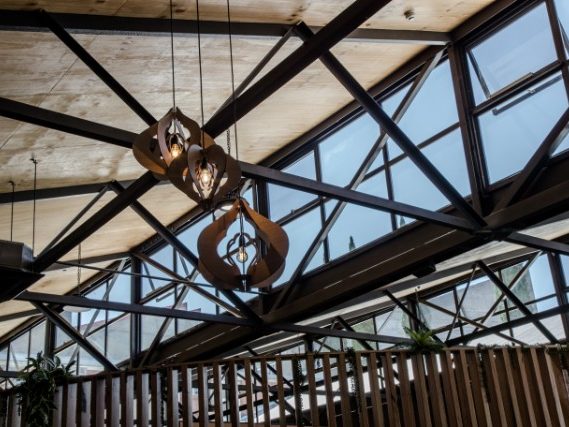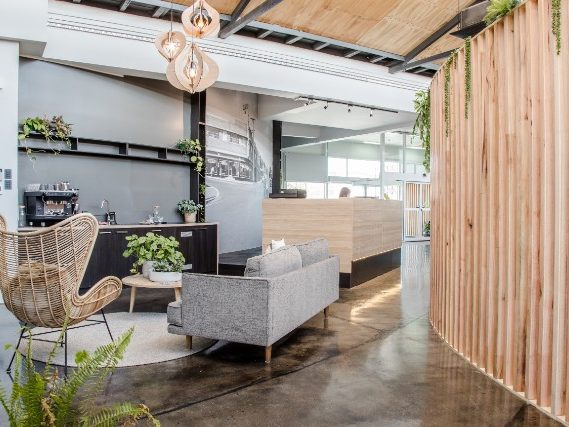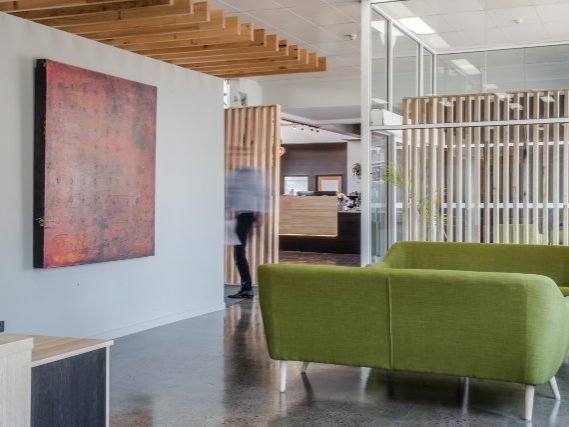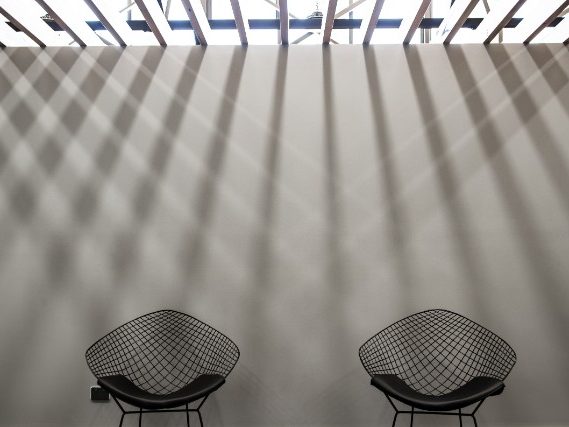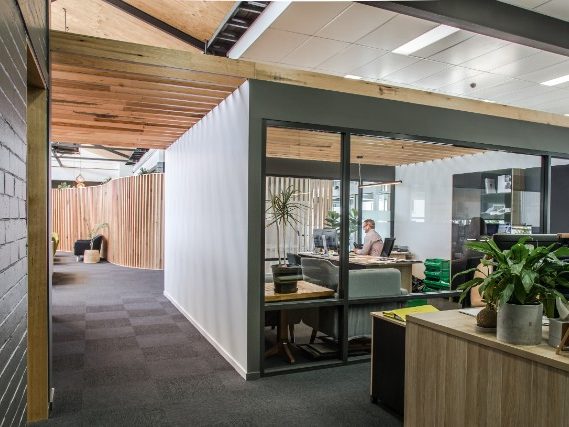AL&A
AL&A came to us wanting to produce a work environment that would challenge the way they approach their accounting business and the way they interact with clients. The existing building was well equipped with individual meeting spaces around the street edge of the building, but what was left was internal space not suitable for a healthy studio environment.
The fit-out centres on a large, open-plan space with a variety of casual and workstation spaces; private offices are semi-open topped pods within the space, rather than being shut away to the sides.
One of the real joys of this project comes as a result of stripping back layers of wall and ceiling so that original details are uncovered; steel work, carefully formed concrete beams and columns that haven’t been celebrated or enjoyed for many years.
Architects
Consultants
Builder – Tas City Building
Photographer – S. Group
Categories
All | Commercial Architecture | Small Project Architecture | Public Architecture | Urban Design | Education | Heritage |Interior Architecture | Residential Architecture – Multiple Housing | Residential Architecture – Houses (New) | Residential Architecture – Houses (Alterations & Additions)
