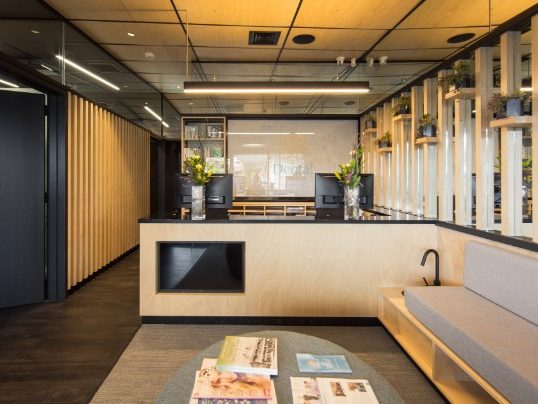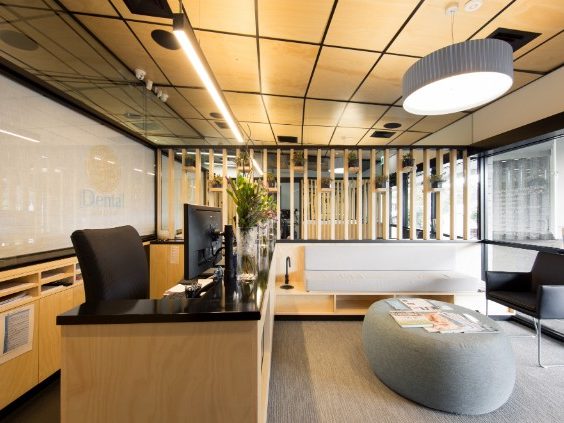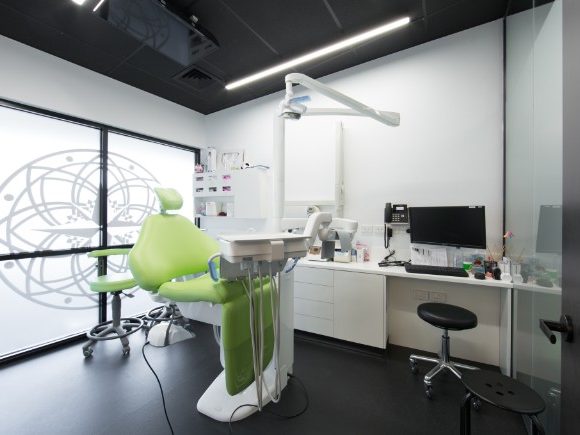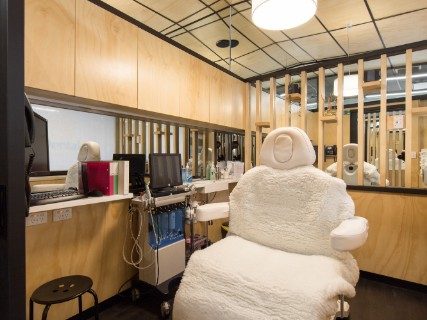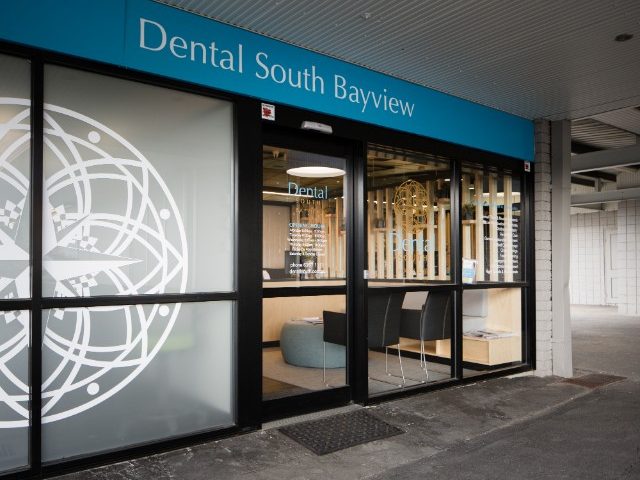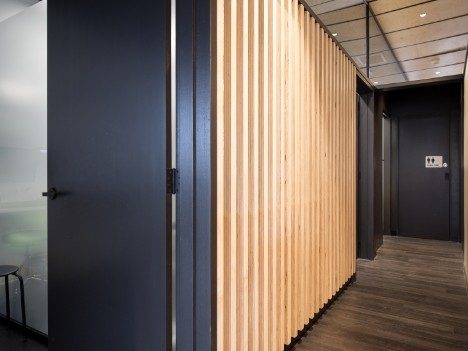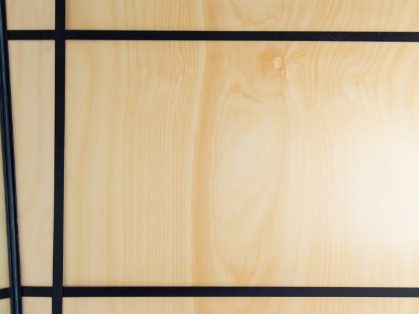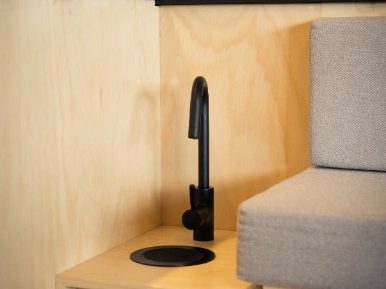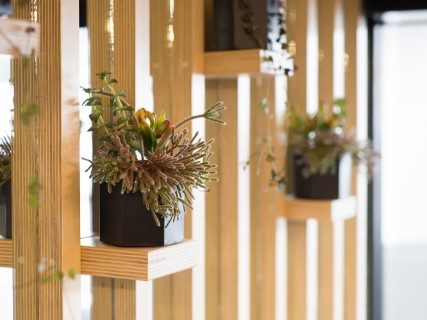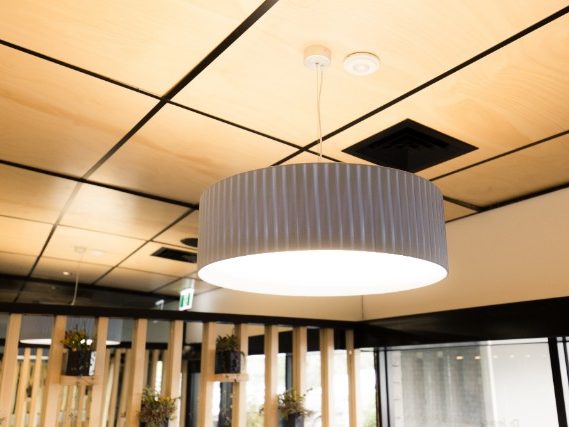Dental South Bayview
The creation of a new, stand-alone dental practice within an existing retail space of just 70 square metres required careful planning and interior design to answer the client’s brief for a fresh, modern facility that is welcoming, relaxing and highly functional, with a strong focus on clients’ experience, a modern interior with warm, timber tones, black accents and carefully considered furniture and lighting work to create a calm atmosphere. Client access areas are isolated from noisy air compressors, plaster grinding workshop, sterilisation and air conditioning services.
Light-coloured timber and mirror is used in the reception and dento-facial treatment room to create a relaxing, spacious-feeling interior from a compact plan. The two hygienic surgeries, sterilising room, store room, plaster workshop and amenities use a restrained black and white palette.
The concealment of services and technology ensures a highly functional, modern facility; a comfortable workplace for highly valued staff.
Architects
Consultants
Principal builder – Matt Holligan
Builder – Alltas Constructions Pty Ltd
Photographer – Rob Maver
Categories
All | Commercial Architecture | Small Project Architecture | Public Architecture | Urban Design | Education | Heritage |Interior Architecture | Residential Architecture – Multiple Housing | Residential Architecture – Houses (New) | Residential Architecture – Houses (Alterations & Additions)
