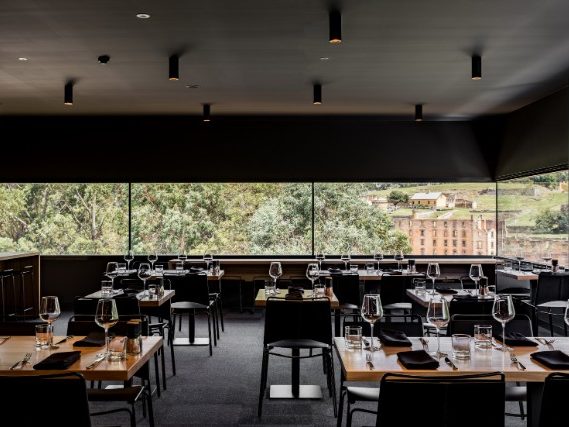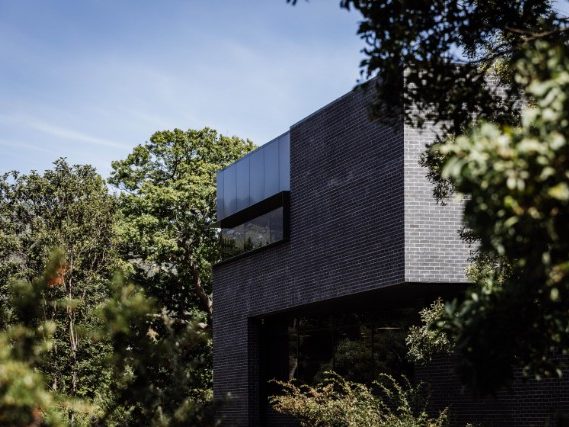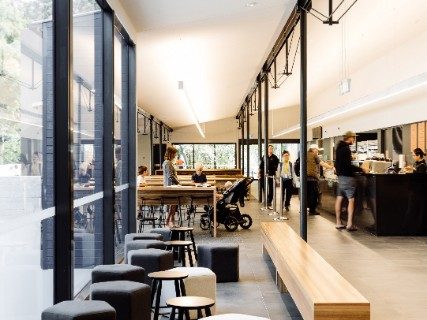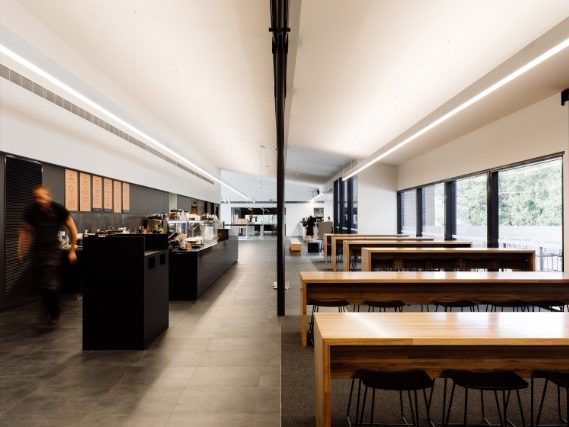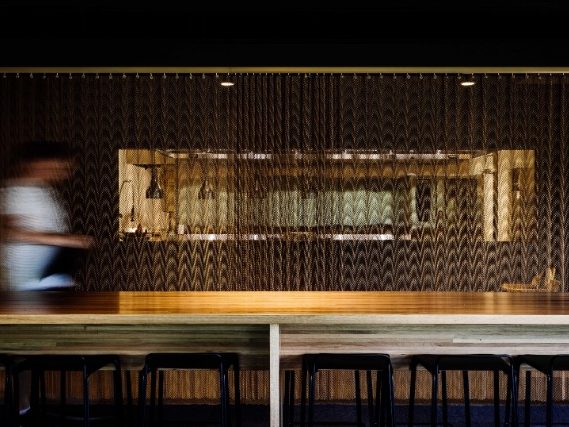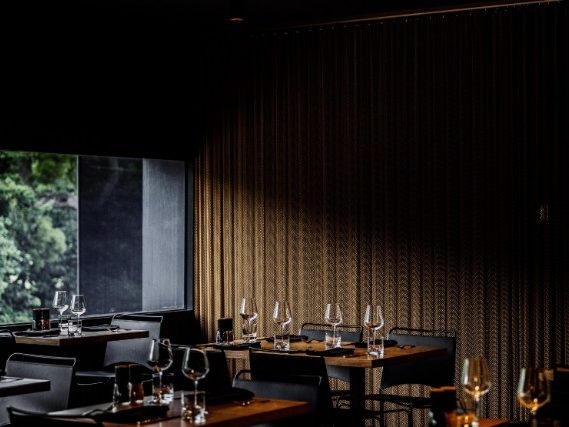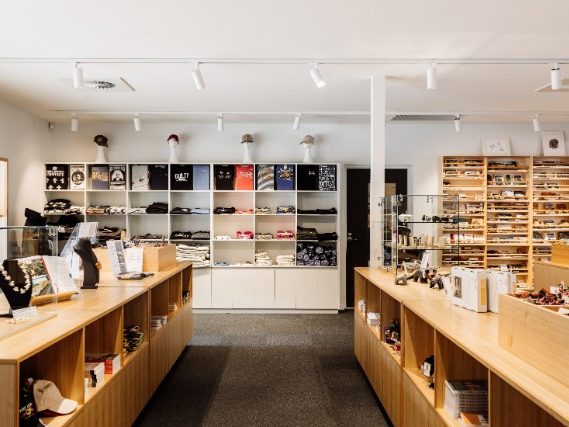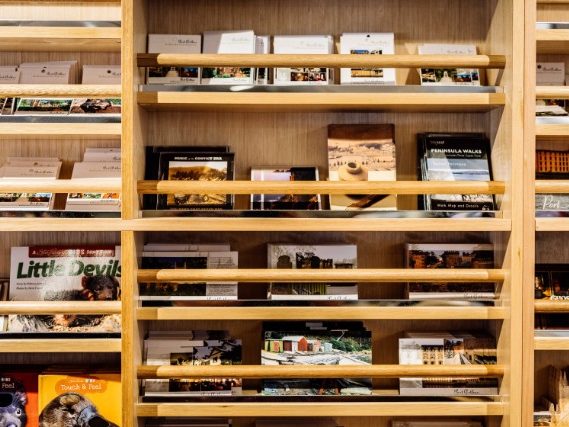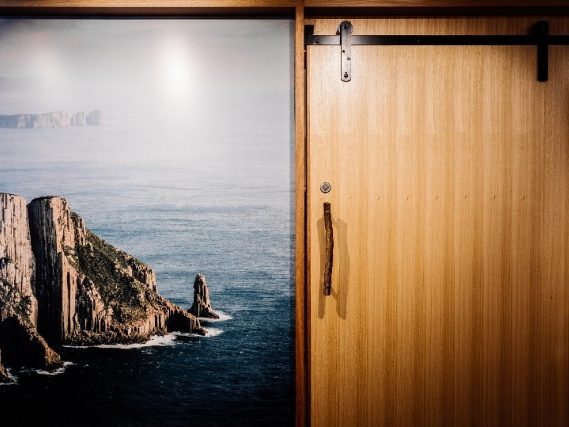Port Arthur Visitor Centre Interior Fit-out
Achieved on a tight budget, and on a large scale, the interior fit-out for the new Port Arthur Visitor Centre took design cues from the minimal architectural language established by Rosevear Stephenson, ensuring that when views out to the world heritage site were prominent, the fit-out was to recede so as not to distract. Functional and stylish, the interior spaces sustainably showcase local joiners and materials with contemporary furnishings. Furniture design is intelligently used to define and direct spaces and to optimise circulation for large numbers, whilst ensuring that distinct zones were created.
The interior design strengthens the heritage-sensitive architectural language by maintaining continuity throughout the building, allowing the design to recede. Large windows connect with the views out. Internally, location and heights of furniture are defined by the architectural openings. Designed to withstand the test of time, locally made timber tables created a sustainable solution by eliminating freight costs.
Architects
Practice Team
Interior designer – Laura Stucken
Project architect – David Button
Consultants
Builder – VOS Joinery
Photographer – Adam Gibson
Categories
Public Architecture | Educational Architecture | Residential Architecture – Houses (New) | Residential Architecture – Houses (Alterations & Additions) | Residential Architecture – Multiple Housing | Commercial Architecture | Heritage | Interior Architecture | Urban Design | Small Project Architecture
