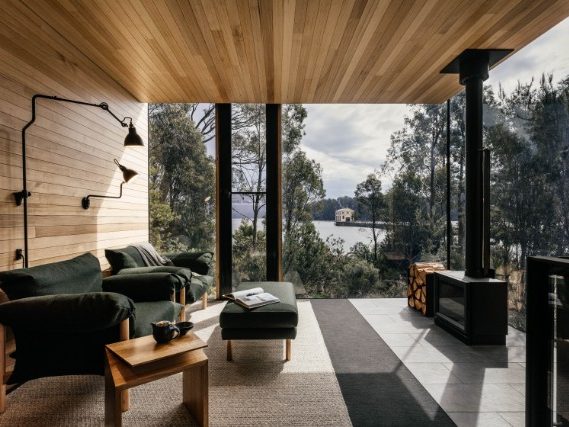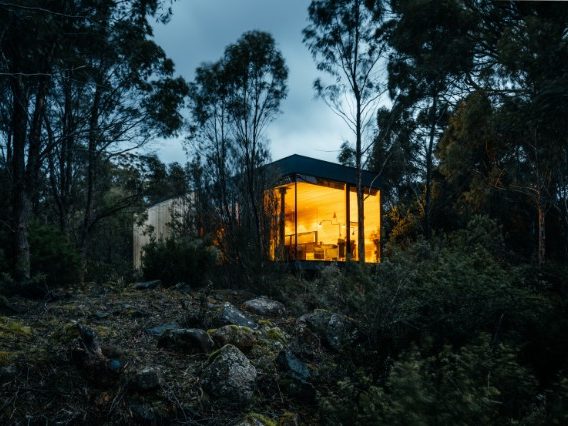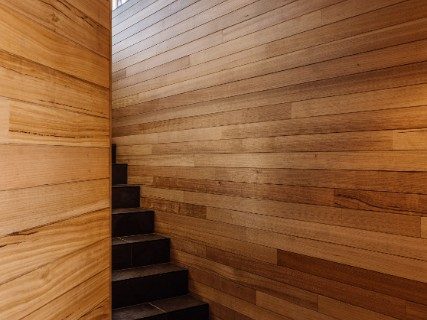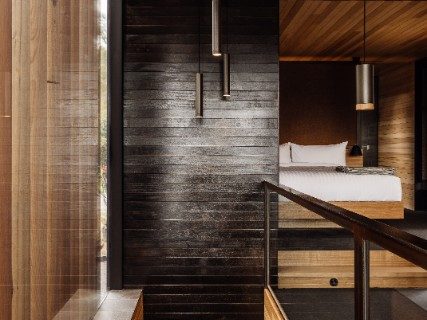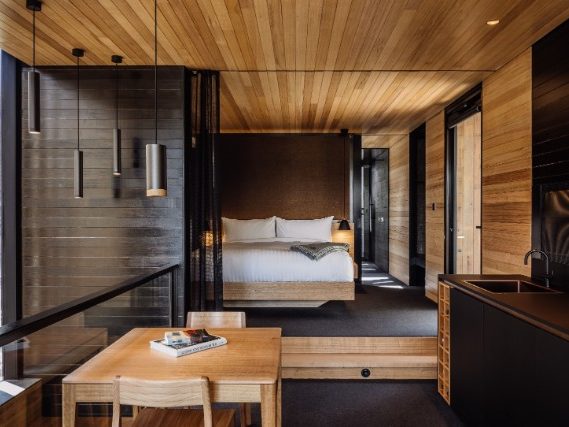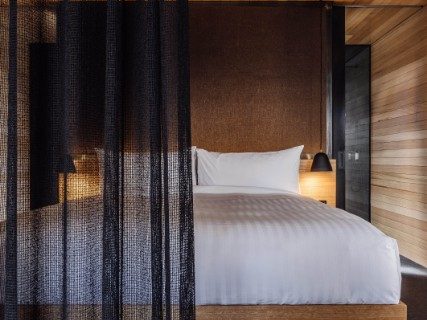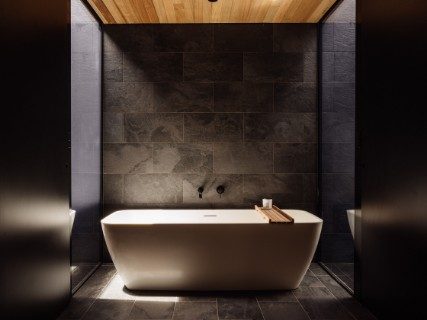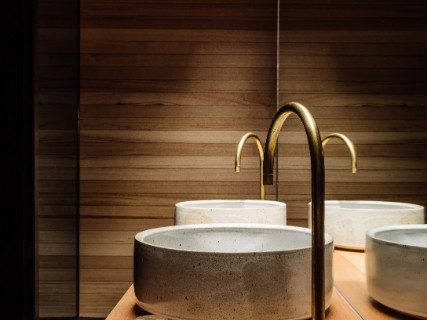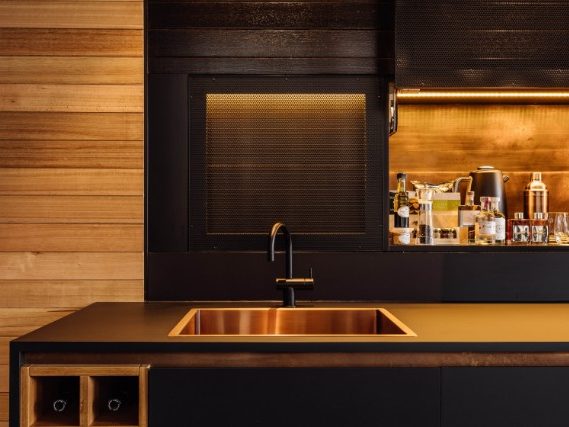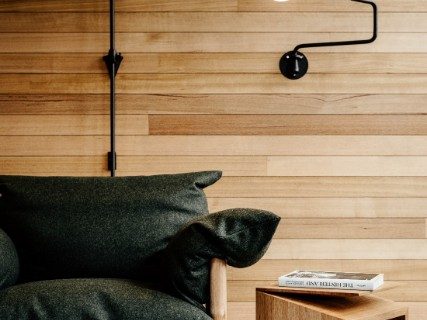The Retreat Interior Fit-out
JAWS Interiors collaborated with JAWS Architects to design and construct an exclusive Retreat for Pumphouse Point on the edge of Lake St Clair. The design is uniquely and quintessentially Tasmanian, showcasing and celebrating the site’s surroundings through materiality, Tasmanian product design and Tasmanian artisans.
Removing design from current trends, the fit-out draws on textures and tones found within its context to influence the language for materiality, drapery, details in joinery, fittings, and soft furnishings. These elements combine to be a richly layered and local palette that creates a luxurious interior vision – a purely unique fit-out that represents its place in time, exemplifying contemporary design.
The project budget was generous enough to facilitate the bespoke and unique finishes, but was delivered within a tight time-frame. Features include Tasmanian Oak furniture by Simon Ancher, stunning handmade ceramic basins by Lindsey Wherrett and local furnishings.
Architects
Practice Team
Interior designer – Laura Stucken
Project architect – Scott Verdouw
Consultants
Principal builder – Josh Muskett
Builder – Total Building & Excavations P/L
Furniture designer – Simon Ancher
Ceramicist – Lindsey Wherrett
Soft furnishings – The Spotted Quoll
Furniture designer – Jardan Furniture
Photographer – Adam Gibson
Categories
All | Commercial Architecture | Small Project Architecture | Public Architecture | Urban Design | Education | Heritage |Interior Architecture | Residential Architecture – Multiple Housing | Residential Architecture – Houses (New) | Residential Architecture – Houses (Alterations & Additions)
