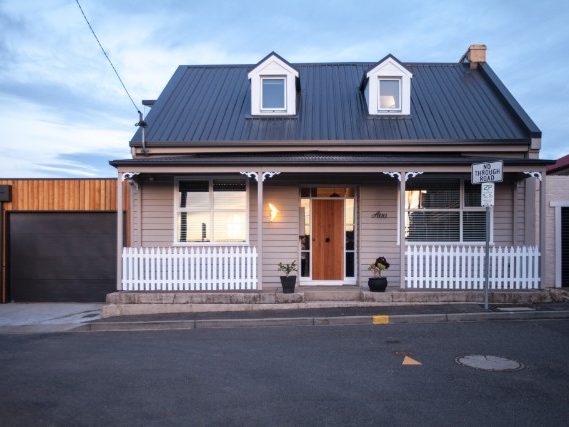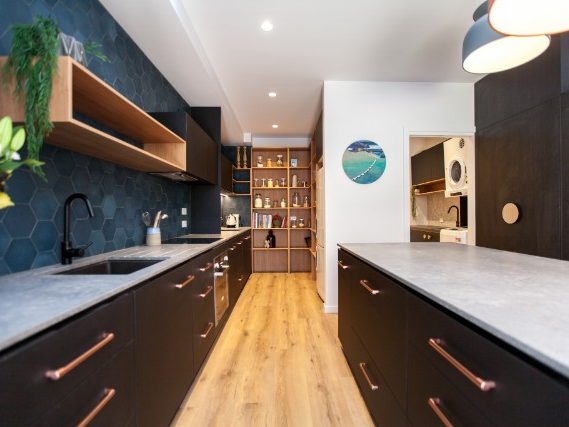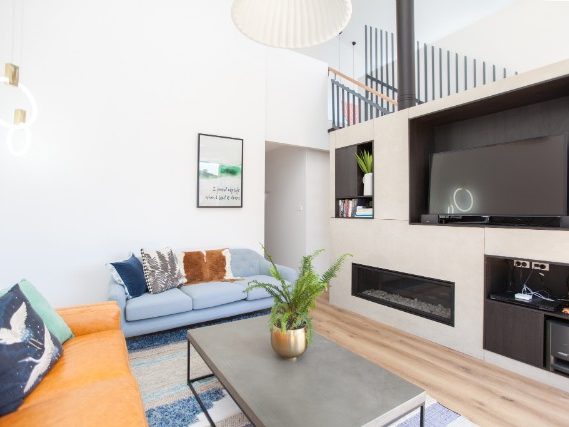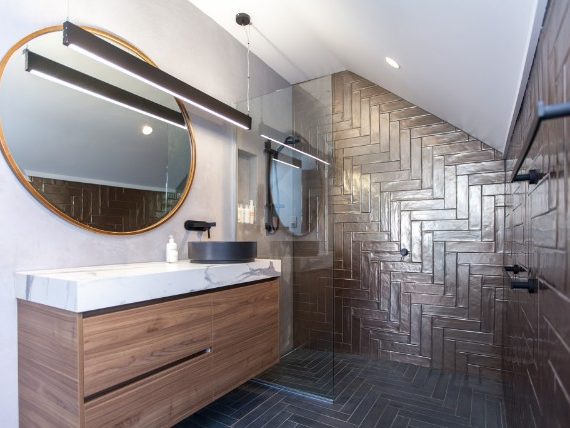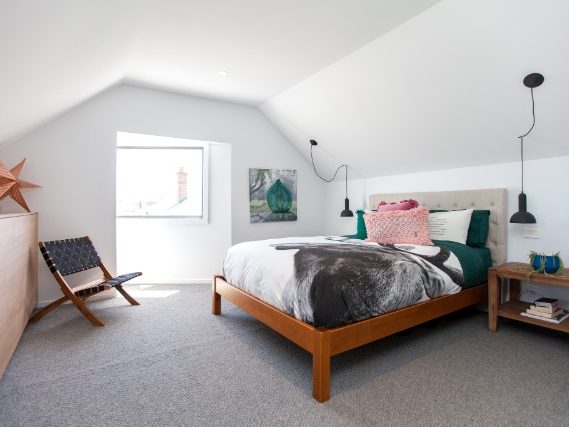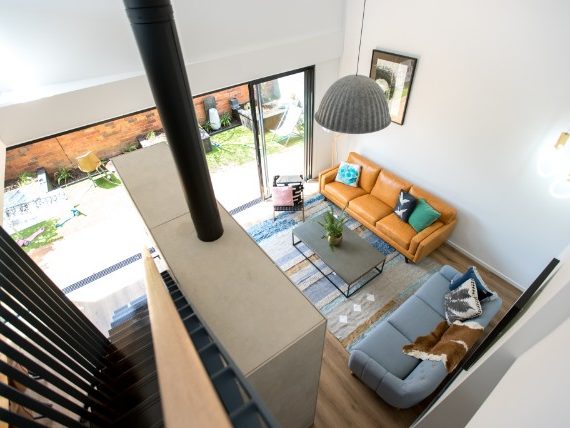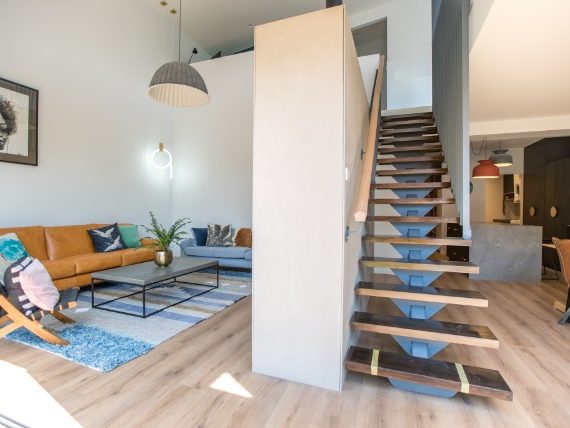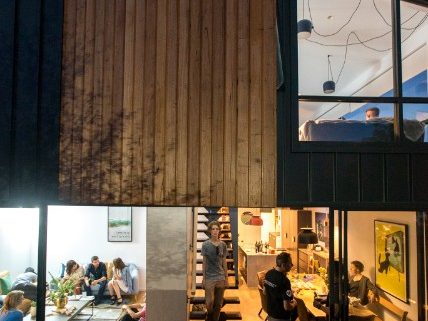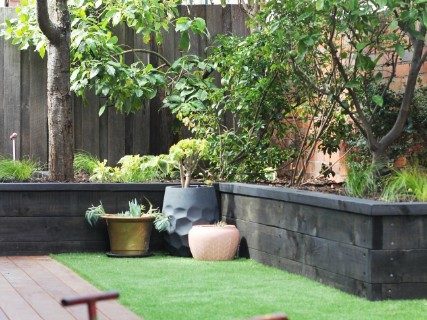Ava
Ava is an unexpected and compact family home, lovingly crafted into the existing fabric of the old cottage at 5 Avalon Place, Launceston. Every aspect and detail has been designed with family living in mind, with an attitude that isn’t afraid to be playful.
The key to the success of the dwelling is in its use of the rear courtyard as an integral part of the living areas, and use of volume to bring a sense of spaciousness to a living area that is humble in footprint.
The scale of the building from the frontage is well established and appropriate to the streetscape; therefore, the additions are only subtly visible from the street other than the implementation of a timber-clad garage to the side boundary that gives a clue as to the continued story of the building.
Architects
Consultants
Builder – Tas City Building
Photographer – S. Group
Categories
All | Commercial Architecture | Small Project Architecture | Public Architecture | Urban Design | Education | Heritage |Interior Architecture | Residential Architecture – Multiple Housing | Residential Architecture – Houses (New) | Residential Architecture – Houses (Alterations & Additions)
