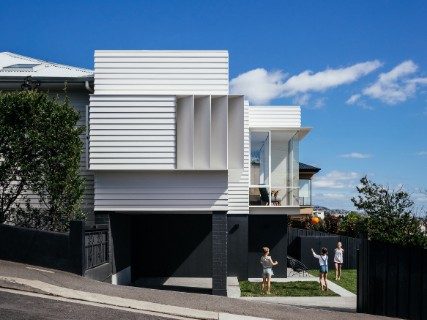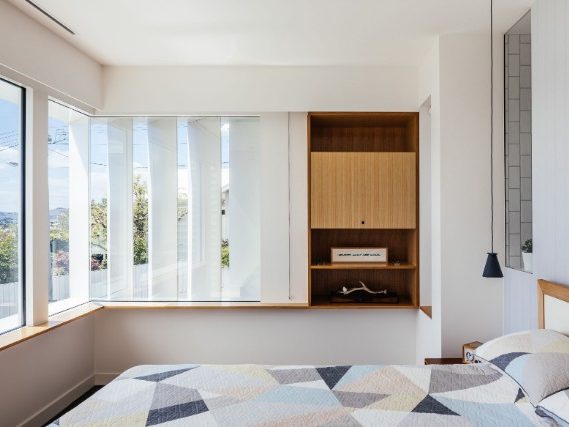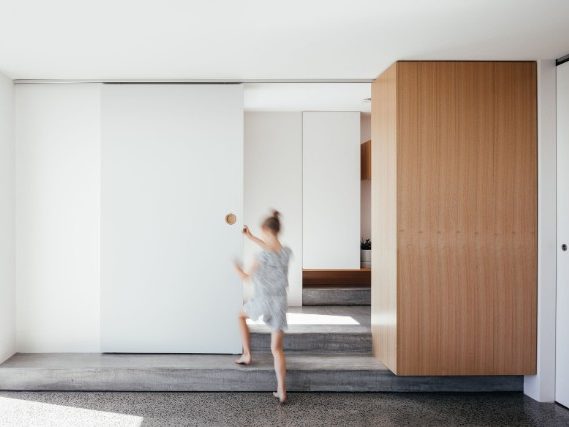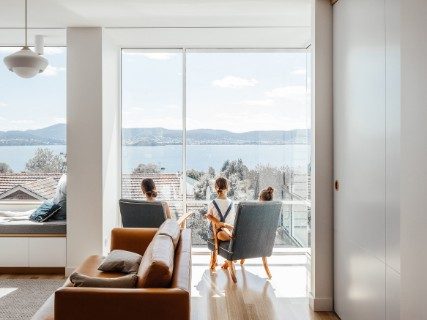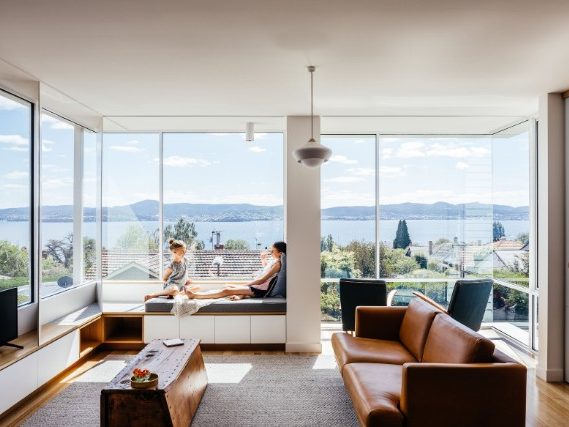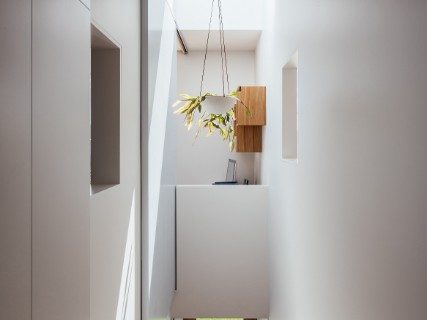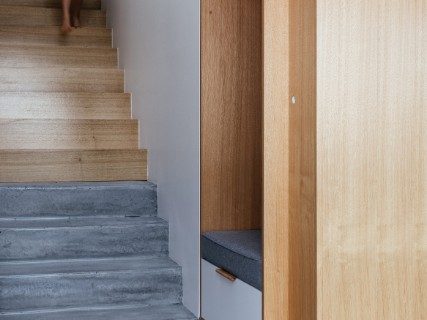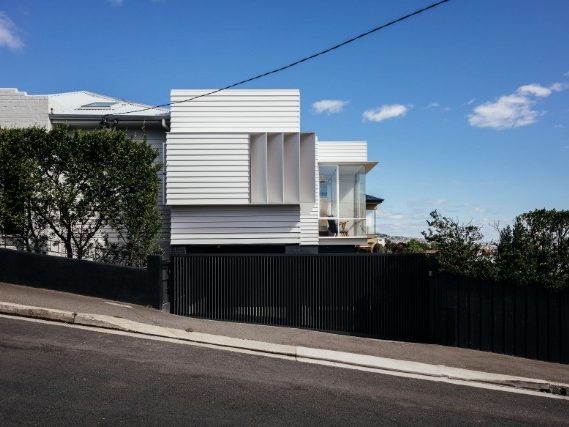Mawhera Extension
Mawhera Extension re-organises the internal spaces of a period home on a sloping site, which had undergone previous alterations. The clients, a family of five, loved the house and location but longed for greater connection between internal living spaces and the garden. The existing home was ample in size, but it provided very little privacy from the street and neighbours. The new works act as a graft at the front of the property – altering the internal layout and occupying unused undercroft spaces without drastically altering the building’s footprint. The tacked-on 1960s sunroom extension was removed, with lower level brick walls retained where possible. The form and scale of the new works relate proportionally to the existing house and provide a balance to the streetscape. Modern Scyon Linea cladding is white and references the existing weatherboard house as the contemporary upper level box hovers over the base below.
Architects
Practice Team
Project Architect – Daniel Lane
Design Architect – Bek Verrier
Design Architect – Benn Turner
Design Architect – Justin Hanlon
Consultants
Builder – MGB Construction
Building surveyor – Holdfast Building Surveyors
Engineer – Burbury Consulting
Land surveyor – Rogerson & Birch Surveyors
Photographer – Adam Gibson
Categories
All | Commercial Architecture | Small Project Architecture | Public Architecture | Urban Design | Education | Heritage |Interior Architecture | Residential Architecture – Multiple Housing | Residential Architecture – Houses (New) | Residential Architecture – Houses (Alterations & Additions)
