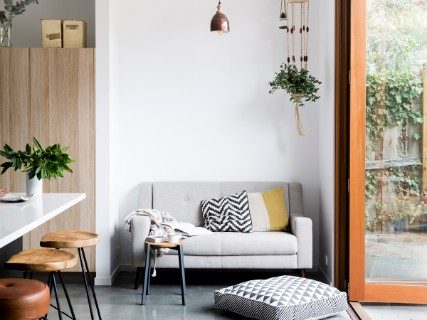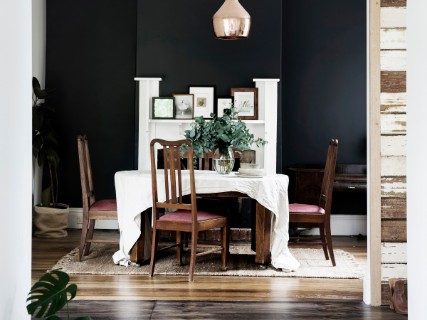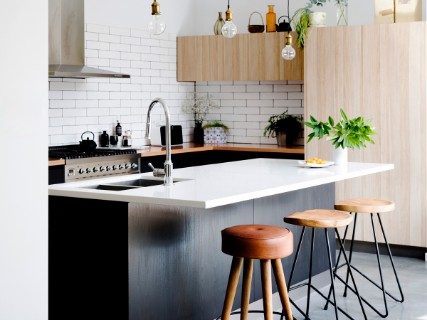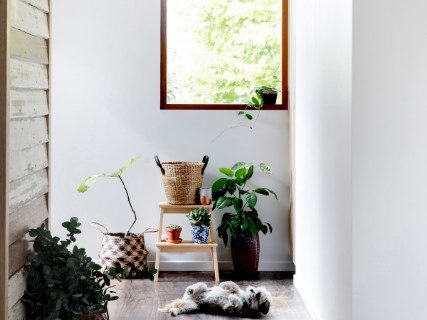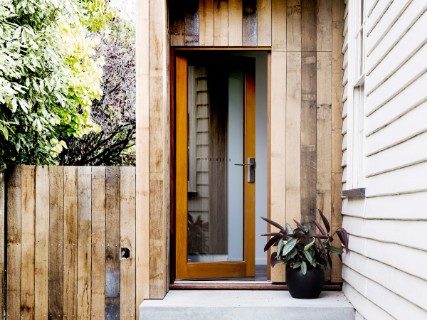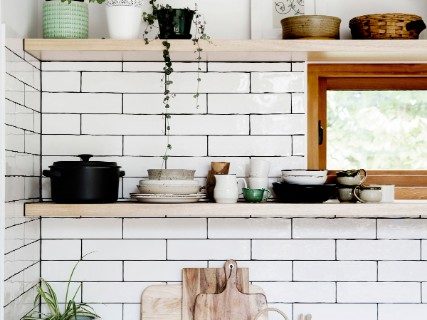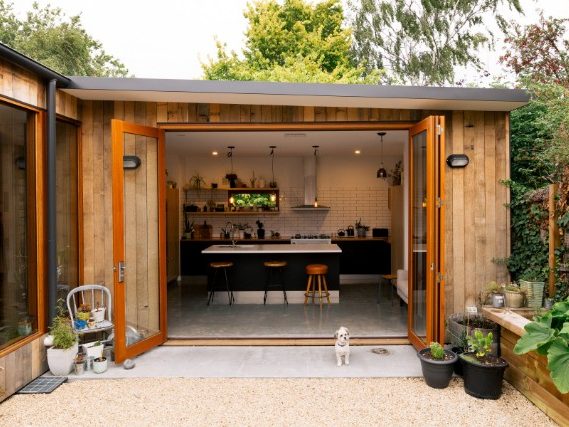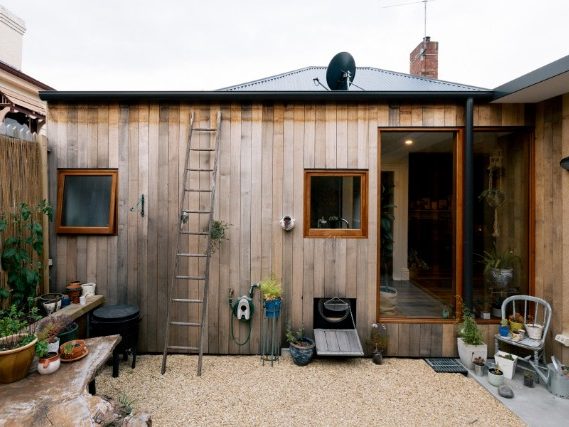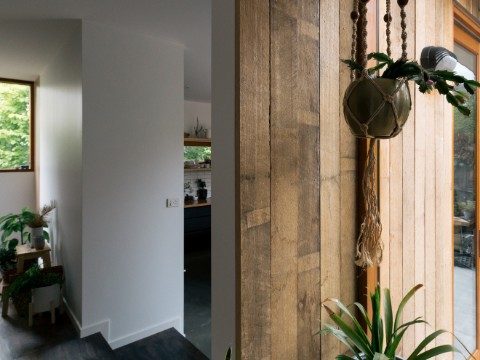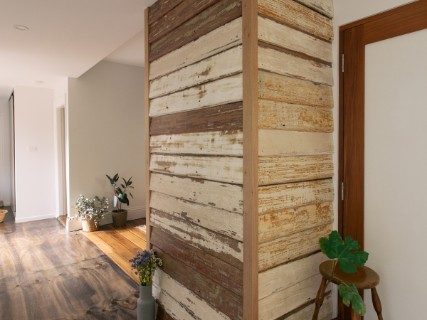Mullet House
Mullet House: 19th century street front, 21st century home.
From the quiet street in leafy West Hobart it doesn’t look like much has changed; the appearance is a typical 1890s workers’ cottage. But a rough-sawn timber wall designates the new side entry, slipped between the fence and the existing weatherboard cottage – most of the renovation is hidden from the street.
Numerous unsympathetic extensions have been made over the years, each spilling out and further overshadowing an already uninviting backyard with no connection to the house.
Consolidation and reorganisation collects the ‘living’ functions at the rear of the property, including the great outdoors ‘room’, to create a comfortable home suitable for modern living.
The extension steps down to ground level and incorporates passive solar design principles. Full-height bi-fold doors admit precious winter sun, and connect the kitchen and courtyard, old and new, inside and out; the combination forms the new centre of the house.
Architects
Practice Team
Design architect – Andrew Kerr
Design architect – Geoff Clark
Consultants
Builder – Overland Builders
Photographer – Chris Warnes and Jordan Davis
Categories
All | Commercial Architecture | Small Project Architecture | Public Architecture | Urban Design | Education | Heritage |Interior Architecture | Residential Architecture – Multiple Housing | Residential Architecture – Houses (New) | Residential Architecture – Houses (Alterations & Additions)
