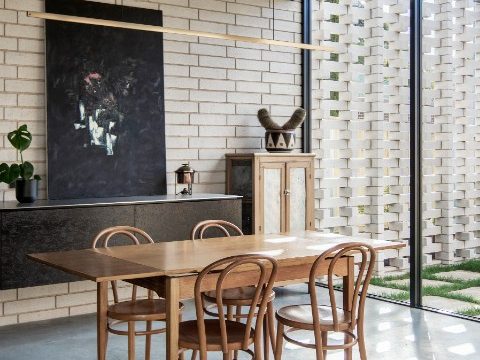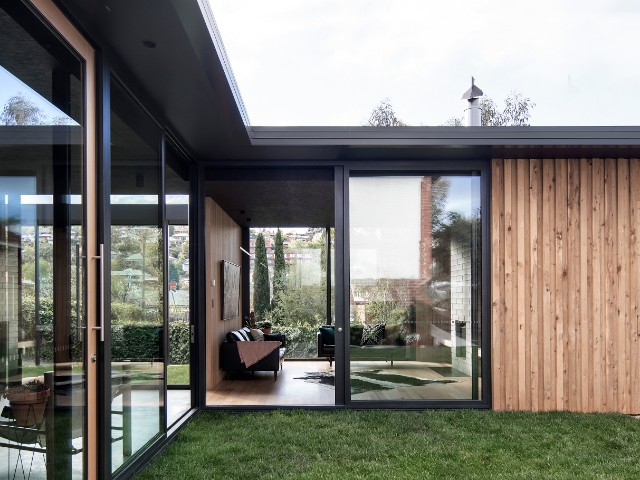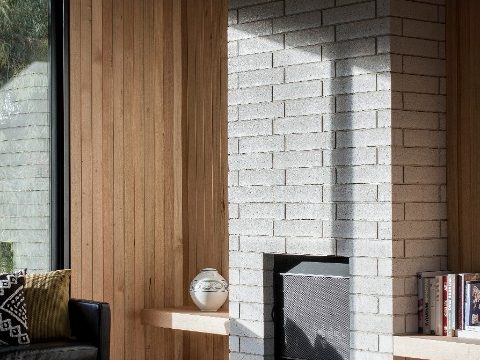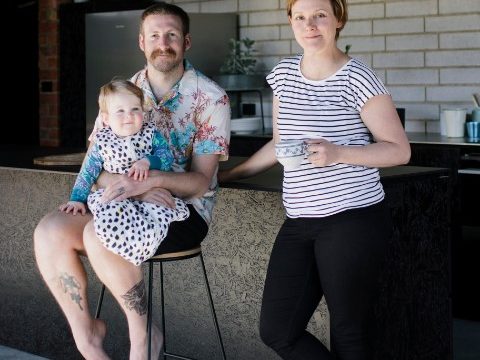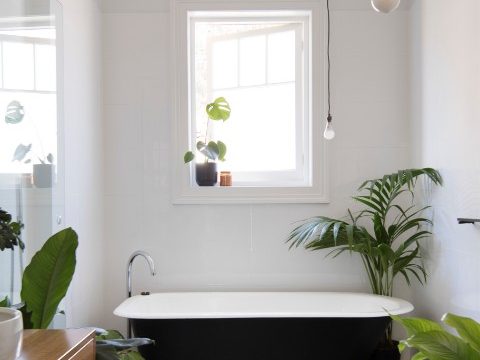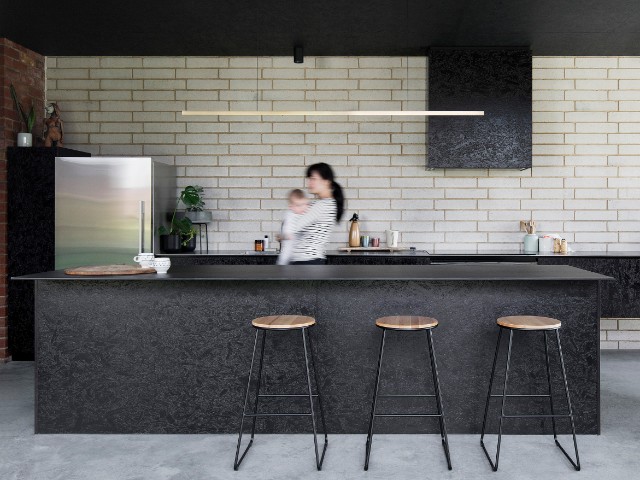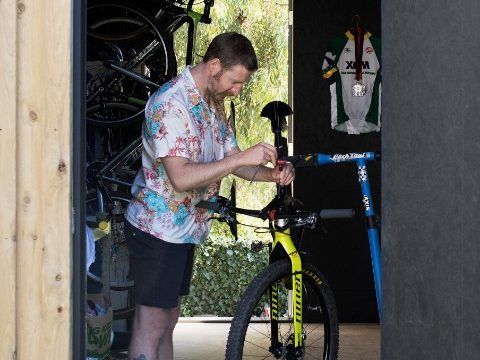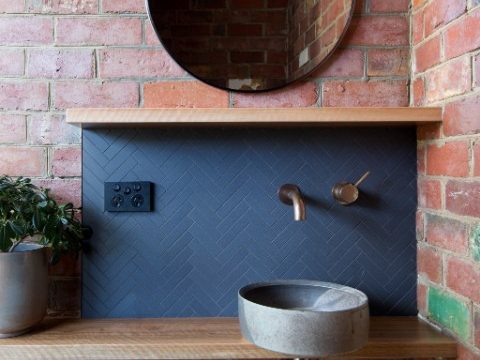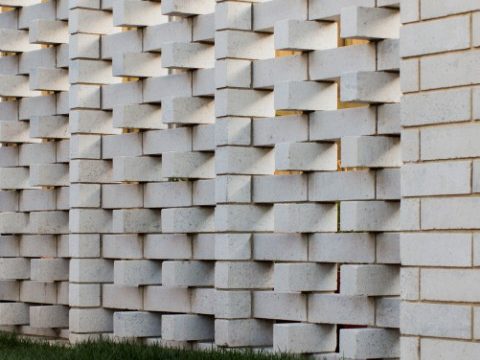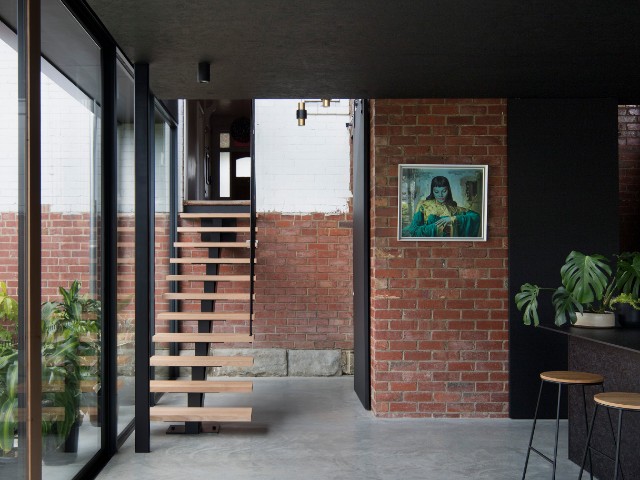Willisdene House
The Willisdene House is a project that was conceived sitting in the backyard of the house 10 years ago. The design positions the yard at the heart of the project, re framing the relationship between the house and garden, and incorporating it into the everyday rituals of the dwelling.
The courtyards bathe the new building in sunlight and create a frame to view the cloud formations, fashioned by kunanyi/Mount Wellington. They also provide solar access for heating and cross-flow ventilation for cooling. Material selections are genuine, simple and durable. Finishes have been kept to a minimum and where they have been used they are robust and natural, to ensure their longevity. The project features bespoke basins by ceramicist Lindsey Wherrett, lights by Archier and artwork by Nathan Grey.
The original Willisdene House was built almost 100 years ago. Nicola and Mat’s investment in quality architecture and construction will see it through for another century and more.
Architects
Consultants
Principal builder – Jak Allie
Builder – Jak Allie Constructions
Engineer – Aldanmark Consulting Engineers
Building surveyor – Lee Tyers Building Surveyors
ESD consultant – RED Sustainability
Project manager – Nicola Hunnibell
Photographer – Ben Hosking
Categories
All | Commercial Architecture | Small Project Architecture | Public Architecture | Urban Design | Education | Heritage |Interior Architecture | Residential Architecture – Multiple Housing | Residential Architecture – Houses (New) | Residential Architecture – Houses (Alterations & Additions)
