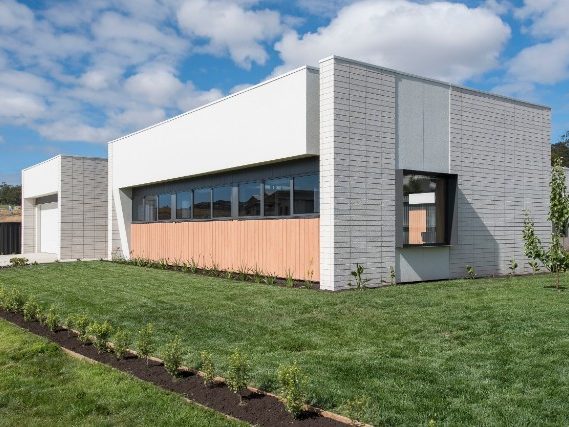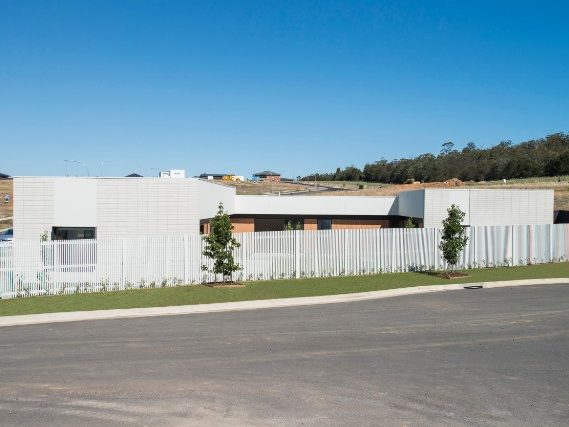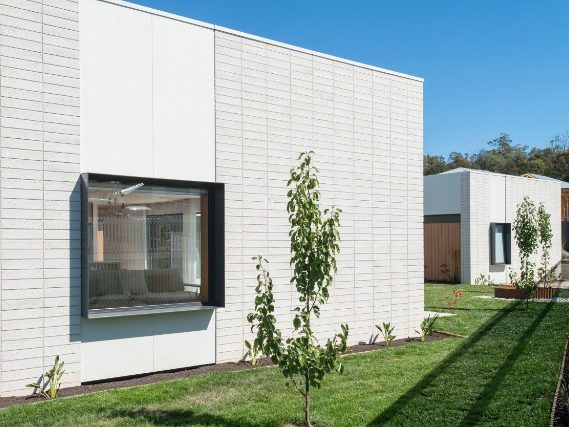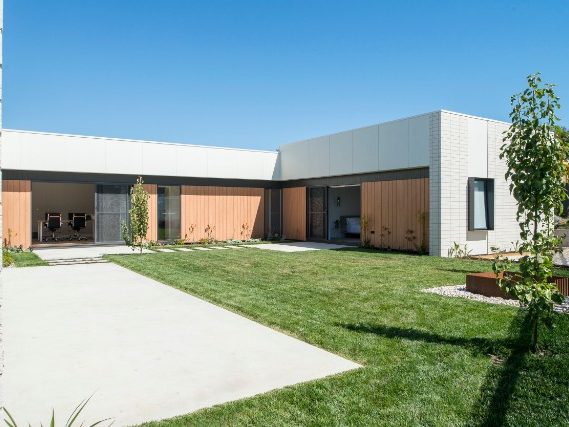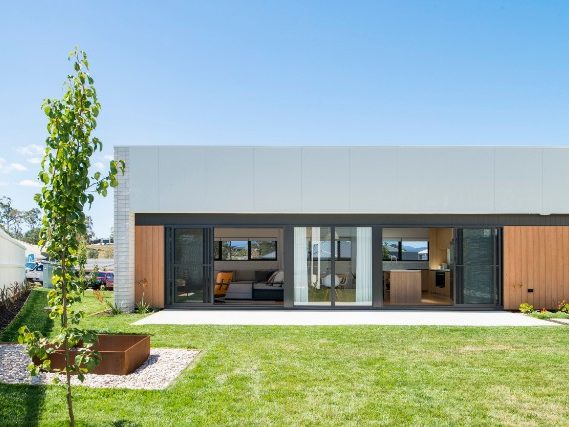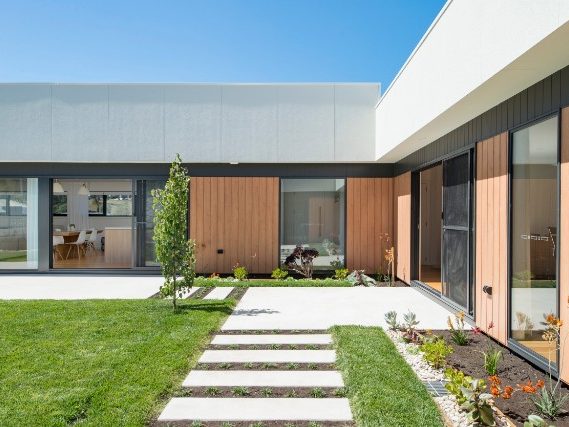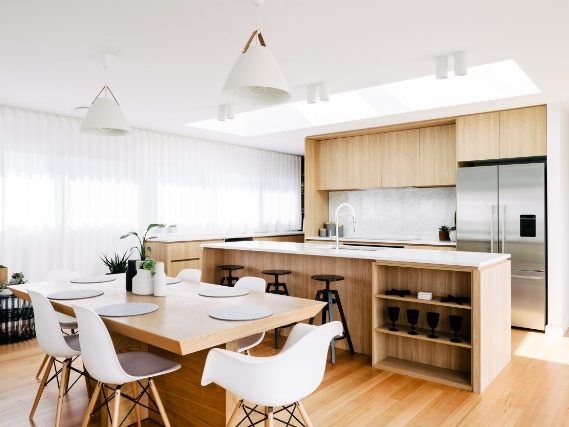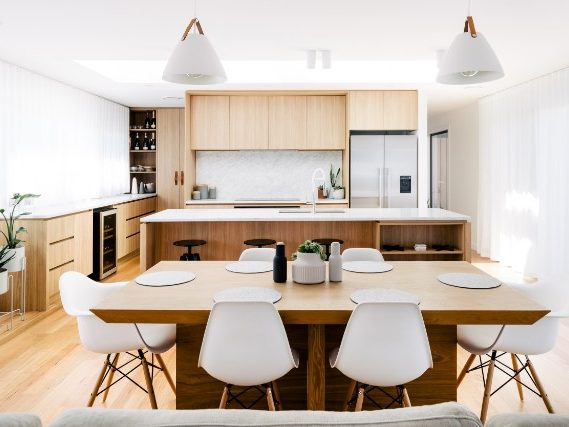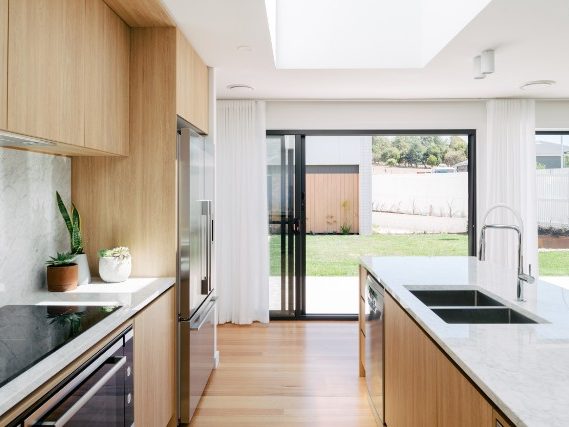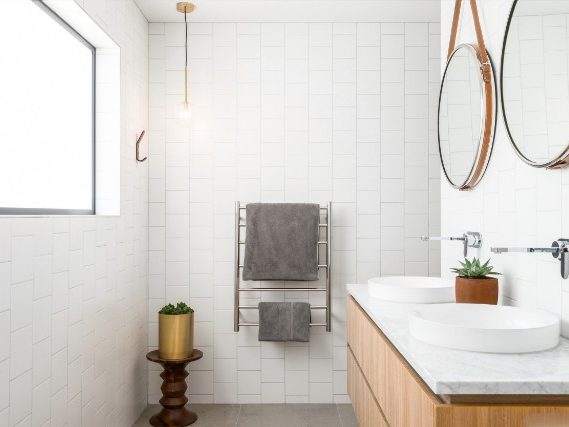41 Lakeside Drive
Located on a corner block in Kings Meadows, in a new subdivision surrounded by vacant land, this house was a blank canvas. An extremely particular client sought to maximise the site opportunities and produce a house that would suit himself, yet be the perfect future home for the next owner to come. The corner block gave great exposure for solar orientation and allowed for maximum privacy from neighbours.
The outcome for this house is a simple,neutral palette within and without. The orientation, maximised by the bespoke glazing systems, focusses the attention upon the specific entertaining elements of the house, and out to the landscaped continuum, providing opportunity for repose.
Architects
Consultants
Principal builder – Steve Graham
Builder – G&T Developments
Photographer – Anjie Blair
Categories
All | Commercial Architecture | Small Project Architecture | Public Architecture | Urban Design | Education | Heritage |Interior Architecture | Residential Architecture – Multiple Housing | Residential Architecture – Houses (New) | Residential Architecture – Houses (Alterations & Additions)
