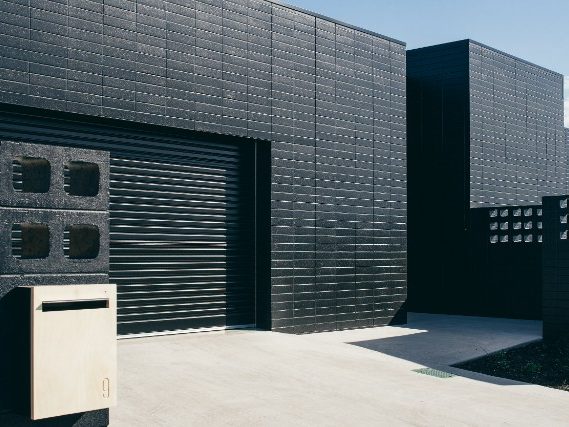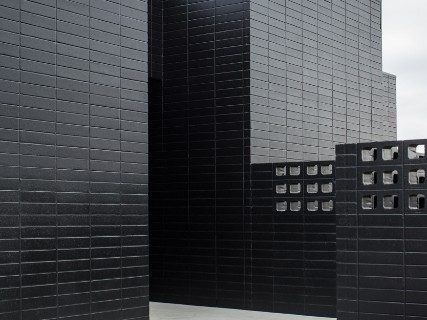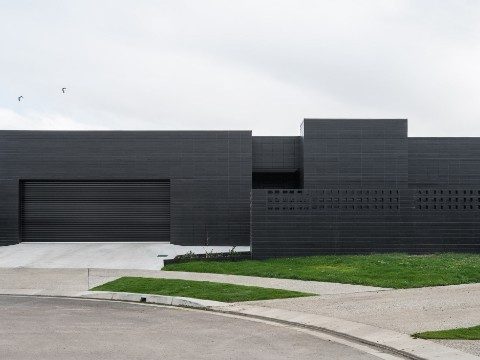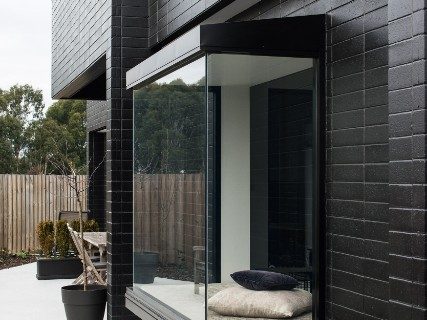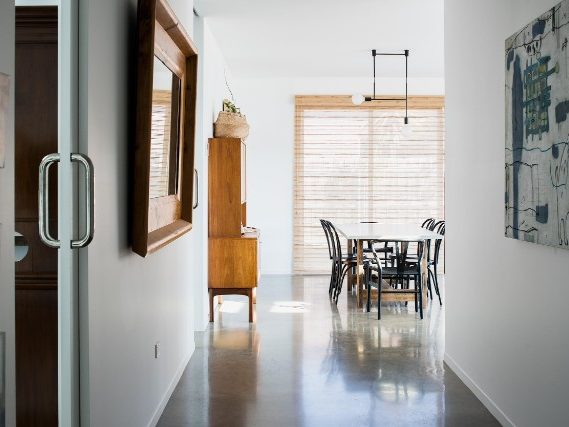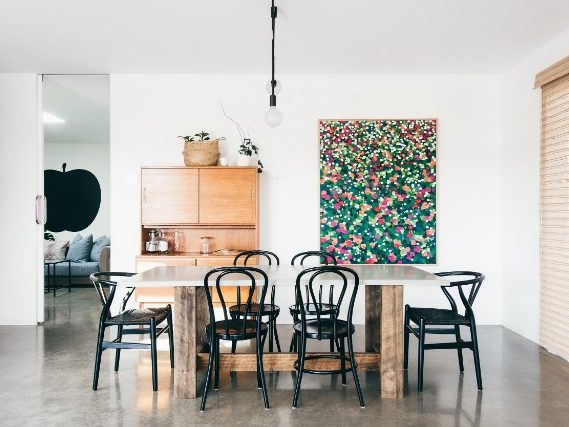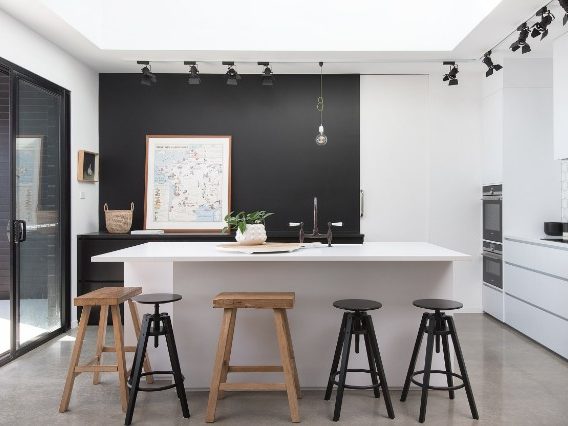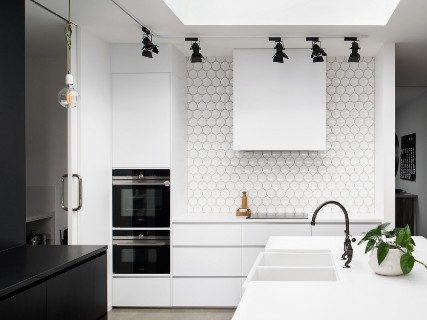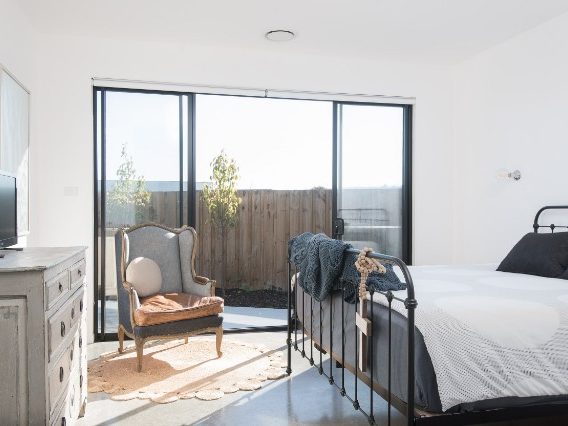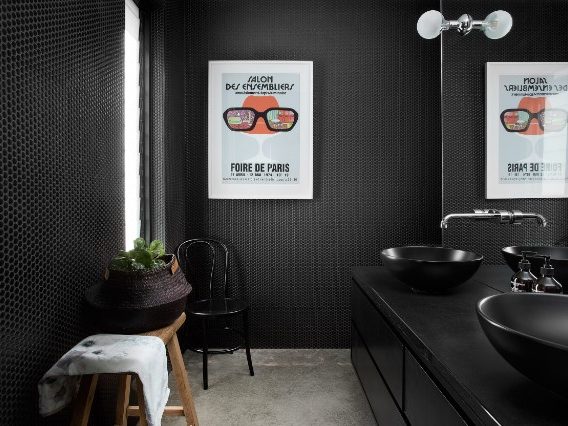9 Ivy Lane
Located in the last inner-city subdivision within Launceston, this house provides complete privacy from the streetscape. A monolithic addition to the surrounding urban sprawl was designed for a contemporary business couple and their young family. Behind the solid stacked brickwork walls are gathering spaces for escape, relaxation in the sun and also a place to enjoy time with family and friends in privacy.
The concept for this project evolved from a pragmatic response to the site, a desire for privacy, the owners’ love for entertaining, art and fashion, whilst maximising site orientation within their modest footprint and budget.
The result is a simple dark palette within and without. The orientation is maximised by the bespoke glazing systems, focusing the attention upon the specific entertaining elements of the house out to the landscaped continuum, while providing opportunity for repose.
Architects
Consultants
Principal builder – Fraser Owen
Builder – Cowan Group
Photographer – Anjie Blair
Categories
All | Commercial Architecture | Small Project Architecture | Public Architecture | Urban Design | Education | Heritage |Interior Architecture | Residential Architecture – Multiple Housing | Residential Architecture – Houses (New) | Residential Architecture – Houses (Alterations & Additions)
