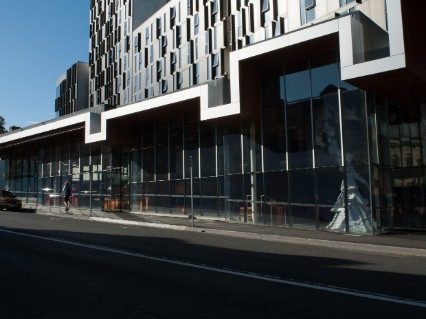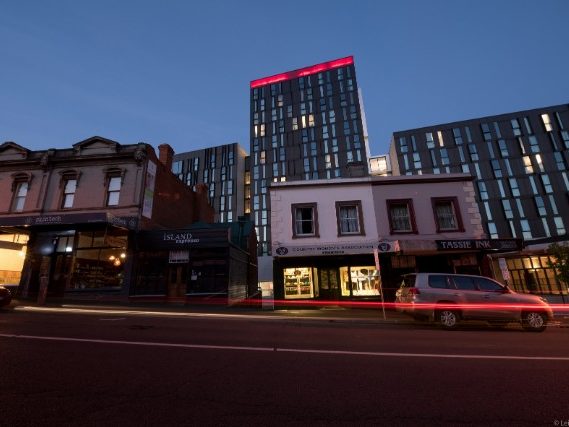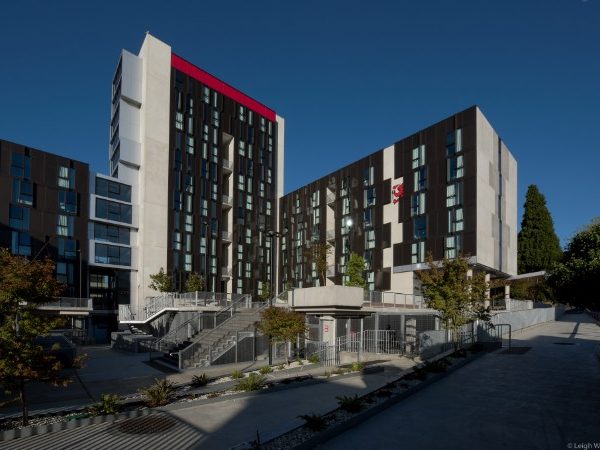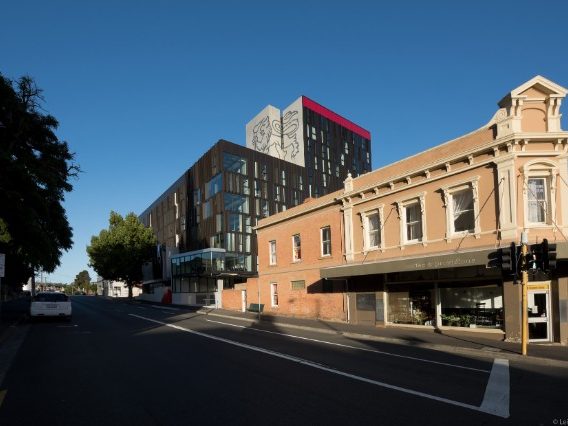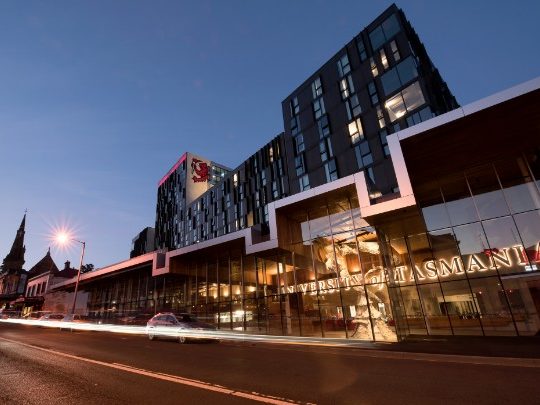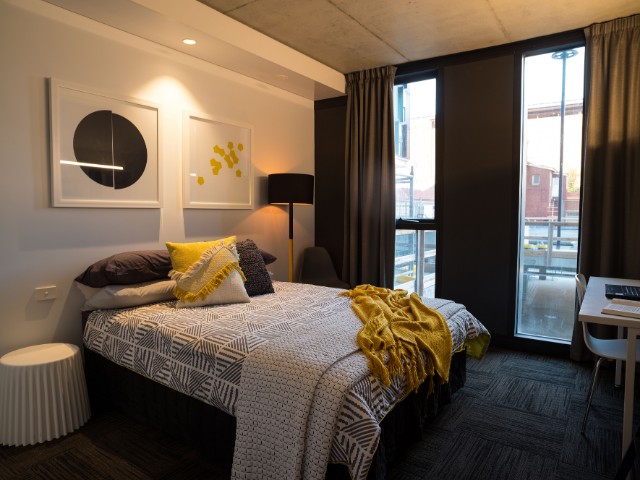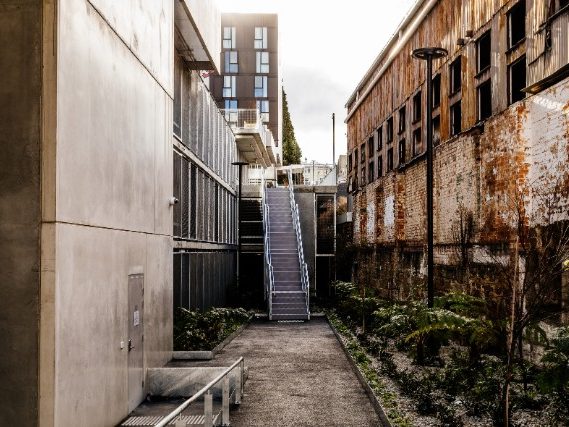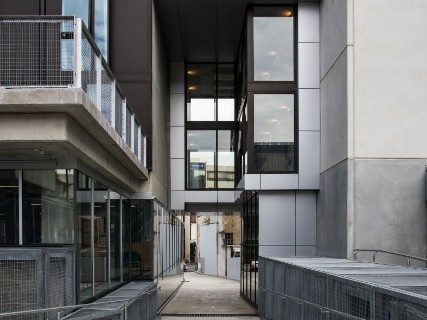University of Tasmania City Apartments
The City Apartments seek to enhance the University of Tasmania’s integration into the city of Hobart.
Communal spaces within the project foster interaction between students and provide opportunities for engagement with the public. A series of walkways and public open spaces mediate the dramatic level change between Brisbane and Melville Streets and echo ‘short cuts’ through the city that were used by the community in the site’s previous life as a car park.
While the four towers are taller than their existing context, they have been located and interrelated in such a way that they are respectful to the older surrounding buildings. The overall massing of the development sits comfortably within the broader urban form of Hobart.
Architects
TERROIR and Fender Katsalidis in association
Consultants
Builder – Fairbrother
Civil, structural and hydraulic engineer – Gandy and Roberts Consulting Engineers
Mechanical and fire engineer – Engineering Solutions Tasmania
Fire engineer – Norman Disney Young
Landscape consultant – Oculus
Planning consultant – IreneInc
Urban design principles – Leigh Woolley
Building surveyor – Lee Tyers Building Surveyors
Acoustic engineer – Noise Vibration Consulting (NVC)
Access consultant – Architecture & Access
Photographer – Leigh Wooley, Adam Gibson and Alastair Bett
Categories
All | Commercial Architecture | Small Project Architecture | Public Architecture | Urban Design | Education | Heritage |Interior Architecture | Residential Architecture – Multiple Housing | Residential Architecture – Houses (New) | Residential Architecture – Houses (Alterations & Additions)
