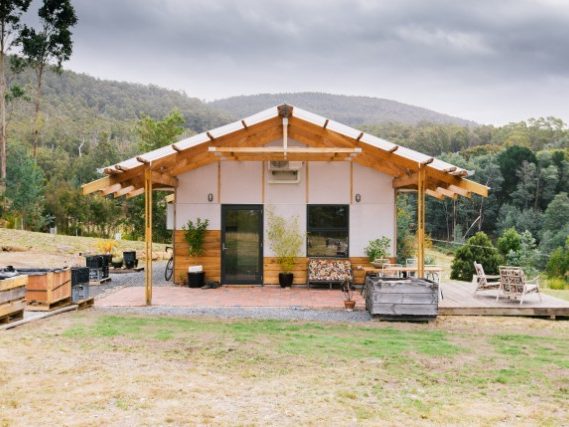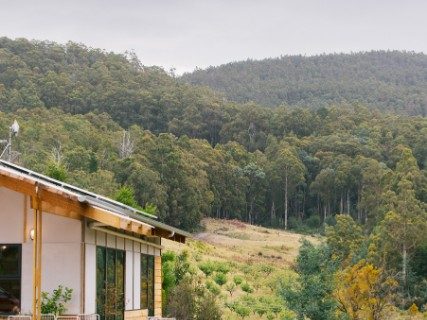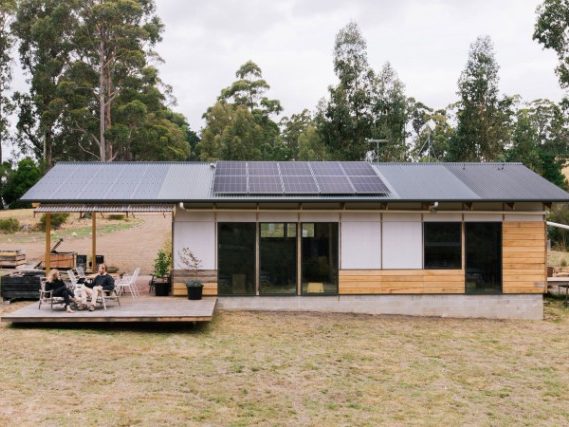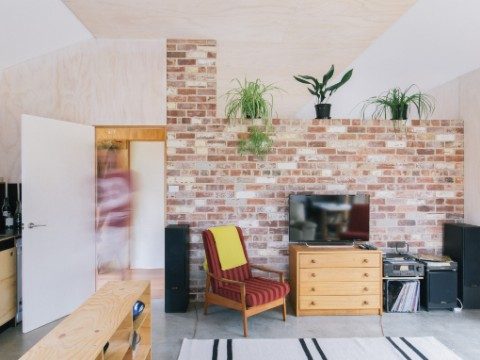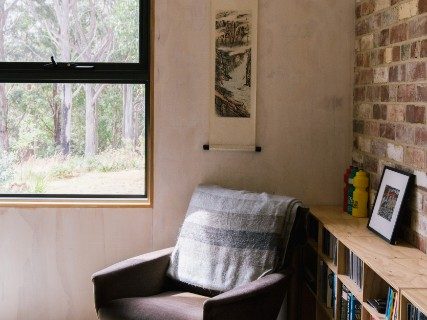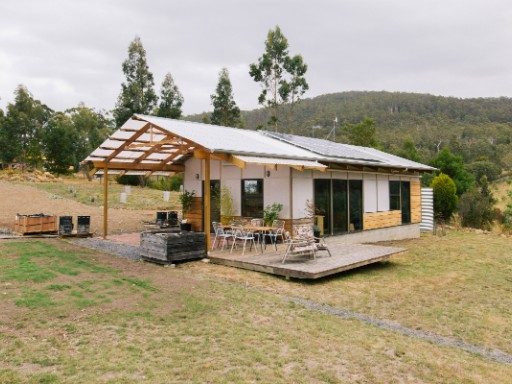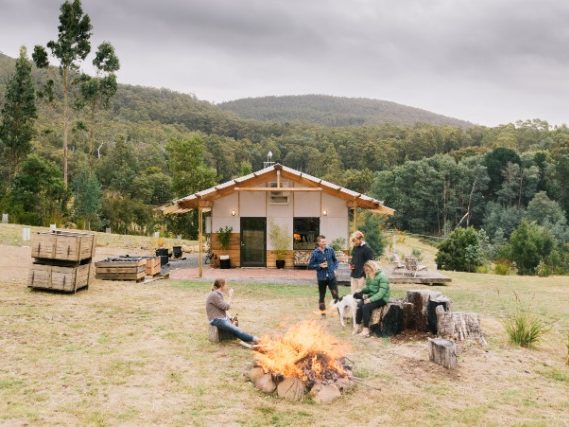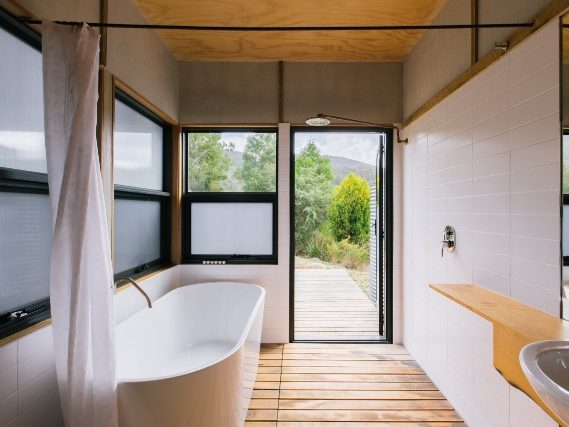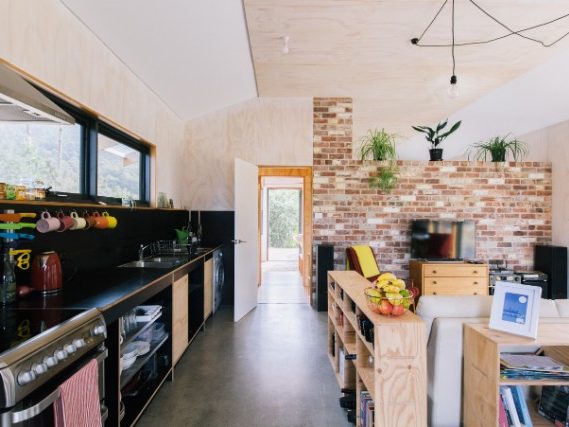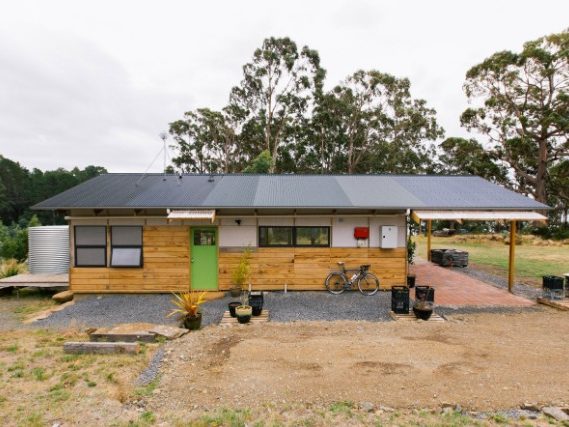Apple Crate Shack
Apple Crate Shack (aka 60k House) is an exploration of adequacy; the design is guided by needs, not wants. A modest footprint generates a generous volume, satisfying all spatial and functional requirements. Circulation is succinct and efficient; strong connections extend to engage with the site and landscape.
Prompted by what I could afford, not what a conservative market dictated, a government grant provided the capacity and motivation to build – the personal connection enabled the freedom to experiment.
The project is an investigation of ideas: reference to the local fruit industry is evident in the ‘apple crate’ aesthetic. All timber cladding was milled on site from trees that had to be felled. A limited palette of materials speaks of durability and economy, contrasting the rough and the refined.
Working with an experienced builder provided a hands-on awareness of the consideration and craft demanded of the building process – a valuable learning experience.
Architects
Practice Team
Design architect – Andrew Kerr
Design architect – Geoff Clark
Consultants
Builder – R.B. Edwards & Son
Photographer – Jordan Davis
Categories
All | Commercial Architecture | Small Project Architecture | Public Architecture | Urban Design | Education | Heritage |Interior Architecture | Residential Architecture – Multiple Housing | Residential Architecture – Houses (New) | Residential Architecture – Houses (Alterations & Additions)
