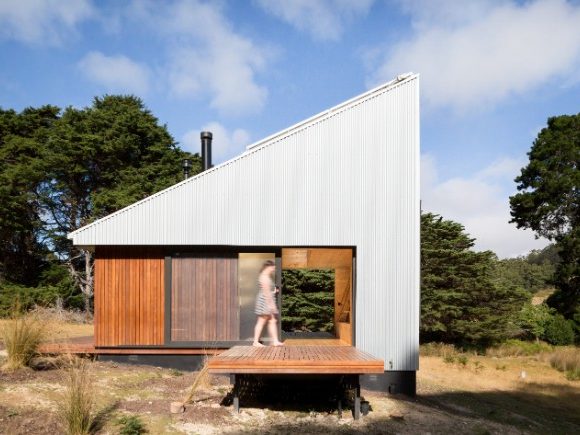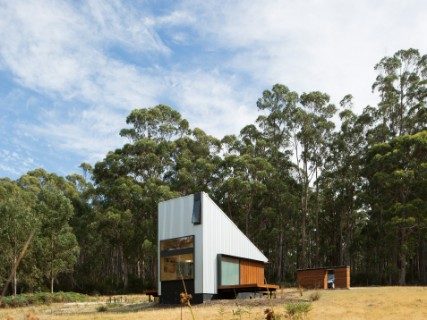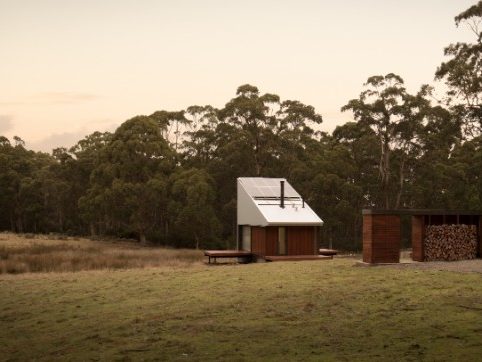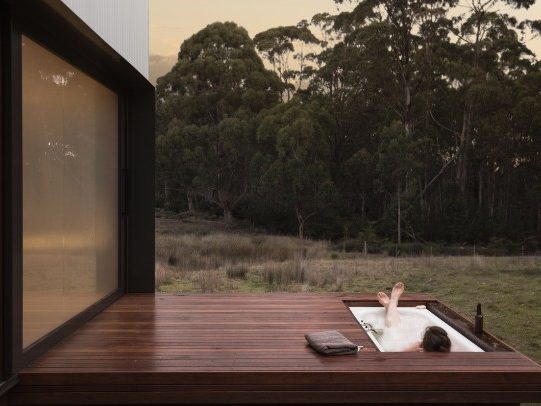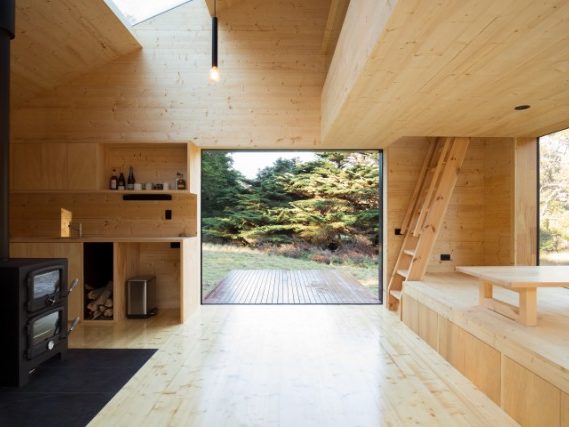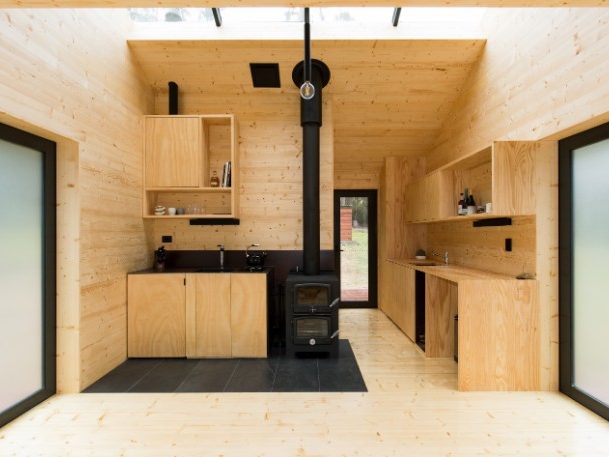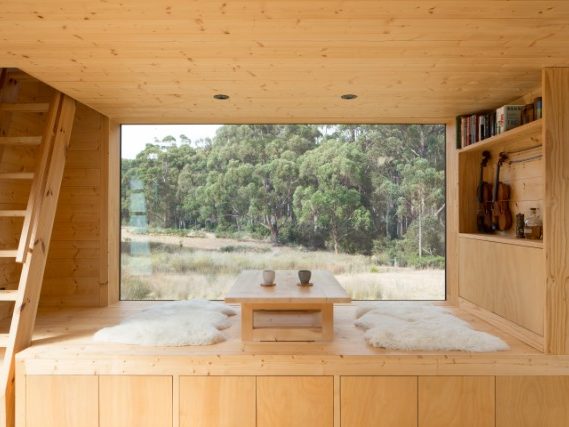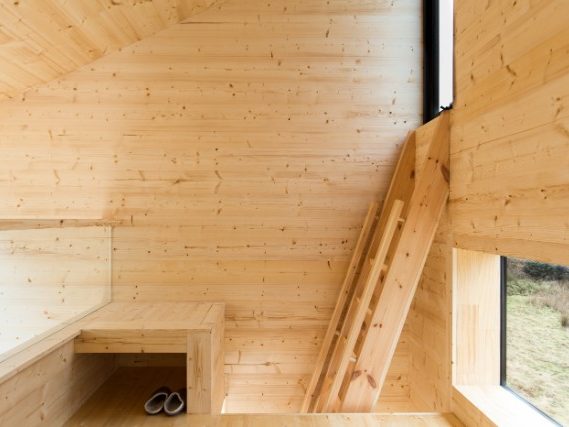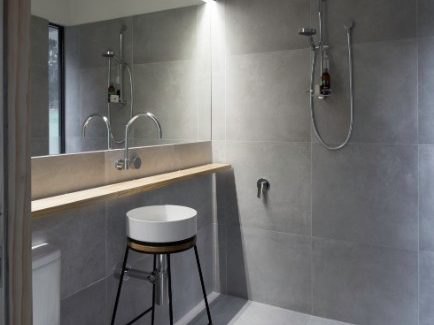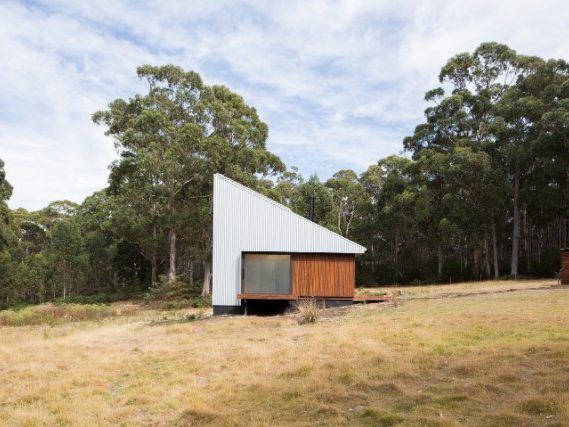Bruny Island Hideaway
Tucked away in a clearing surrounded by 99 acres of forest, this finely crafted cabin provides shelter for time off the grid in both a literal and metaphoric sense, exploring the essence of retreat and reconnection to nature. From a desire to build small and a childhood spent in traditional Japanese houses, our brief was to reconcile our client’s love of Bruny Island, her culture, and her minimalist ideals.
Turning away from tall trees and a dark forest to the north, the cabin addresses long views to the south from a daybed and opens to east and west decks. A high roof elevates solar panels and a skylight to catch the sun from over the trees. Internally, light coloured timber creates a warm, cosy sense of enclosure, referencing not only Japanese architecture, but remote wilderness cabins from all over the world, creating a real sense of ‘otherness’ and escape.
Architects
Practice Team
Design architect – Dan Devine
Design architect – Hugh Maguire
Consultants
Principal builder – George Morozoff
Builder – Merlin Constructions
Photographer – Rob Maver
Categories
All | Commercial Architecture | Small Project Architecture | Public Architecture | Urban Design | Education | Heritage |Interior Architecture | Residential Architecture – Multiple Housing | Residential Architecture – Houses (New) | Residential Architecture – Houses (Alterations & Additions)
