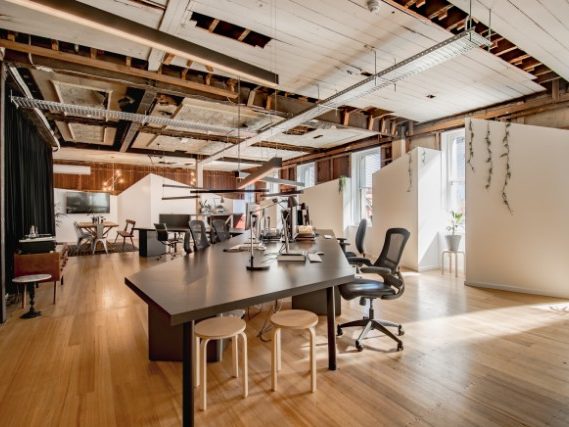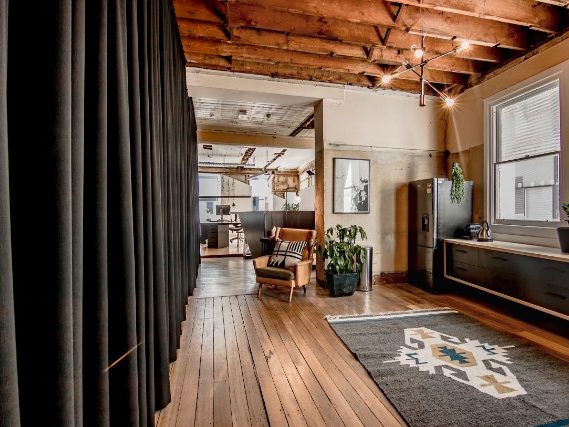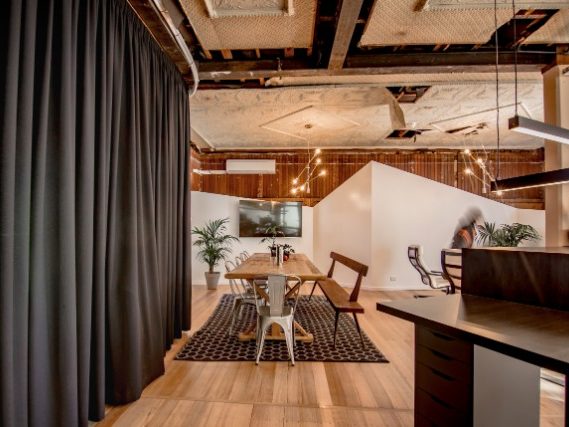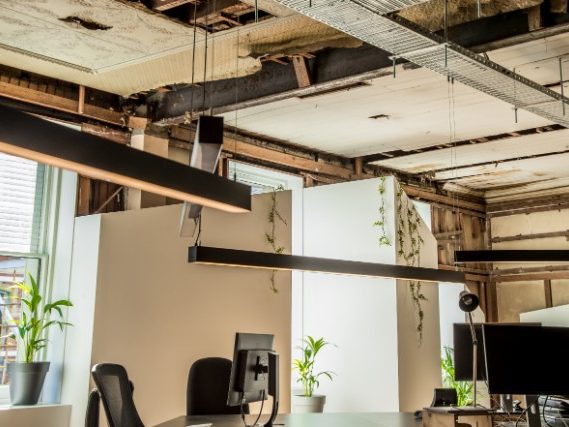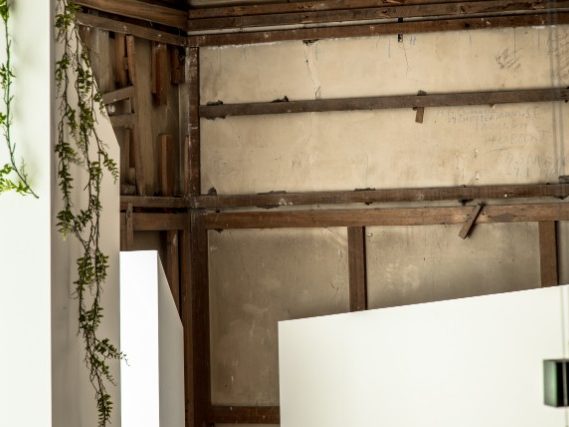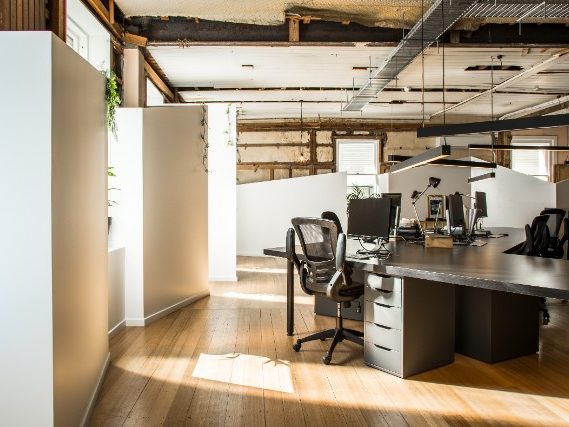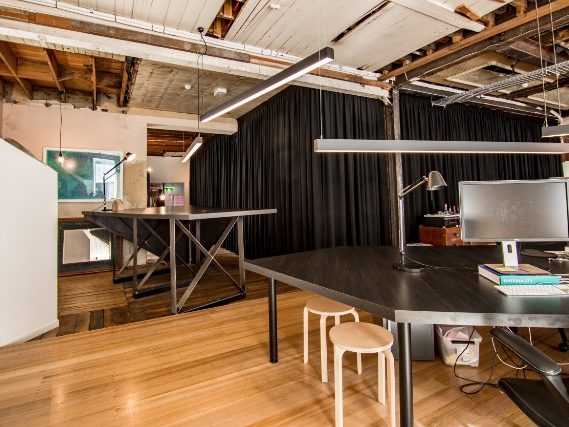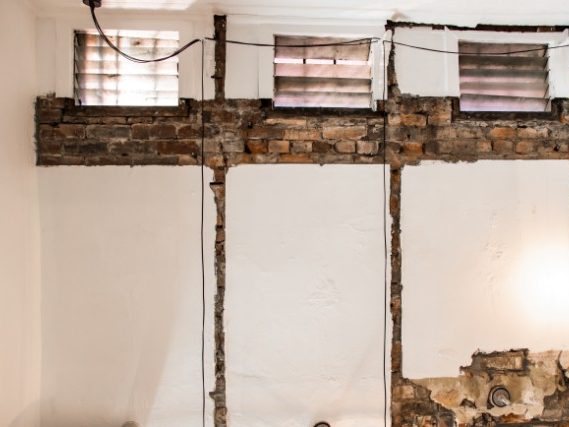S. Group Offices, Hobart
The S. Group office fit-out is designed with a relentless dedication to celebrating the heritage significance of the existing building. Driven also by the desire to be low impact and with a minimal amount of building work possible to finish off, the existing building is left to do the talking. Years of corporate style infill have been stripped away to reveal every original detail still existing in the building in its current state. No effort has been made to restore these features or patch/make good; instead, the scars and disrepair of the pressed ceilings and timber wall linings speak volumes as to the memory of the grandeur of original space. Gaps in the old materials show off the primary structure of the old building to tell more of its story. In this way, the project is less about what was built, and more about memory, scars and remnants revealed and celebrated within.
Architects
Consultants
Builder – Tas City Building
Photographer – S. Group
Categories
All | Commercial Architecture | Small Project Architecture | Public Architecture | Urban Design | Education | Heritage |Interior Architecture | Residential Architecture – Multiple Housing | Residential Architecture – Houses (New) | Residential Architecture – Houses (Alterations & Additions)
