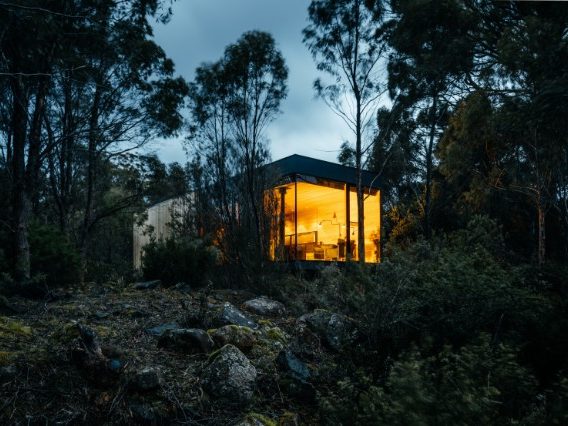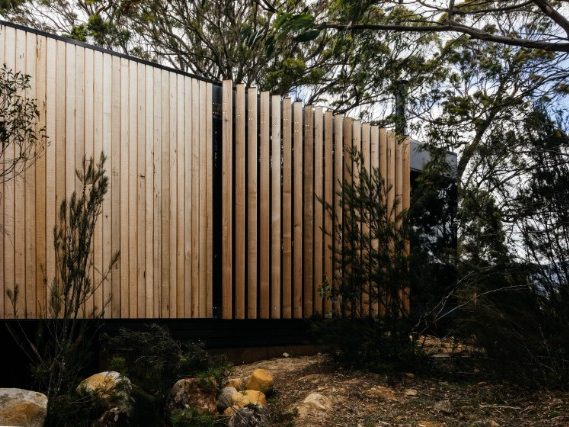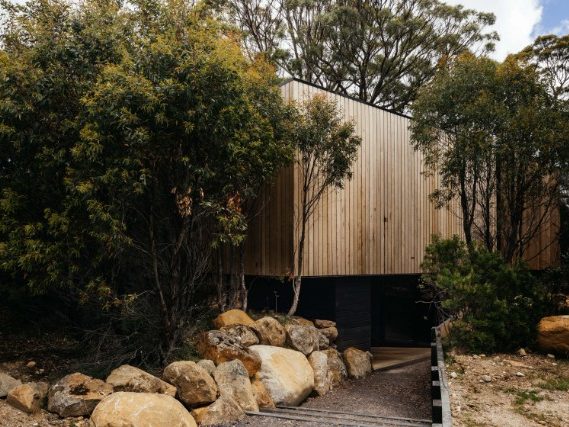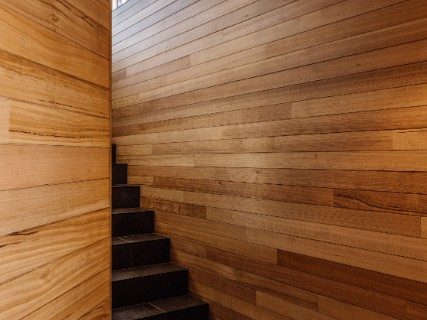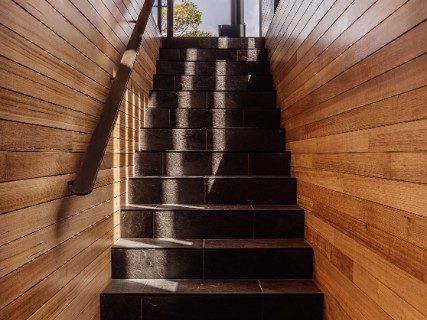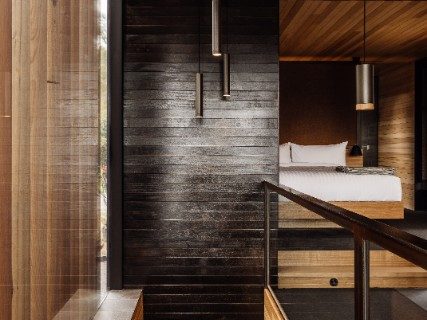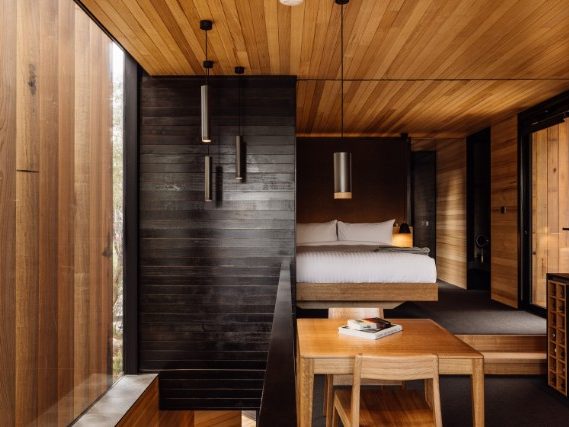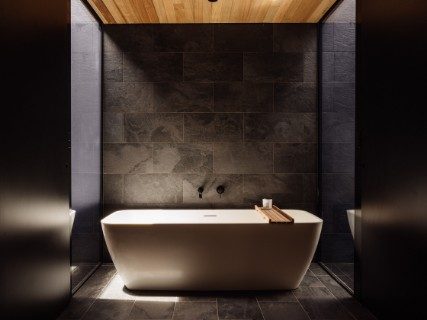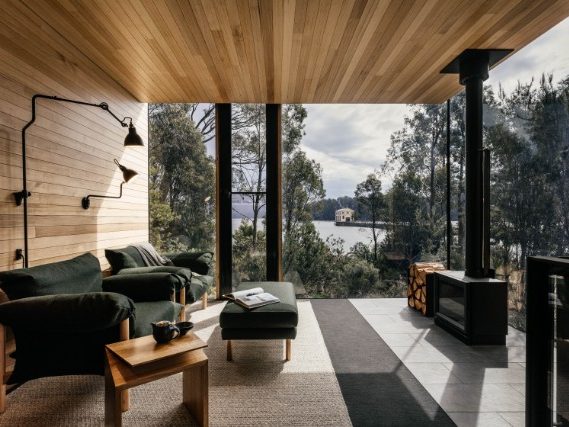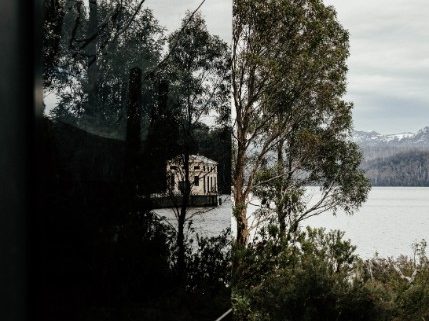The Retreat
The Retreat is a free-standing accommodation pavilion located on the edge of a vegetated area within the Pumphouse Point site on Lake St Clair. This private retreat provides beautifully appointed, high-end accommodation, offering a truly immersive experience within this stunning landscape.
The pavilion was constructed off-site in Hobart and transported to its location to minimise site disturbance, reduce the construction period and maintain a high quality of finish throughout. Accessed through a narrow private pathway, the building presents a closed face of weathered vertical timber boards on a dark coloured plinth. From the burrowed entrance, guests climb the stair to a floating sun-filled room with picture windows focussing on the surrounding bushland and a magnificent vista to the Pumphouse on the lake. Light-wells carved out of the bathroom corners provide delightful private connections with earth and sky to further enhance this exclusive guest experience at this highly successful Tasmanian enterprise.
Architects
Practice Team
Project architect – Scott Verdouw
Project architect – Neal Mackintosh
Graduate – Catherine Williams
Graduate – Ken Beheim-Schwarzbach
Interior designer – Laura Stucken
Consultants
Principal builder – Josh Muskett
Builder – Total Building & Excavations P/L
Building surveyor – Lee Tyers Building Surveyors
Electrical consultant – Christopher Crack Electrical
Fire consultant – Castellan Consulting
ESD Consultant – RED Sustainability
Photographer – Adam Gibson
Categories
All | Commercial Architecture | Small Project Architecture | Public Architecture | Urban Design | Education | Heritage |Interior Architecture | Residential Architecture – Multiple Housing | Residential Architecture – Houses (New) | Residential Architecture – Houses (Alterations & Additions)
