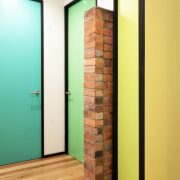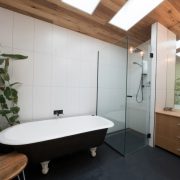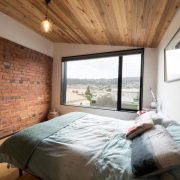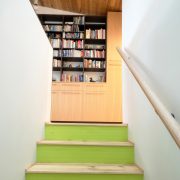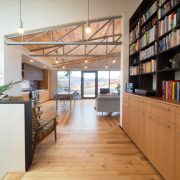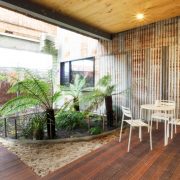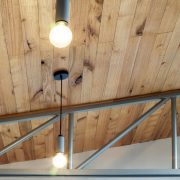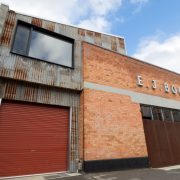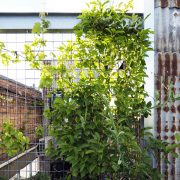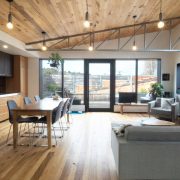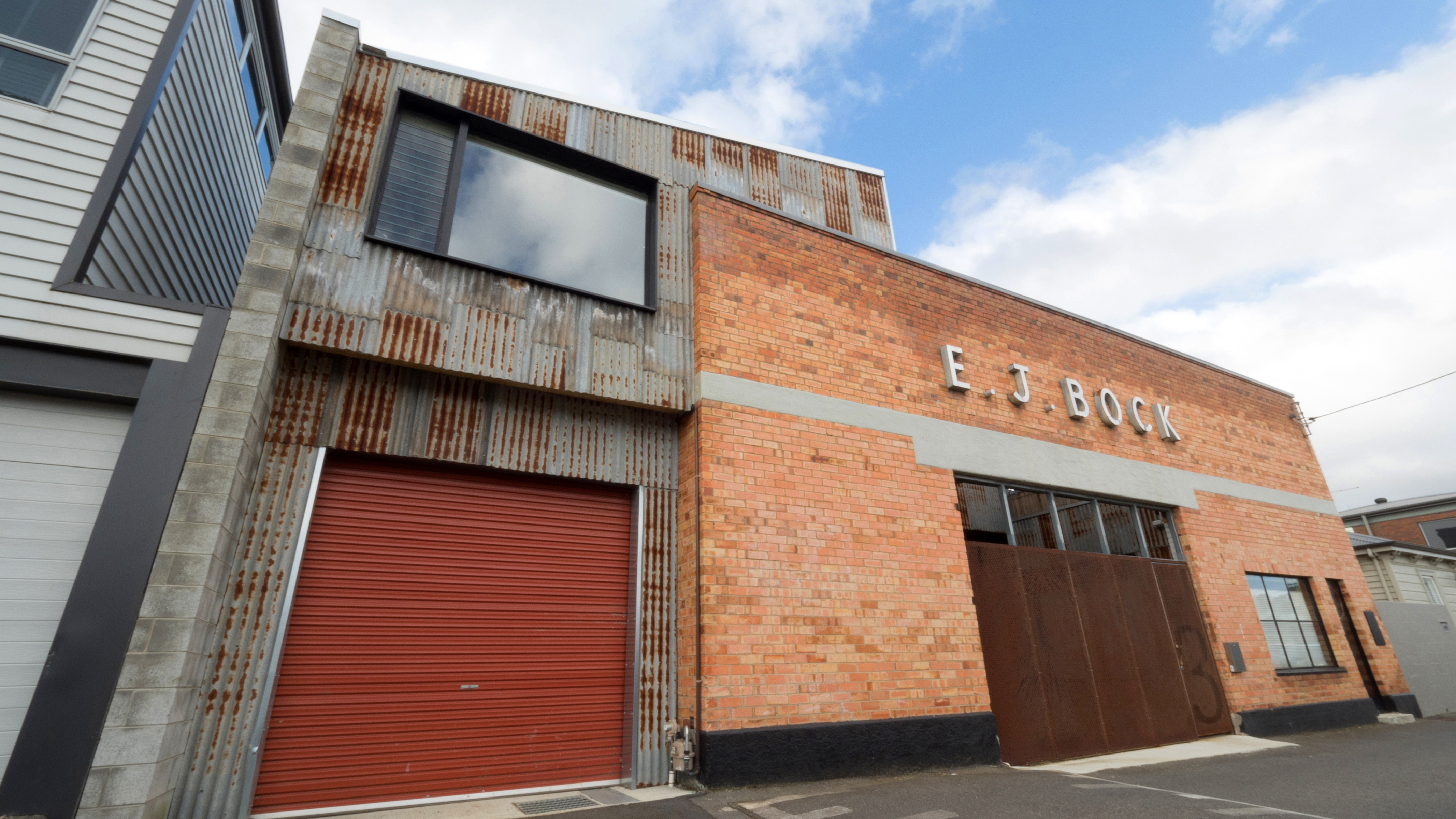
Bock wareHouse
Bock wareHouse is the adaptation of a disused painters’ workshop into a multi-program residential compound on the urban fringe of Launceston. The project reflects on how to live and work in an urban setting, and is driven by a desire to respect the industrial character of an area that is steadily gentrifying. The project incorporates a three-bedroom dwelling, workshop and artists’ studio. These spaces are arranged around two overlapping gardens, which form an internal light core to maximise natural light. The dwelling occupies the upper level, allowing the semi-public work spaces to connect to the street. The building provides insight into the area’s industrial history, so it was important that the project maintain a sense of the original massing and materiality. The project has a heavy emphasis on material reuse, retaining much of the original brickwork and repurposing the roof structure – including steel trusses, timber purlins and iron cladding – throughout.
Architect
Practice Team
Peter Booth – Project Architect
Loren Dyer – Interior Designer
Loise Wallis – Designer
Consultant / Construction Team
Owner Builder
Aldanmark Consulting Engineers – Engineer
Green Building Surveying – Building Surveyor
Pulp Studio – Photographer
VOTE NOW
