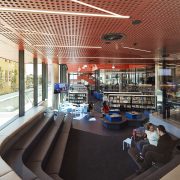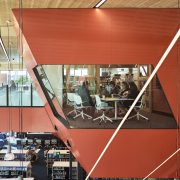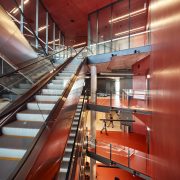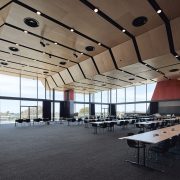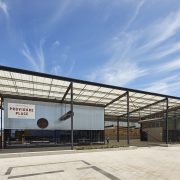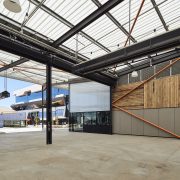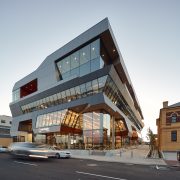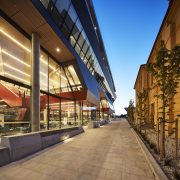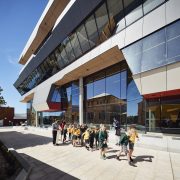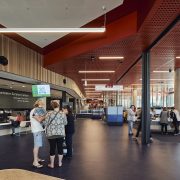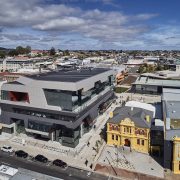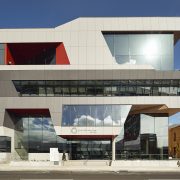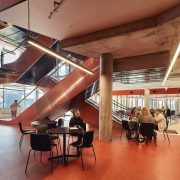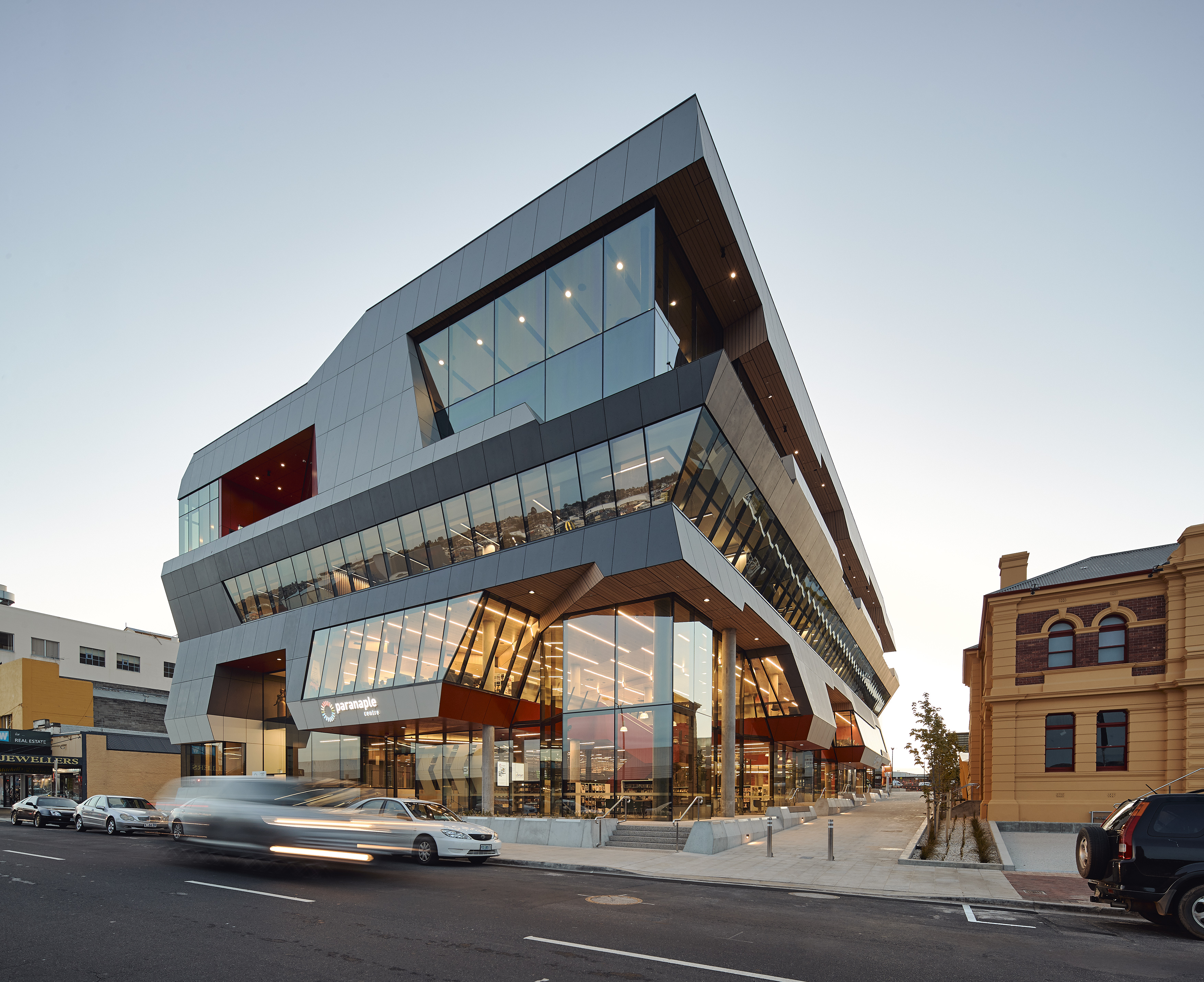
Devonport Living City Stage 1
Devonport Living City Stage 1 realises the Council’s urban renewal vision to revitalise the CBD as the region’s economic and cultural heart. A highly activated public and commercial realm brings more people at work and play into the new heart of the city, connecting the new civic centre (Paranaple Centre) and market hall (Provedore Place) into the established fabric of the city and down to the Mersey River, which, via the Spirit of Tasmania, holds great promise as a key driver of the growth of the city.
Underpinning the revitalisation of the city, the new precinct to will capture the hearts and minds of many tourists and conference attendees, attracting them to the city with a boutique market and a unique convention facility. The project is both highly functional and visually iconic, aiming to put Devonport ‘on the map’, as MONA has revitalised Hobart’s regional economy.
Architect
Lyons with Maddison Architects and Birrelli
Consultant / Construction Team
Fairbrother – Builder
Lyons – Principal Architect
Maddison Architects – Food/Retail Architect
Birrelli – Associate Architect
Pitt & Sherry – Quantity Surveyor
Gandy & Roberts – Structural Engineer
AECOM – Mechanical, Comms, Fire Services, Fire Engineer, Vertical Transport, Audio Visual, ESD, Hazardous
Goods – Waste Management
Lifecycle Cost Management – Quantity Surveyor
ASPECT Studios – Landscape Consultant
McKenzie Group – Access Consultant
Peter Bennetts – Photographer
VOTE NOW
