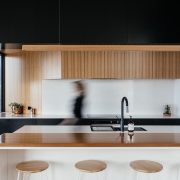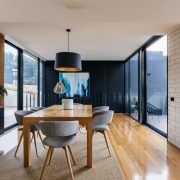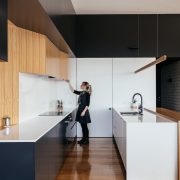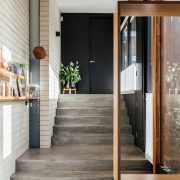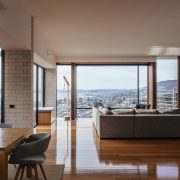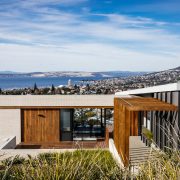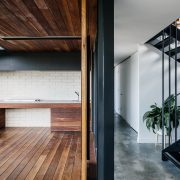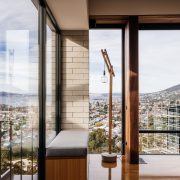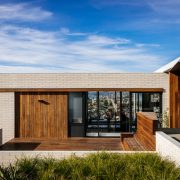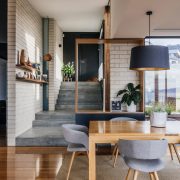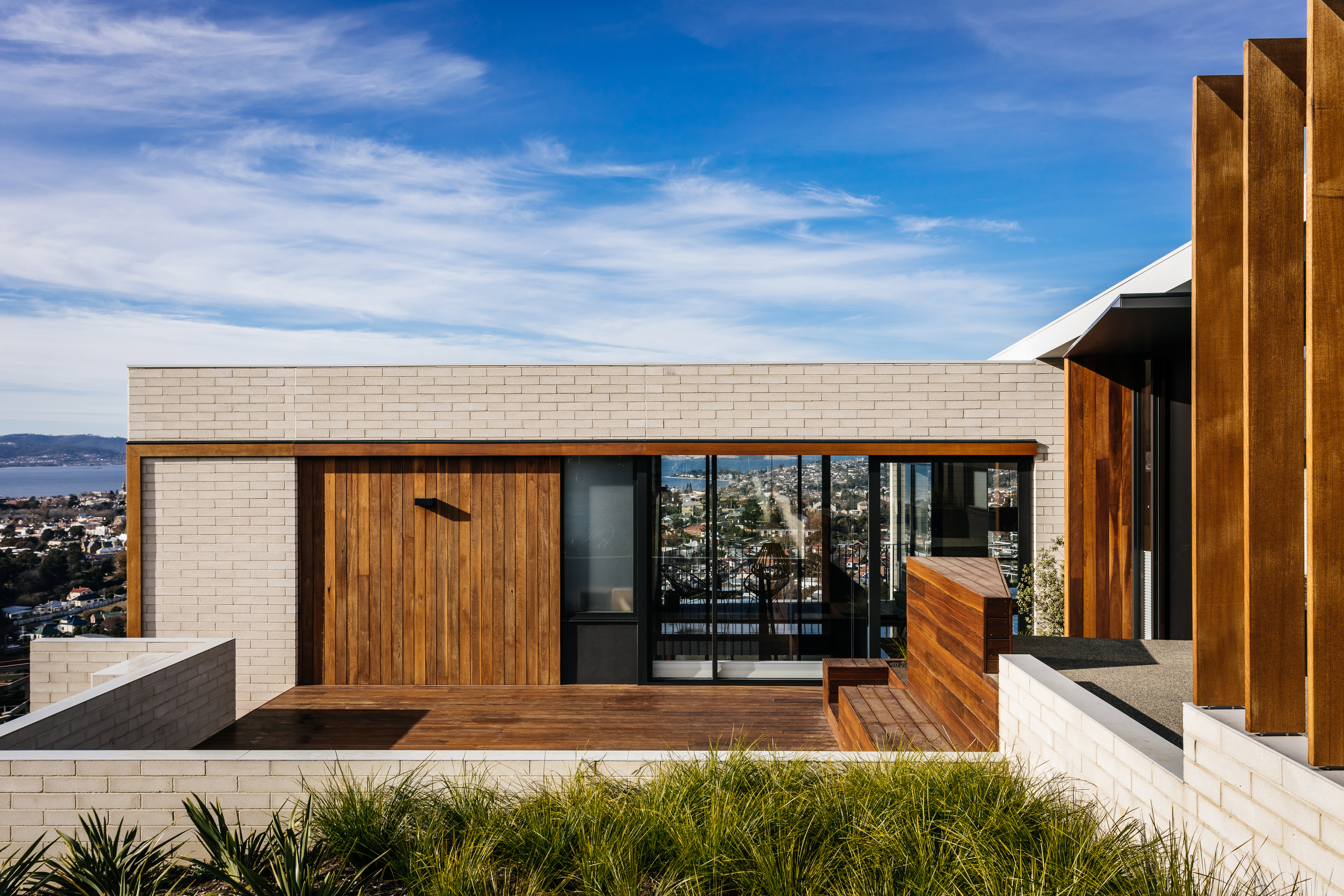
Farm Hill House
The home steps down the steep slope, gradually transitioning the users from the street down to a central entry. Once inside, the noise from the adjacent properties are concealed. Barrier walls flank the side boundaries of the home providing privacy, as the occupants focus is drawn towards the expansive views of the city and River Derwent below. The living spaces stretch along the north eastern façade, with differing windows and window boxes modulating the view from within.
The arrangement of the spaces enables good connections to the outdoor spaces, which are adjacent to the primary living spaces. Occupants are able to enjoy the morning sun then retreat from the prevailing afternoon winds and follow the sun to a large dining deck located on the opposing side of the home.
Architect
Practice Team
Daniel Lane – Project Architect
Benn Turner – Project Architect
Consultant / Construction Team
Cordwell Lane – Builder
Aldanmark Consulting Engineers – Engineer
Adam Gibson – Photographer
VOTE NOW
