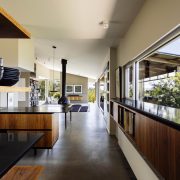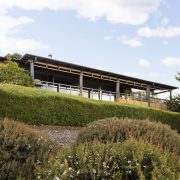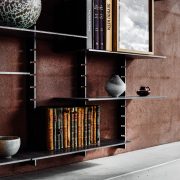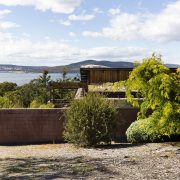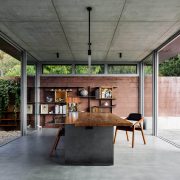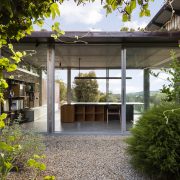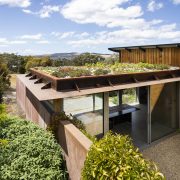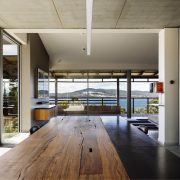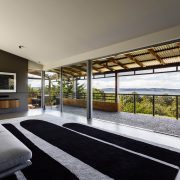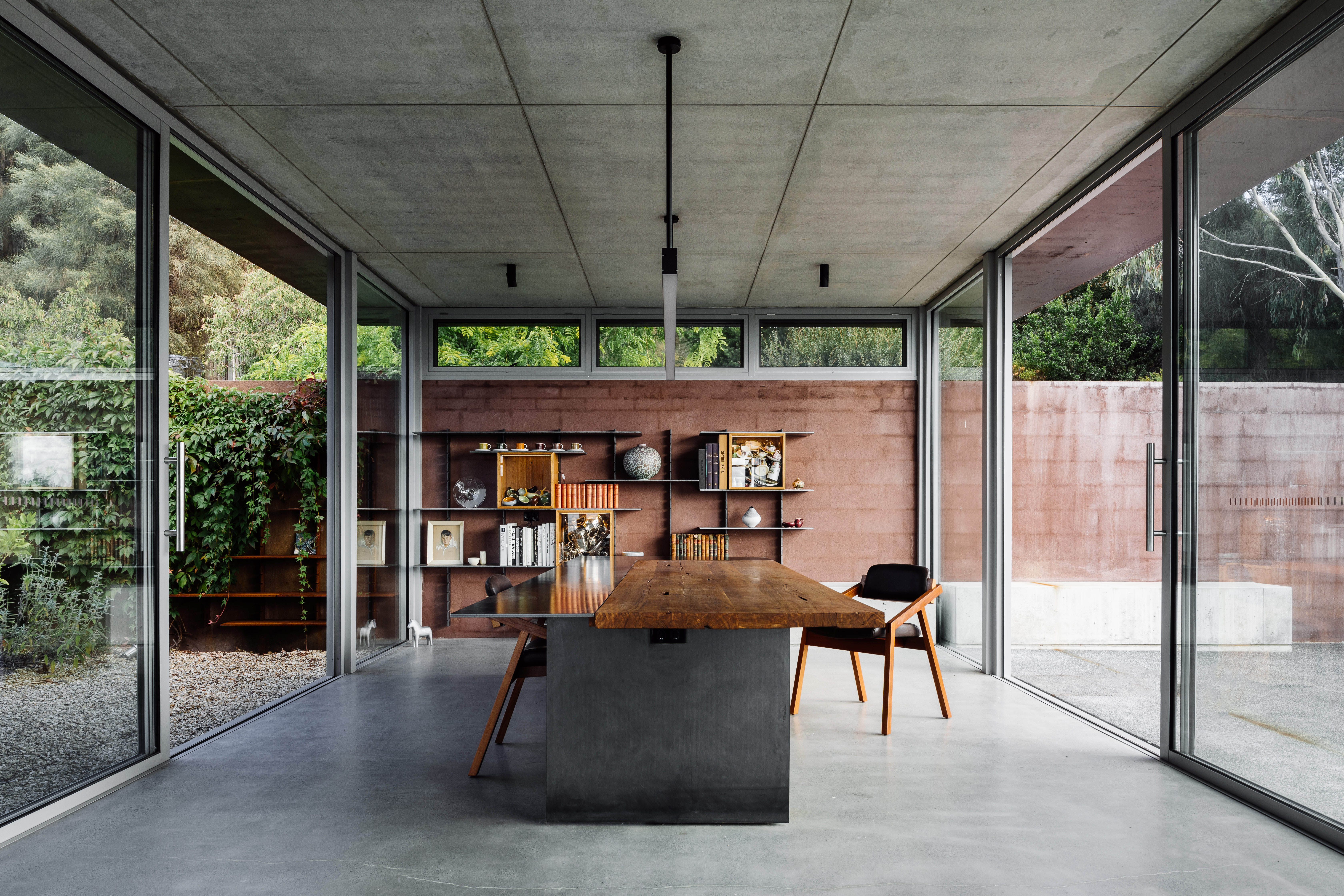
Manuka Road
Manuka Road is a place of personal refuge that retains the lush existing courtyard garden’s domestic scale and privacy while opening to its natural setting and dramatic water views. It includes a new work studio and larger living area, a reconfigured kitchen, butler’s pantry, master bedroom and en-suite. The plan is orientated for natural warmth and light, with passive sun-control. A garden roof of succulents accentuates the hidden courtyard quality. Off-shutter concrete ‘floats’ above a light expansive studio below. Blurred boundaries meld interior into courtyard, patio, landscape and vast sky. Polished concrete, raw steel, glazing and timber, create a linking theme. Filled holes, cracks and ghostings record the building’s previous form and finishes where original tile and carpet was lifted. Enriched by the modifications and extension, this home’s interior – exterior flow provides lifestyle choice with contrasting options for varied use according to our clients’ changing inclination.
Architect
Morrison & Breytenbach Architects
Practice Team
James Morrison – Design Architect
Yvette Breytenbach – Design Architect
Dana McCarter – Project Architect
Christopher O’Brien – Project Architect
Consultant / Construction Team
RB Edwards and Son – Builder
Aldanmark Consulting Engineers – Structural Engineer
Lindsay Campbell Landscape Services – Landscape Consultant
Lee Tyers Building Surveyor – Building Surveyor
WT Partnership – Cost Consultant
Adam Gibson – Photographer
VOTE NOW
