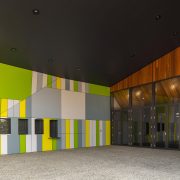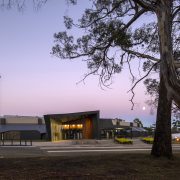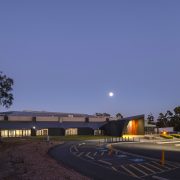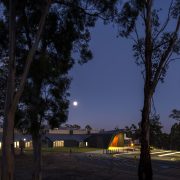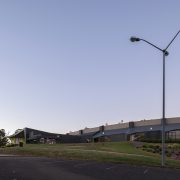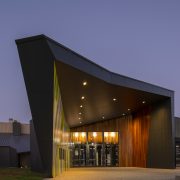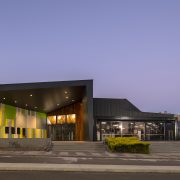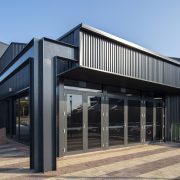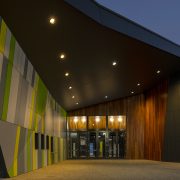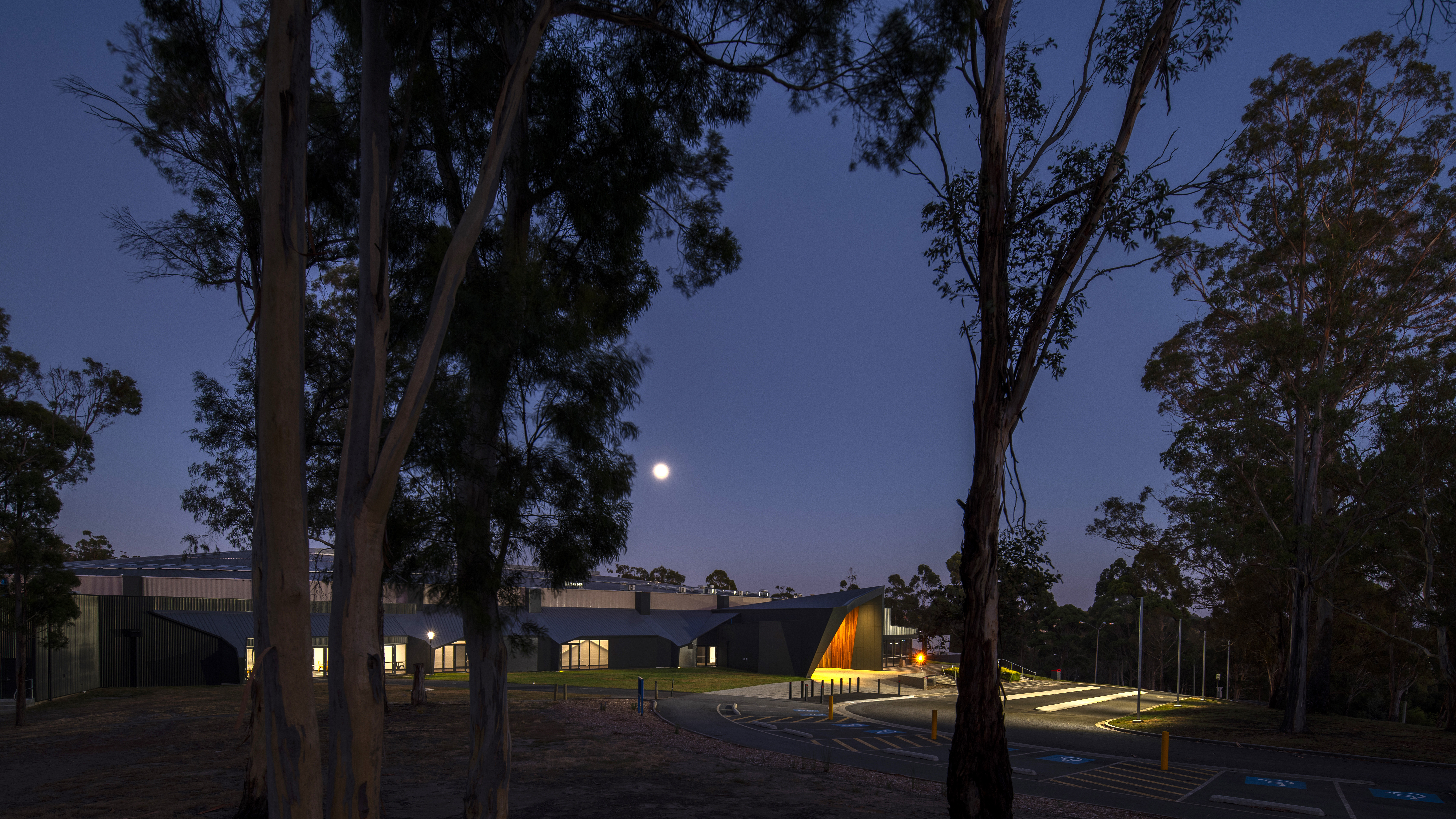
Silverdome
The Silverdome project represents the revitalisation of a Northern Tasmanian sporting landmark which was constructed in 1984. Through this project the facility has been updated to improve patron experience through built way-finding elements, increased indoor environment quality, a commercial kitchen, retail space and multipurpose zones for large events.
The design is inspired by the internal function of the building and it’s context within the Cape Reid reserve and deliberately meshes the energy generated by the cyclists on the track with a material pallet of warm timbers and quintessential Australian sporting colours.
The striking front entrance was conceived during master planning when it was identified that it was unclear to first time users where the arrivals precinct was. The entrance presents to these users arriving by vehicle a colourful way-finding element which leans out and away from the existing velodrome in a dramatic departure from the existing architectural language.
Architect
Practice Team
Thomas Floyd – Design Architect
Consultant / Construction Team
Voss Construction – Builder
Johnstone McGree & Gandy – Electrical Consultant
RARE Engineering – Engineer
RARE Engineering – Hydraulic Consultant
Rob Burnett – Photographer
VOTE NOW
