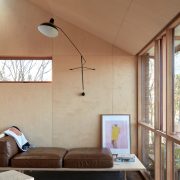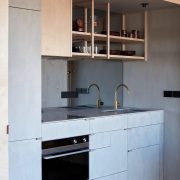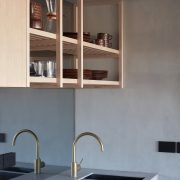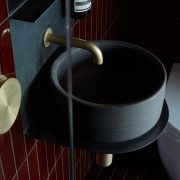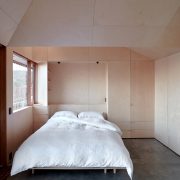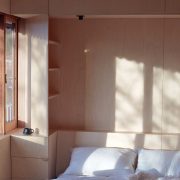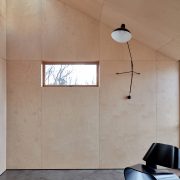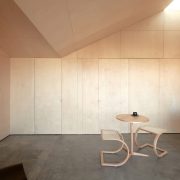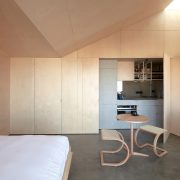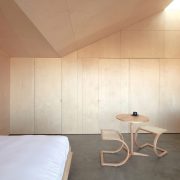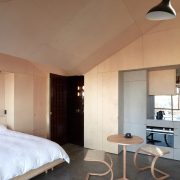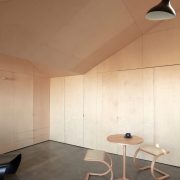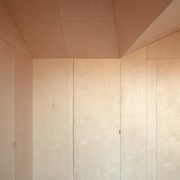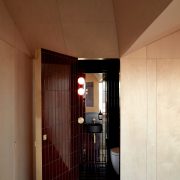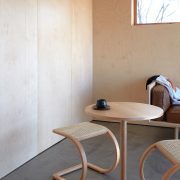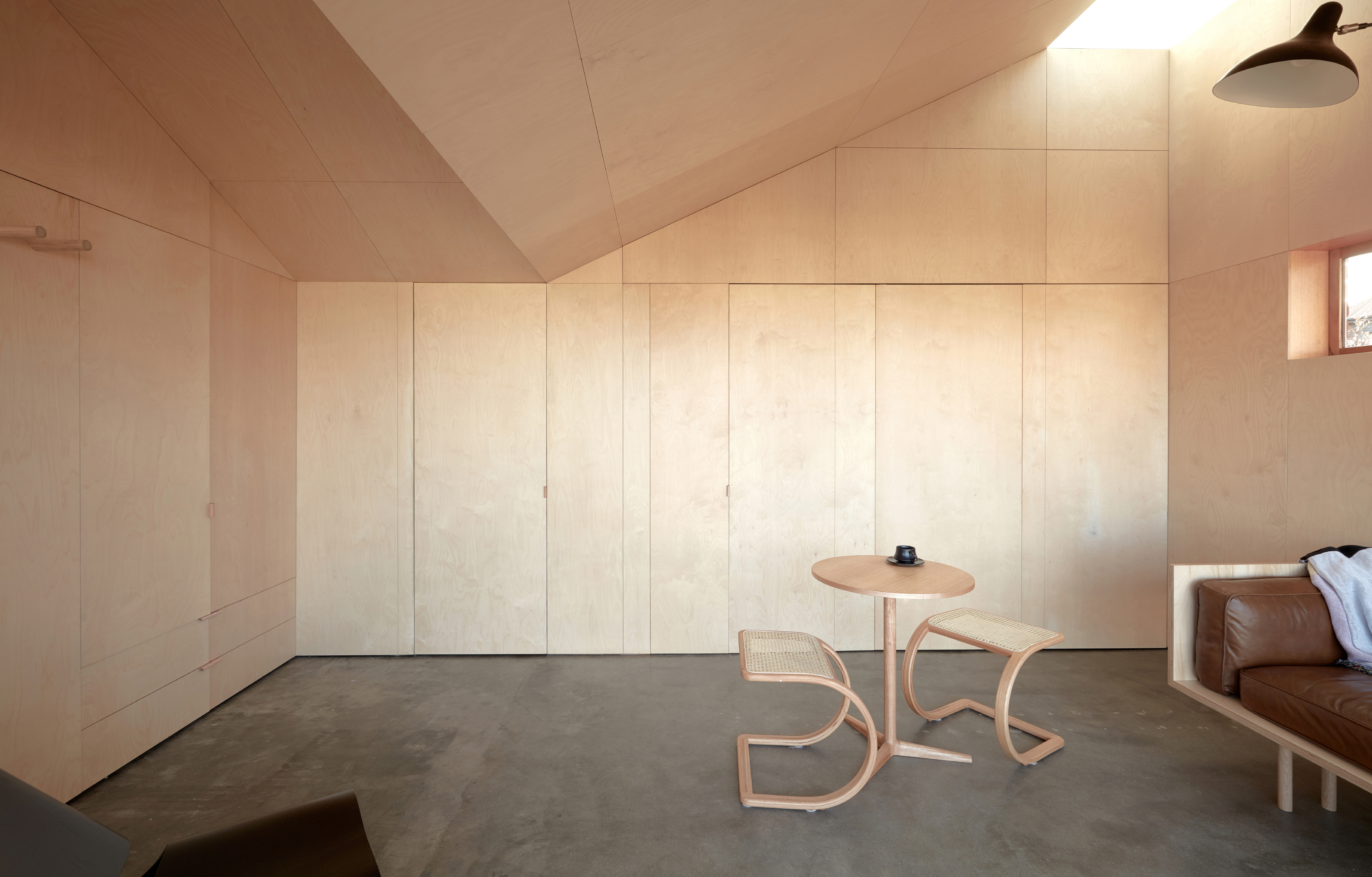
#TheBaeTAS
TheBaeTAS tests the limits of small space living and reinvigorates an unloved 70’s bedsit apartment. The core design approach focused on generosity, investigating if, and how, a 26m2 apartment could feel generous and even spacious. This posed the question of how all of the functions of a home could be included without impacting on the valuable floor area. The final result, TheBaeTAS, is adaptable, flexible and engaging and despite its tiny footprint can accommodate a couple or host a party of 10. The project contributes to a broader public conversation on small space living and demonstrates that delight can be achieved through careful and crafted alterations to “one size fits all” apartments which continue to dominate the typology. Located in Sandy Bay, the heartland of Hobart’s Federation architecture, #TheBaeTAS is surrounded by pitched hips, turrets and dormers. #TheBaeTAS inverts its surroundings, establishing a physical dialogue that folds in the context to generate a new spatial condition.
Architect
Practice Team
Alex Nielsen – Project Architect
Consultant / Construction Team
Andrew Otto Woodworks – Builder
Aldanmark Consulting Engineers – Engineer
Sean Fennessy – Photographer
VOTE NOW
