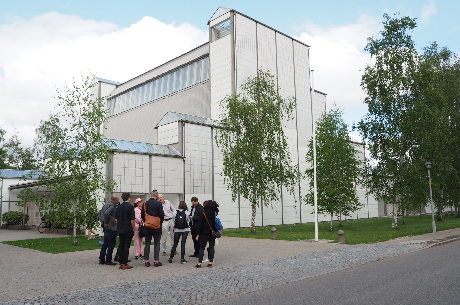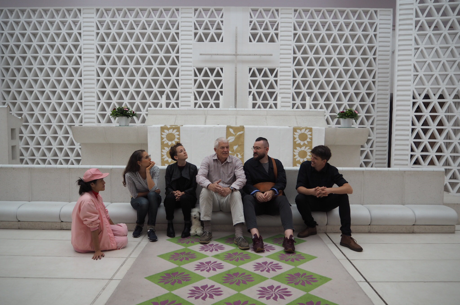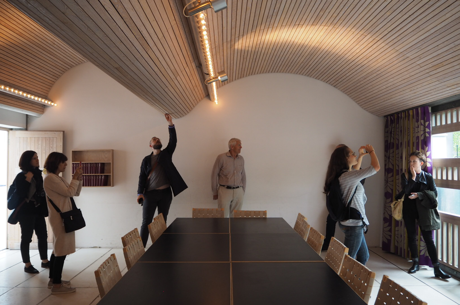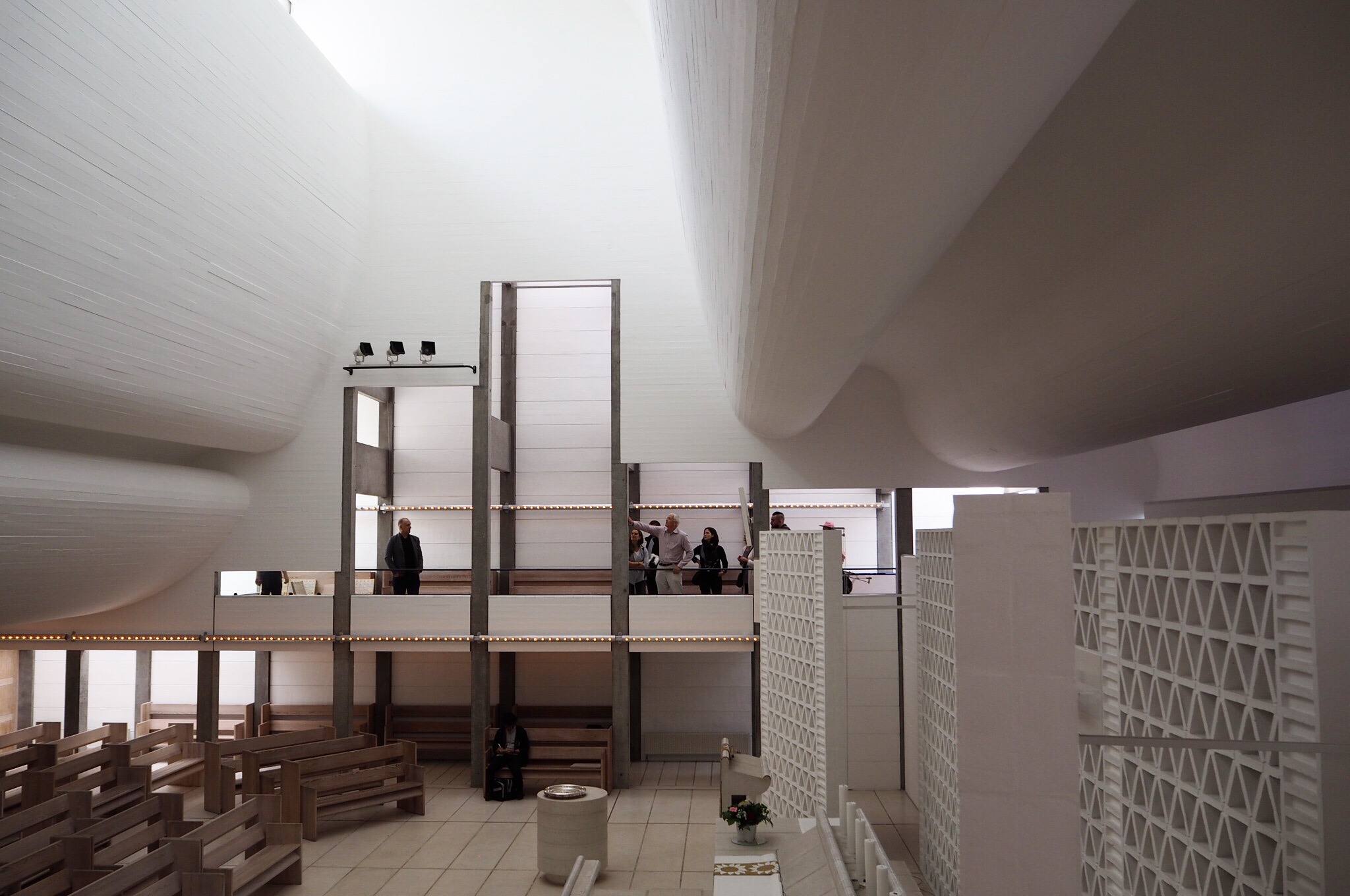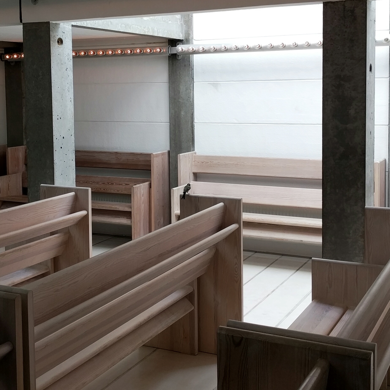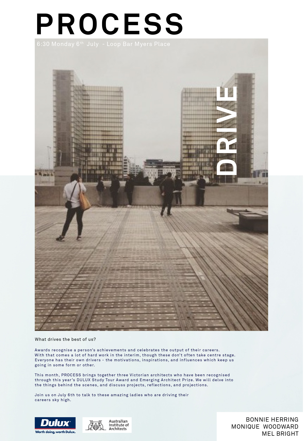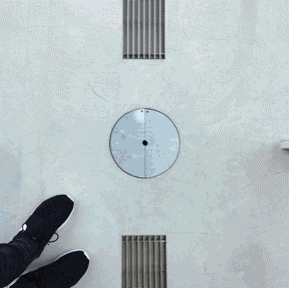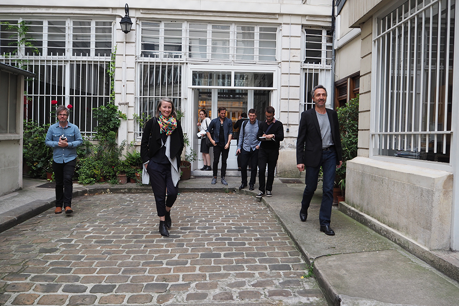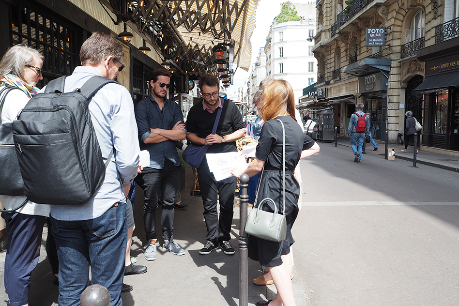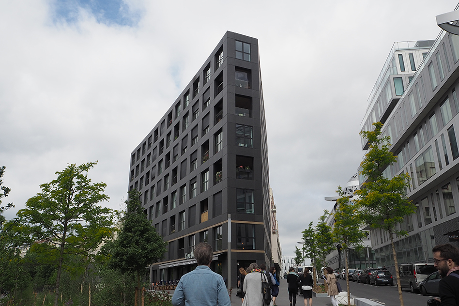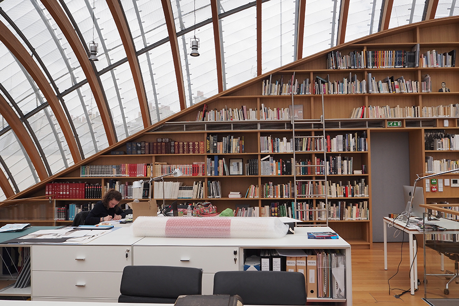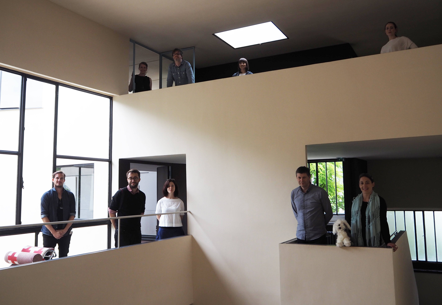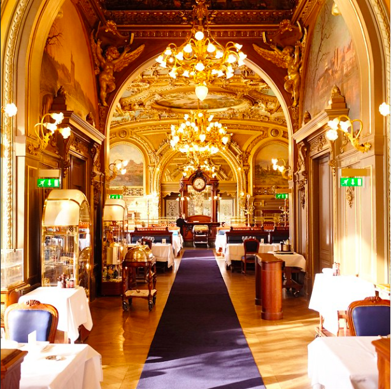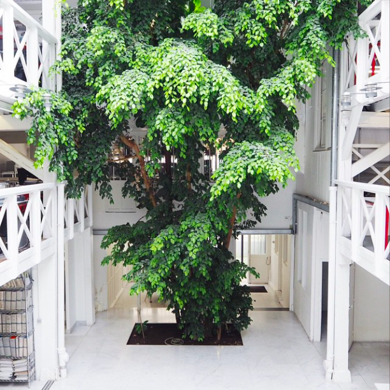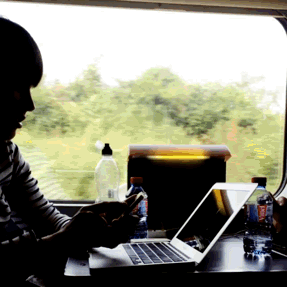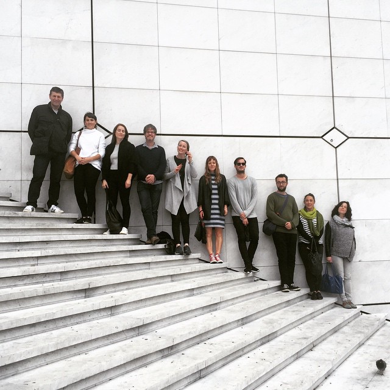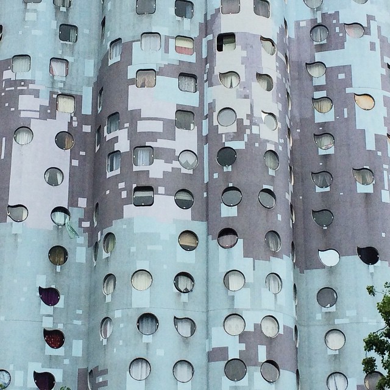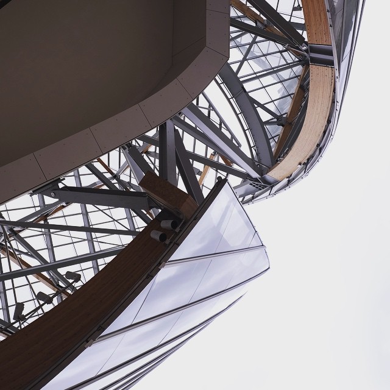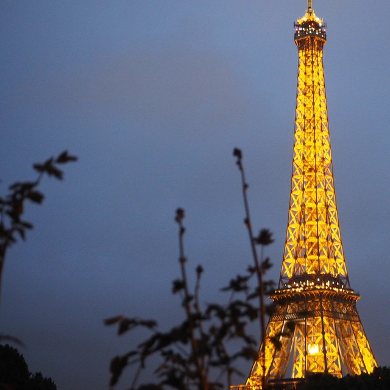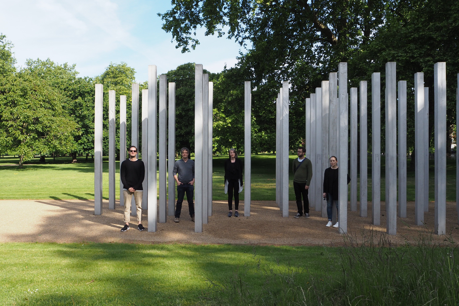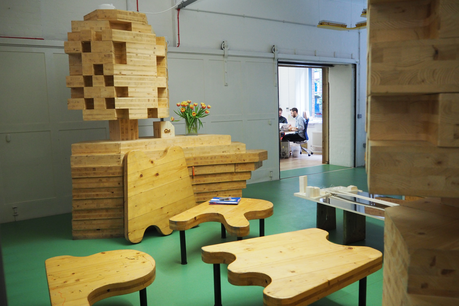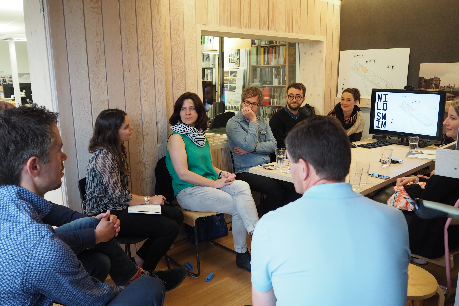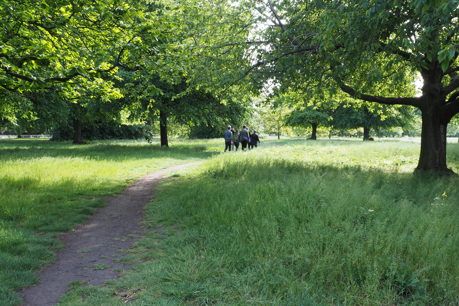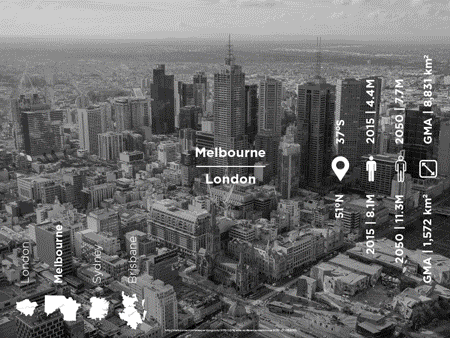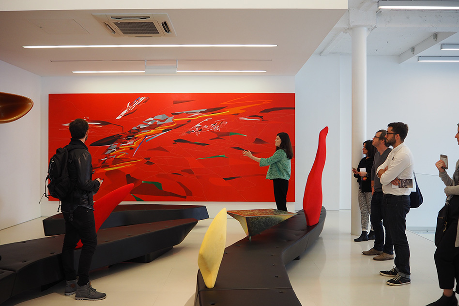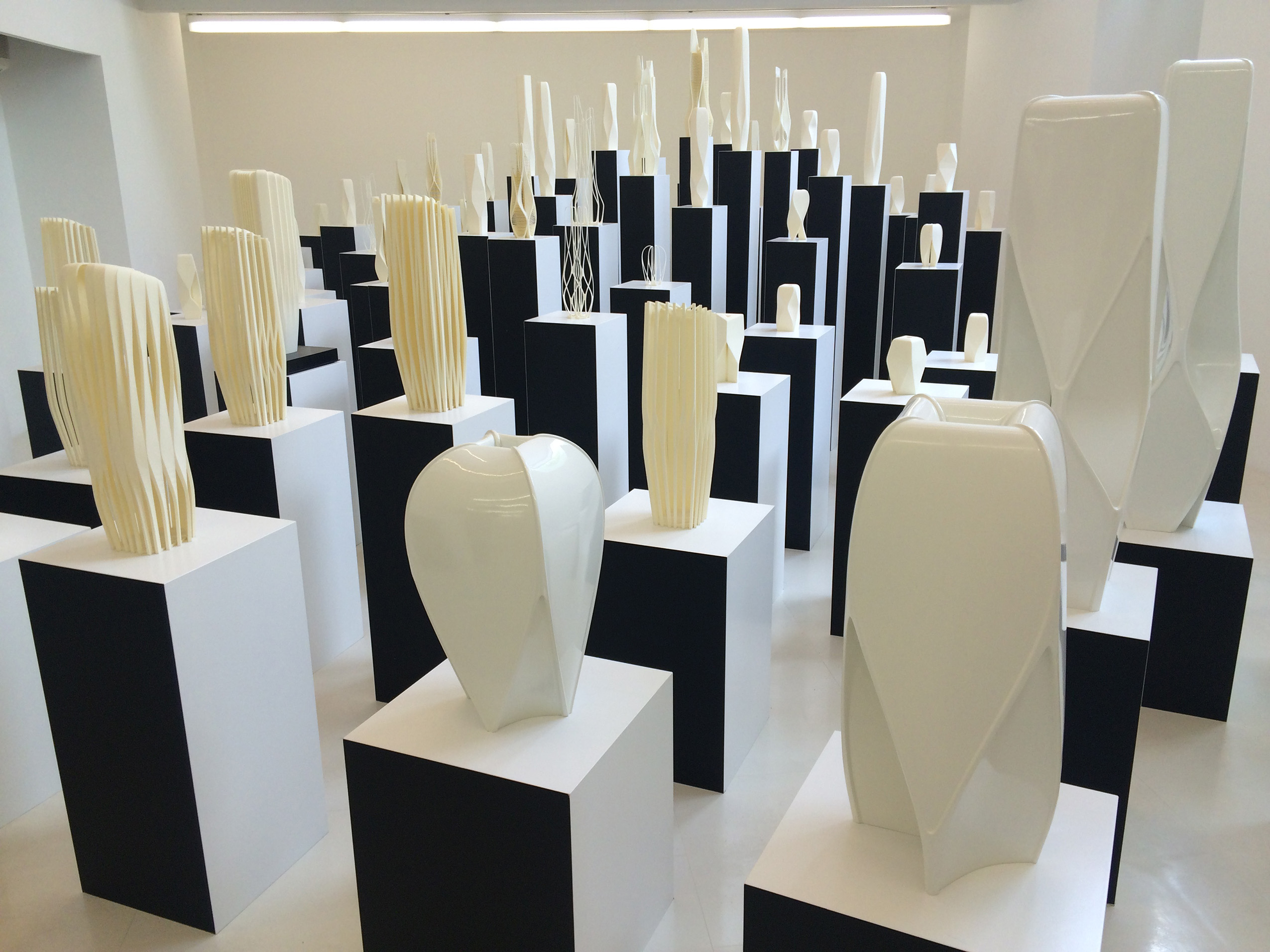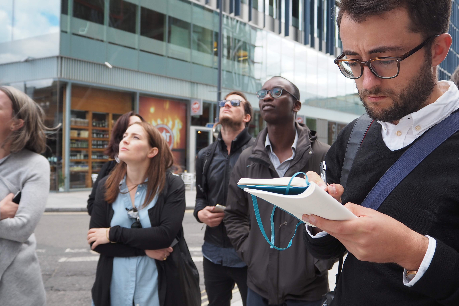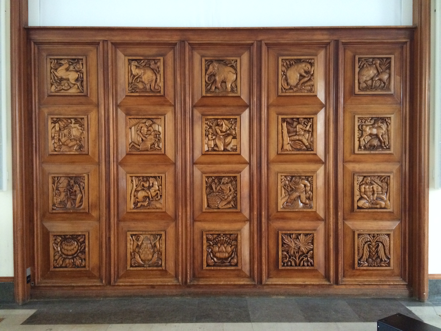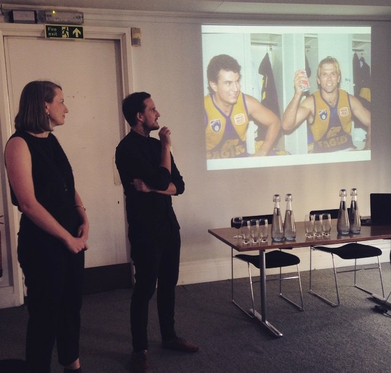The conversation around the development and progression of housing in Copenhagen began for me with some locals I had met earlier in the week. They described ongoing concerns with the affordability and the huge disparities that exist between the culture and fine grain activity that occurs in an existing suburb like Norrebro and the creation of culture and community that is being attempted in the relatively new development of Orestad.
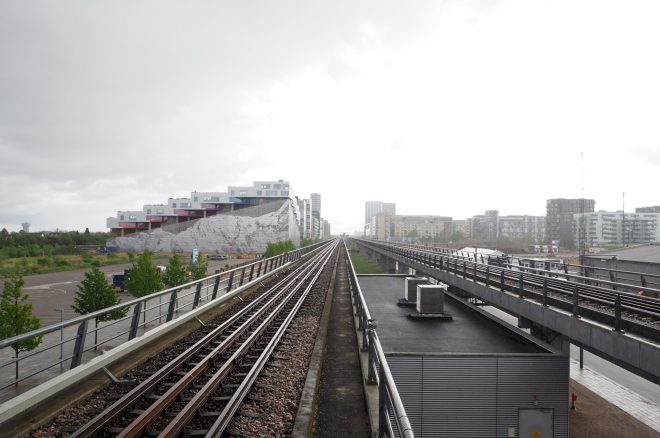
Many of us have seen successful examples of the former, but are still struggling to experience and achieve successes in the latter. We all went in with different expectations, some were excited, some were reserved, some expected the worst. A few members of the group had been taken over by the jet lag the night before and gone to bed relatively early, others had pushed through and some(one) tried to ignore that their jet lag even existed. All looking fairly spritely and ready to hit the ground running, but whether that would last would remain to be seen.
Our Spanish tour guide (and architect), Vicente was able to present us with very honest opinions about the development of Copenhagen, not impaired by the Danish responsibility and pride. He explained that the nature reserve on which Orestad stands was unpopularly sold by the government to help pay for the metro. The soil from the metro excavation was then being used to build up Nordhavnen, Sydhavn – affectionately known by locals as the ‘white ghetto’ – and other pockets of land in the water. Dubai in Copenhagen?
Our first stop was the Tietgen Student Housing by Lundgaard & Tranberg where a college resident was our tour guide – a particularly beneficial experience. As architects we often engage in conversations about our concepts, the development of ideas and construction methodologies. Rarely are we given the opportunity to discuss the results and outcomes for the user. The tour guide was a student of musicology and history, and his knowledge of the building reaffirmed how engrained design is in the culture of Copenhagen. He spoke about many positive aspects of the design; the circular form allowing for protection from the wind, surveillance of parties across the courtyard and the ability to find some sun at any part of the day.
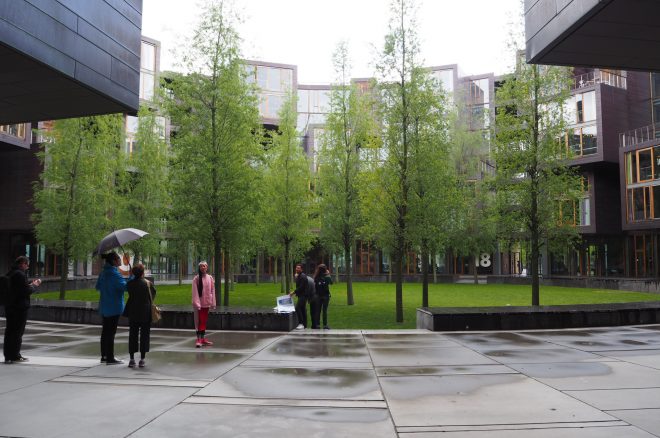
Our student tour guide had some criticism to offer – good lessons for emerging architects. The concrete floor that can’t withstand any liquid means that spilling is just not an option. The chairs that continually break and are uncomfortable. Despite this, the architects insist that these chairs must remain as the communal area furniture. Breakages and continual maintenance don’t phase the building owners who want to be seen as a continuing to support this facility.
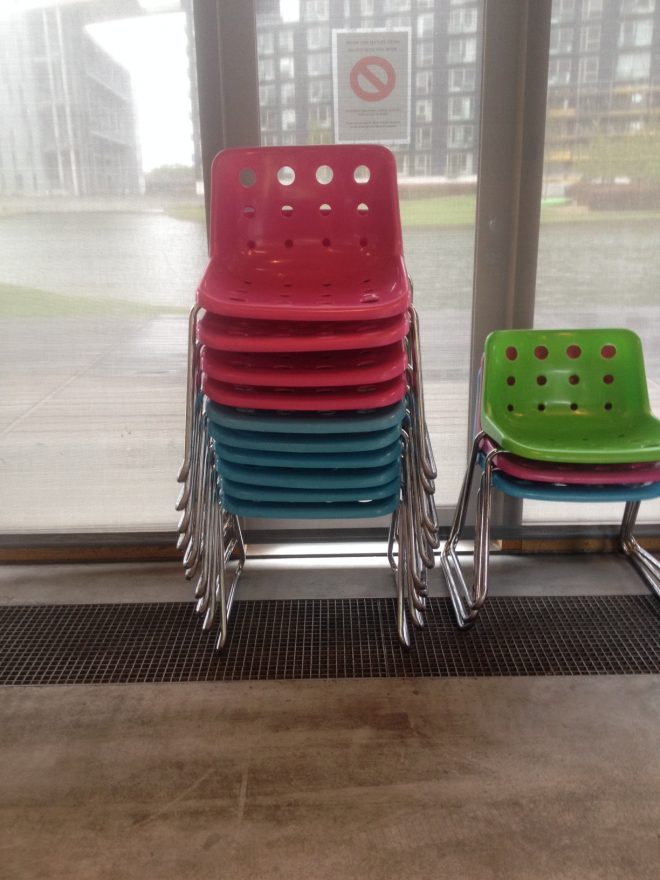
We continued through the desolate wind tunnel of Orestad to 8-House, VM Housing and VM Mountain Housing. The one thing that struck us all was the great sparseness and lack of activity that exists in between and around these buildings. For a city that was used to create a book about life between buildings, these lessons seem to have been forgotten in Orestad.
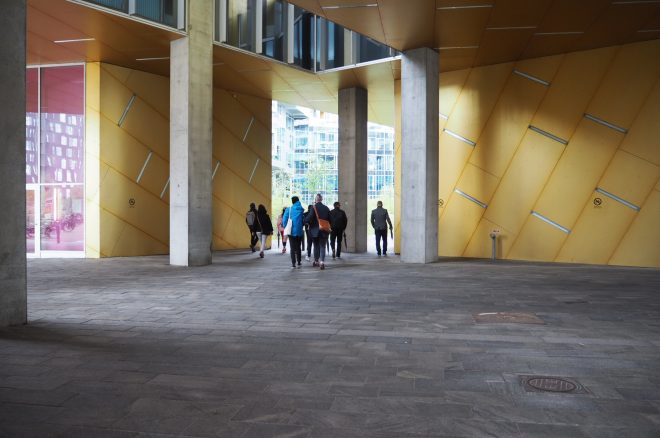
When these buildings are presented to us we are shown beautiful diagrams and ideas about housing that challenge the norm and challenge the clients that are funding them. And while the success of these buildings individually may be strong, the place in which they are positioned and how they relate to one another completely detracts one’s attention from the innovative ideas of the architecture.
Vicente made comment that so many of these projects are about public relations, not people. This explains the huge struggle that these developments are having in attracting and retaining people. No one wants to set up business there because no one lives there, and no one lives there because there aren’t enough facilities to support a population. As Jan Gehl wrote when people are stimulated by people, a self-reinforcing process can begin.
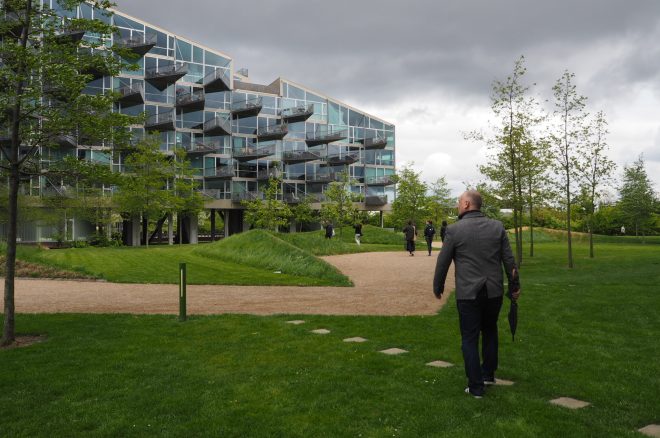
The visit to Orestad raised a lot of mixed feelings within the group, but I think the one thing we should take from this is solace. Solace in the fact that even a city like Copenhagen, which is put on a pedestal of successful urban design, faces the same issues that we are all facing on the opposite side of the world. I think there is a valuable lesson to be learnt in that while we can look outside Australia for guidance of successful architecture we can also learn from others mistakes. We are reminded to always question what is put in front of us because even an architect can be a successful salesman. In saying that, how does one begin to create an active and social community from nothing without first selling an idea? We can’t expect to breathe the life and activity of a city into a nature reserve overnight. Does the development merely need time to gain momentum and life? The ideas suggest yes, the tapestry of “SOLD” signs suggest otherwise.
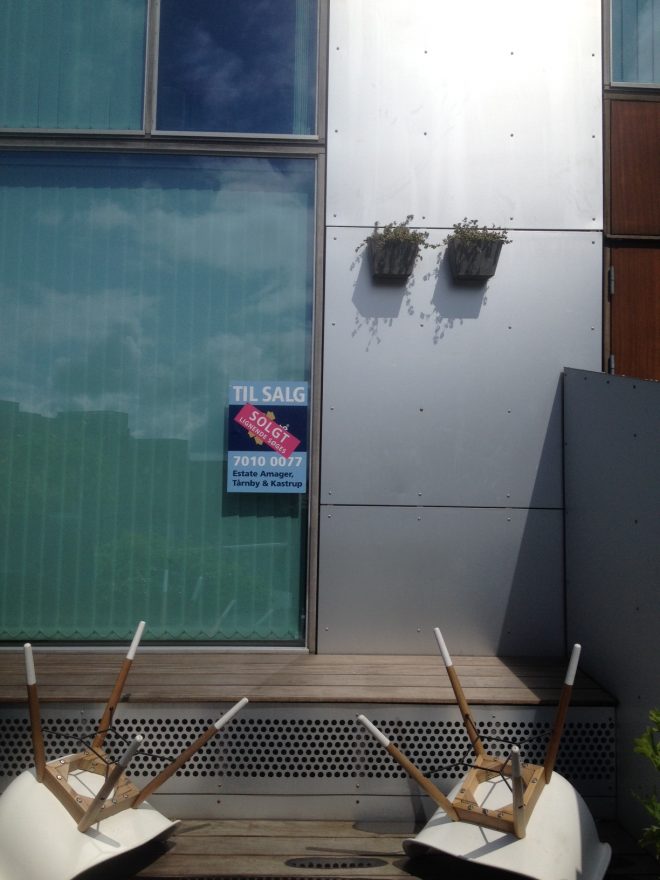
Katy Moir
