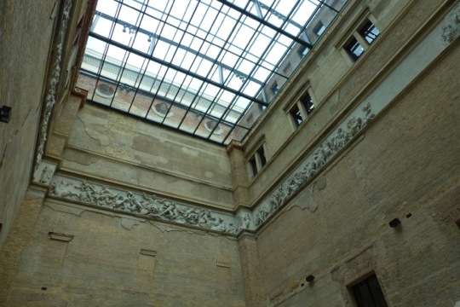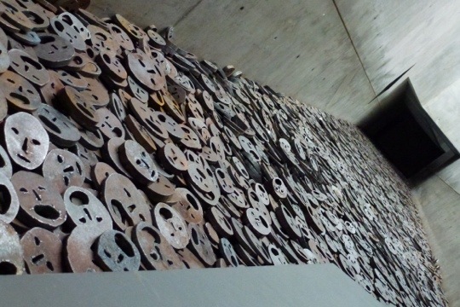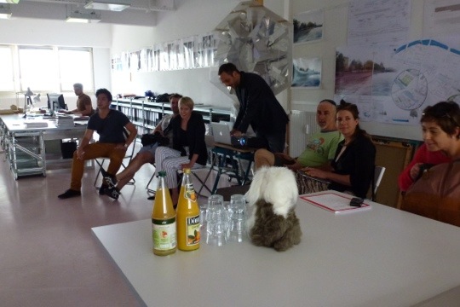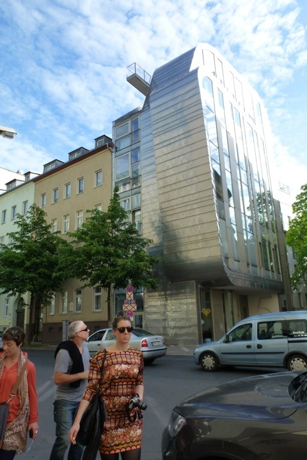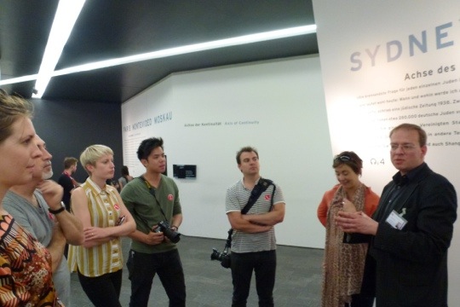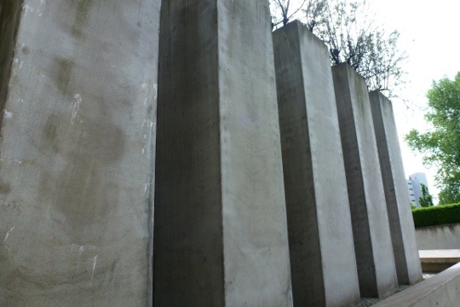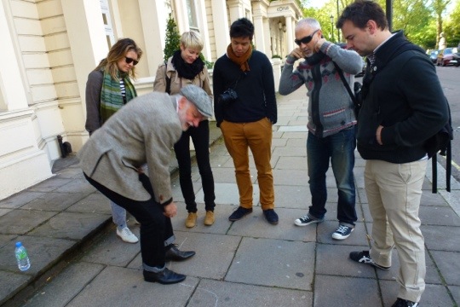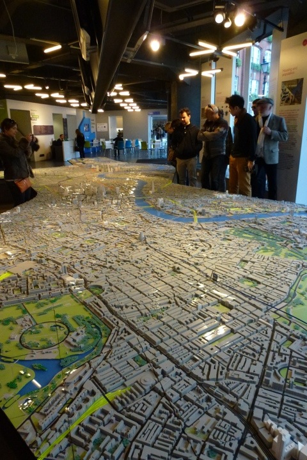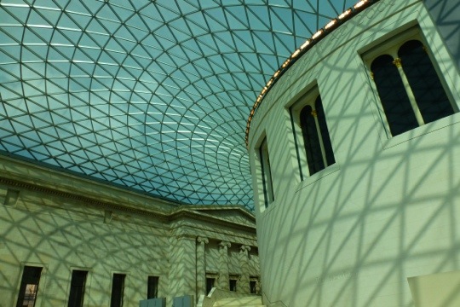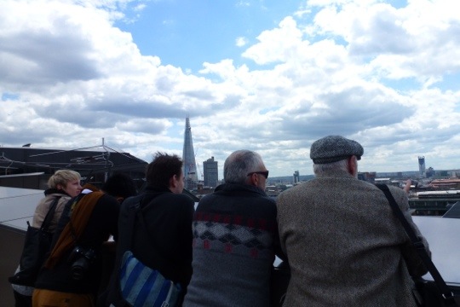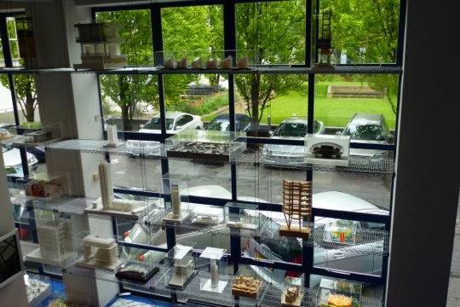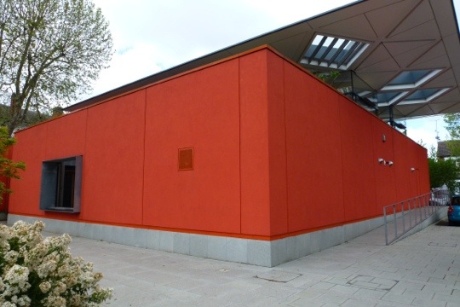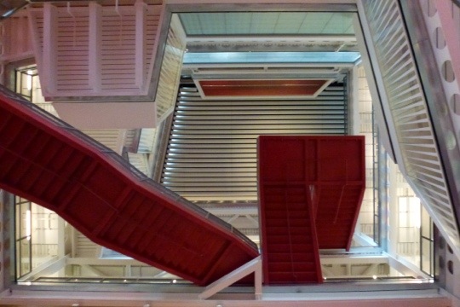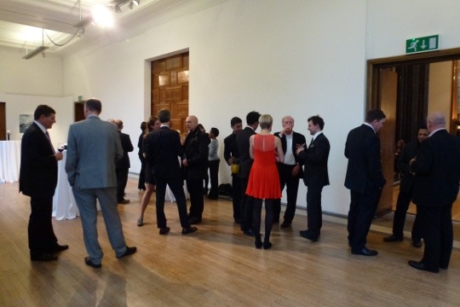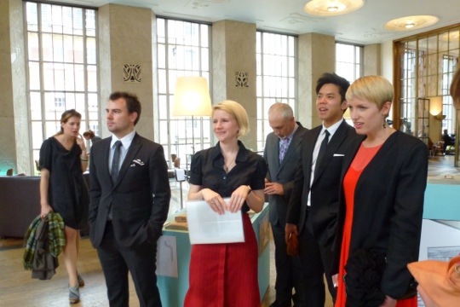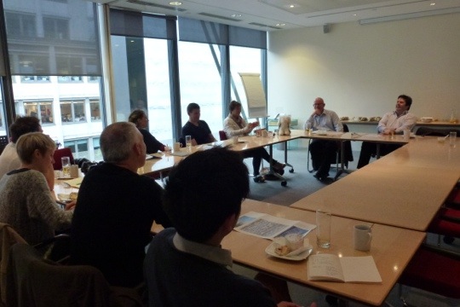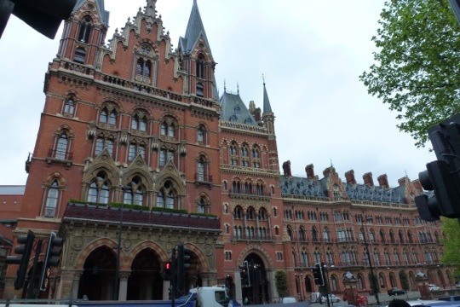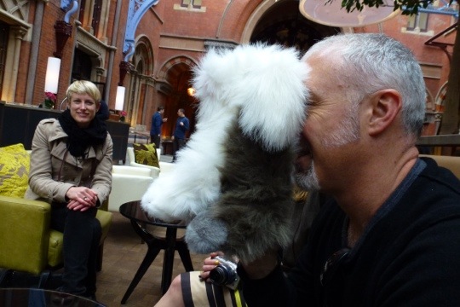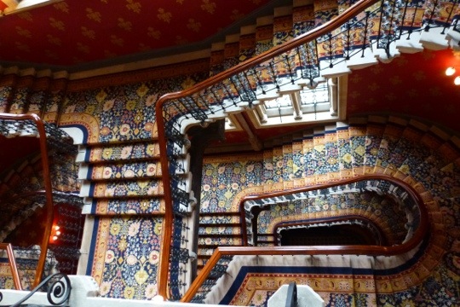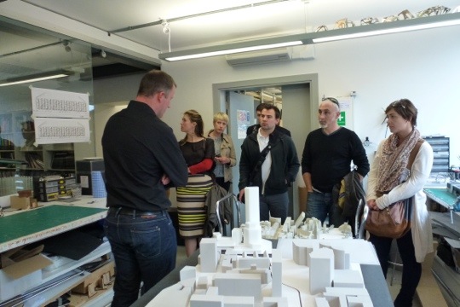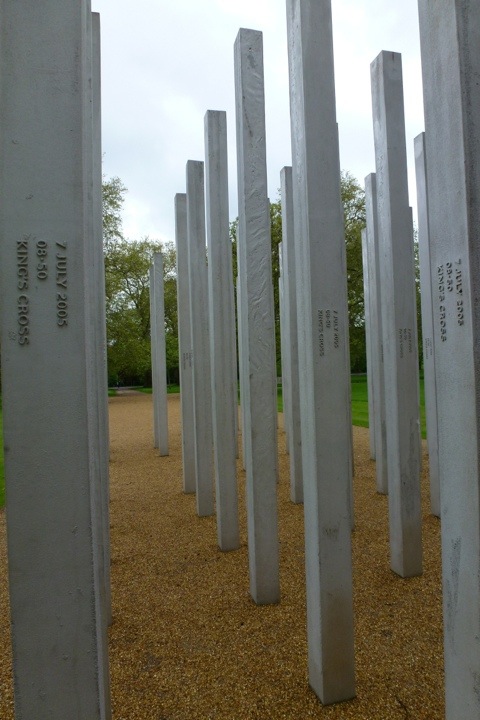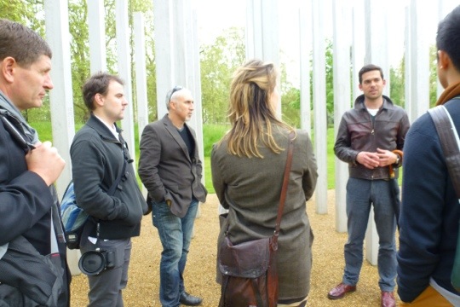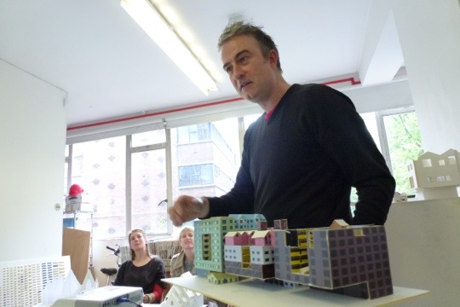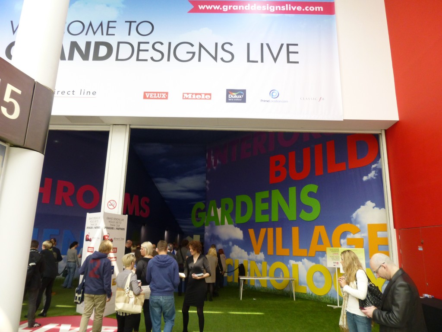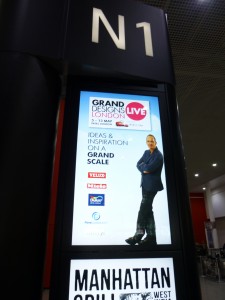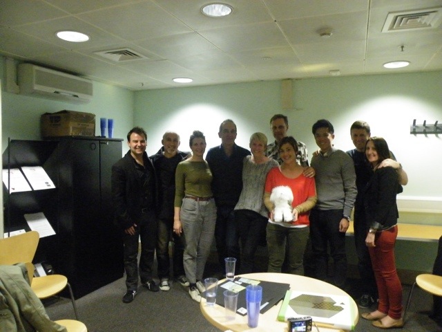We started this morning with a brisk walk through Mitte in East Berlin to Deadline Architect’s self-funded project, Miniloft. We were delighted by the approach – spotting the building’s distinctive rolling roofline, all folded stainless steel wrapping and lifting a singular shape of dusty anodized aluminum and glass.
We were met by the lovely Matthew Griffin, one half of the practice, and stood in the street to discuss the project’s contexts: urban morphology in East Berlin, planning and construction regulations (and the degree to which they can be negotiated), staging, funding and business models and the benefits of being client-and-Architect.
A quick tour of the building had us caressing surfaces, quizzing Matthew about details, junctions, flexibility and contractors.
We moved to the top floors, Deadline’s headquarters and the base for other projects including Miniloft, Matthew’s Locally Grown City blog and other adventures. Matthew talked about his passion for locally generated, grass roots city building and the research, analysis and manipulation of ‘pre-structures’, the nexus of capital/planning/market/community forces that can sustain or choke self-generated city building. This has been a common theme of our conversations in Berlin: the role of the Architect as speculator, initiator rather then as a supplier of product as typified by Dubai practice. We were moved, inspired and running late…Kahlea marched us onwards to David Chipperfield Architect’s Berlin office.
Chipperfield’s Berlin practice functions as a semi autonomous collective, we learnt, with each floor being led by a different Design Director and typically focussed on a geographic or typological area of interest. The firm’s methodology was the primary topic of conversation , with Jens Lorbeer offering insights into the production, review and dissemination of representations of space, materiality and relationships. Within a seemingly very rigid organizational structure, working environment and architectural language we detected some diversity, difference, shifting focus and the evolution of ideas.
I am writing this from London, Chipperfield’s home base, where he is well acknowledged but has not been offered significant opportunities to shape the city. We were struck by the unique gift of the Museum Island commissions – the way in which they facilitated the creation and sustained growth of the Berlin office over a long period, and enabled expansion for the practice further east. More importantly perhaps, the project is a portal for understanding the city; an endlessly intriguing knot of history, memory, connection and isolation. The commissions together present an incredible opportunity to refine and explore the practice’s architectural language and have the capacity to alter the way that Berlin is read and understood.
Jens passed the batton to Christina who walked us to Museum Island for a distressingly brief but rich tour and discussion of the Neues Museum. This project will probably be a highlight of the tour for all 5 of us – we were struck by the lightness of the intervention, the impeccable detailing, richness of materiality and the qualities off the spaces – part Chipperfield, part Julian Harrap (under-acknowledged heritage Architect), part Friedrich August Stueler (original Neues Museum Architect in mid 1800s). We were all seduced by the notion of collaboration across eras, the museum as palimpsest, where the exhibitions and architecture together tell of how we have understood and altered the world that we have found. Perhaps the most significant symptom of our admiration is our inability to conceive of any other way to have created the Neues Museum.
We devoured lunch in the colonnade, suffered the severity of the Museum security guards (assisted but the abruptness of the German language no doubt) and headed to Daniel (AKA ‘Danny’ following our meal with Don Bates, director of LAB and Libeskind’s collaborator) Libeskind’s Jewish Museum.
The Melbournians felt instantly at home at the Jewish Museum, we know the zinc cladding, angled windows and reflected ceiling plan, all architectural DNA shared by Federation Square. We were thrilled by our tour guide – a prodigious knowledge of German history and an incredible presence and gravity in talking us through the building as a piece of performative architecture. We were nauseous in the Garden of Exile: ground plane, columns, eyes and brain conspiring against a sense of comfort and order. We were silenced by the Voids: huddled in corners and fixated on the light filtering in from above, that wavered and weakened with passing clouds. Our tour concluded in another of the Voids – we were deafened and saddened by Menashe Kadishman’s ‘Shalechet’ (Fallen Leaves) installation. Dubai is young, loaded, self-assured and optimistic. Berlin is hip, cheap, ancient and psychologically damaged. We have been most moved by the efforts to explore, understand, remember and repair.
Our next destination was the Berlinische Gallery, a centre dedicated to recording the art and architecture of Berlin. Our brief exploration of the collection and building deepened our understanding of the disparate trajectories of East and West Berlin and the allowed us to draw connections between their communities, political and financial contexts and the architectural manifestations of these.
From here we sped back to Mitte, to a small medium-density housing project, JOH3, recently completed by Juegen H Mayer. We had spotted the building’s undulating facade on our bike tour previously and were thrilled to explore the buildings curves.
Back at Casa Camper we wound down at the snack bar on the top floor – looking out over Mitte. A small group of us found the energy to pop over to Potsdamer Platz and the Memorial to the Murdered Jews of Europe. We wandered through Eisenman and Serra’s 2,711 stelae in the dusk and drizzle. We were solemn; moved by the weight, physical presence and sensorial manipulation. We observed the guidelines and were respectful of the space. Everyone else was drinking, leaping from stelae to it stelae, (FLAUNTING guideline 4!) and laughing with friends as they stumbled across each other in the labyrinth. Our experience seemed a perfect summation of the power of architecture to remember, provoke and inspire. It was also a great reminder that these spaces have lives – our cities are constantly recontextualised and made new through their inhabitation and use.
So onwards to London!
