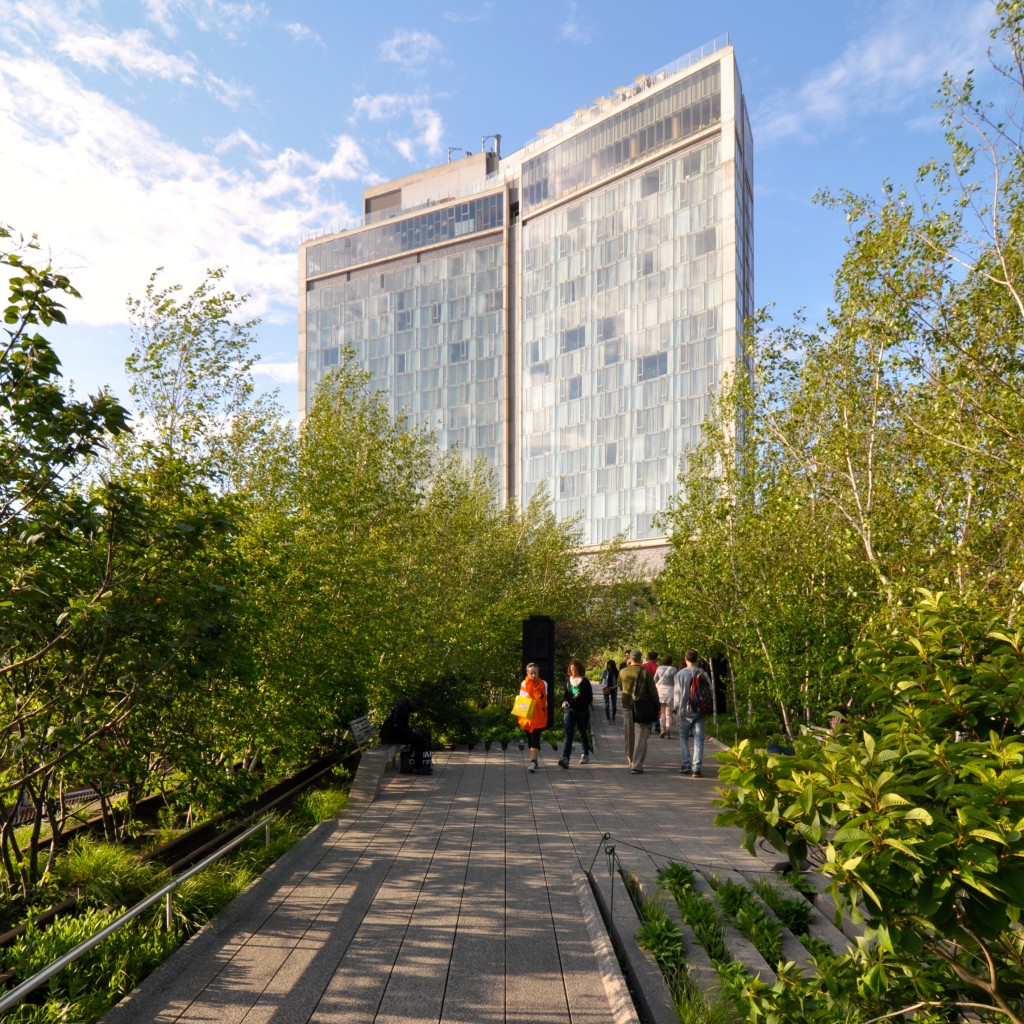Day 9 was Sunday, and Sunday was a free day in the itinerary. Ben and Cherry went exploring, including a visit to Four Freedoms Park via the cable car. Jenna had a ‘Jenna-day’ which appeared to involve an incredible amount of shopping and sightseeing over a very large area in a relatively small amount of time. Suzannah and Michael checked out some NYC classics including Grand Central, Seagram, Lever House and the Rockefeller Centre. Day 10 was the first of our New York practice visits.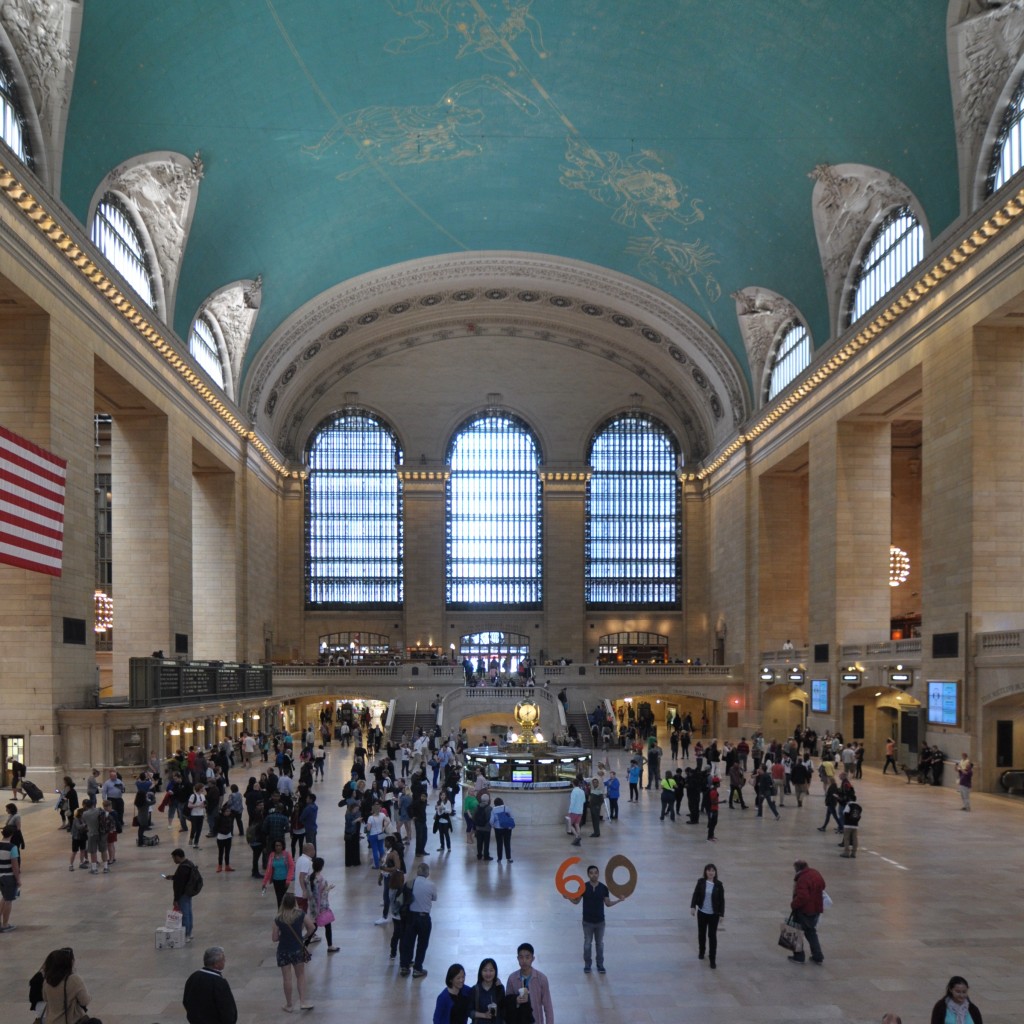
1100 ARCHITECT
Our first port of call was with ‘eleven hundred’ architects on 10th Avenue. We were greeted by Suzanne and Ed who gave us an overview of the practice. 1100 undertakes a wide variety of typologies placing the emphasis of their work on material quality and relationship to place. In a sense they are a regional New York practice, although the European influence of the directors is clearly evident and they also have an office in Frankfurt. Across all sectors, the work was incredibly controlled and thoroughly detailed and we discussed the research and documentation and staff structure strategies which made this possible. Projects included the MoMA design store, Queens Central Library and a houses in Florida and Long Island. We also lucky enough to meet principals David and Juergen towards the end of the visit who shared some views of the state of architecture in New York with us.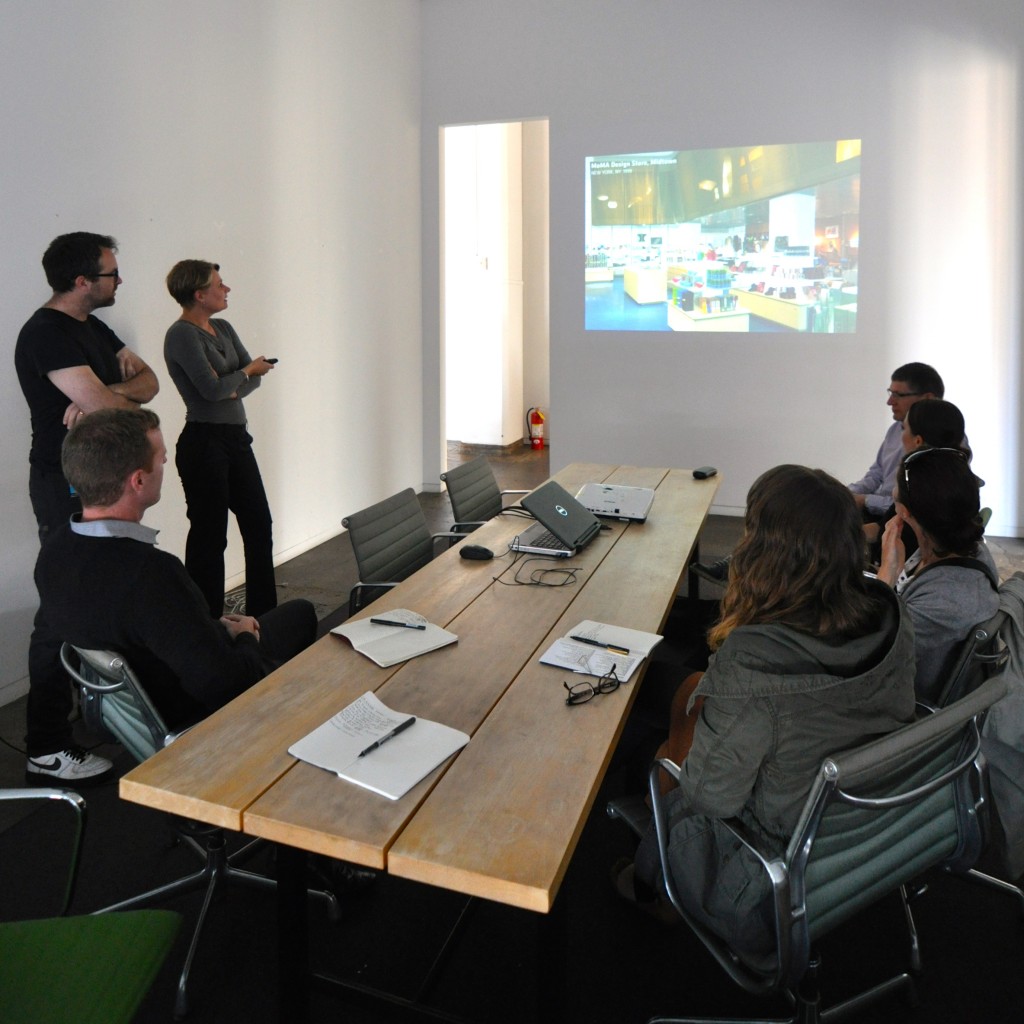
LTL ARCHITECTS
Stop number two was with Paul Lewis of LTL Architects in midtown. Paul is a principal of the practice together with twin brother David and long time collaborator Marc Tsurumaki. He is also active an associate professor at Princeton and Vice President of the New York Architectural League. Needless to say Paul is a busy man, and he shared insights and tactics into running a practice which incorporated academic and extra-curricular activities as well as publishing activities. Keep an eye out for his ‘Manual of Sections’ due out next year – a book about the taxonomy of building sections with over 70 drawn examples. The practice of LTL began with a series of inventive restaurant commissions and has evolved to take on larger scale public and institutional work. Paul encapsulated their approach with the word ‘intensity,’ a suitable word for such a dynamic young practice.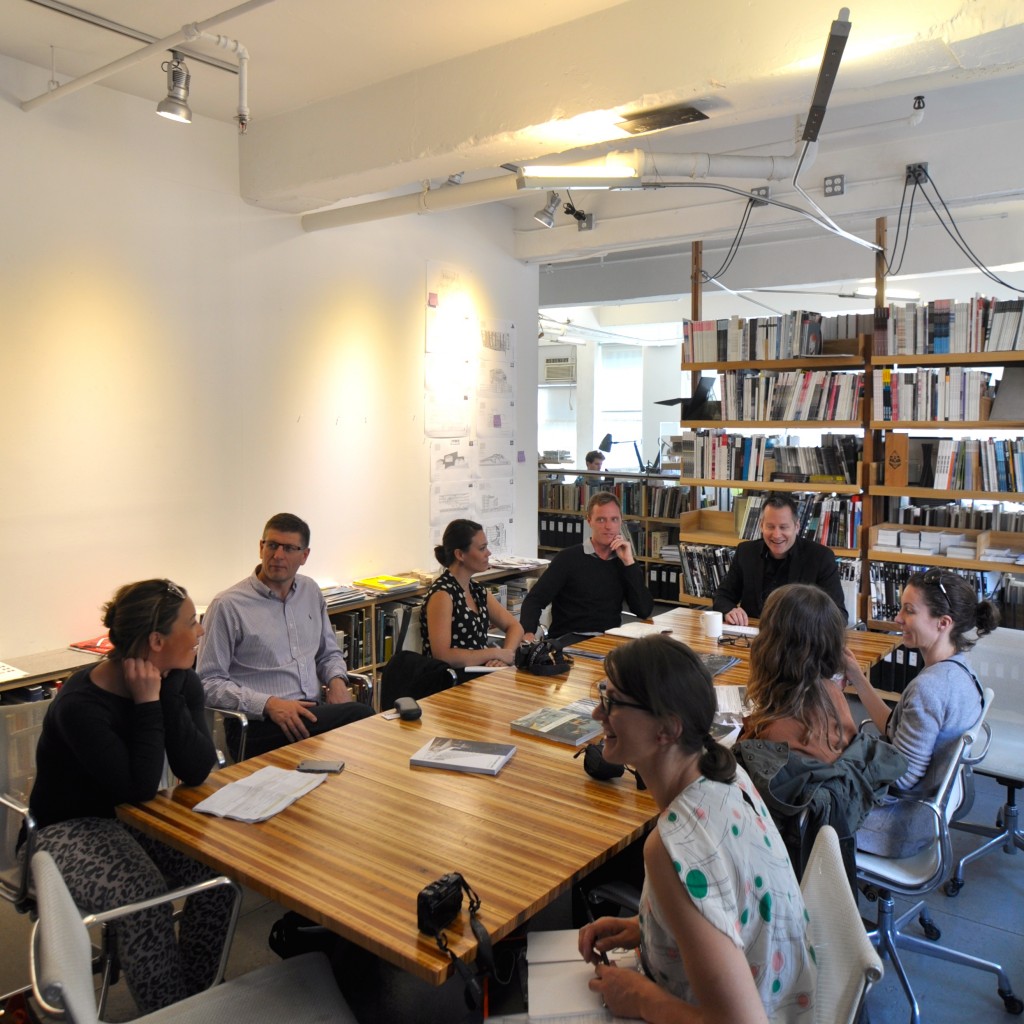
FOSTER + PARTNERS
Third stop on this whirlwind tour was with Chris West of Foster + Partners in the Hearst Tower designed and completed by Foster in 2006. The Hearst Corporation is an enormous media and information company owning US newspapers and international magazines including Good Housekeeping, Cosmopolitan and Oprah. The building is their national headquarters and they occupy the entire building save for half of the 26th floor where Foster has retained an office space (and stunning views). Chris gave us the corporate overview of the Foster practice which employs a staggering 1,100 people with an average age of 34, in 20 offices around the world. In terms of local projects, we were shown the Yale School of Management in New Haven which collected a series of individually expressed teaching spaces around a modern version of an Oxbridge courtyard.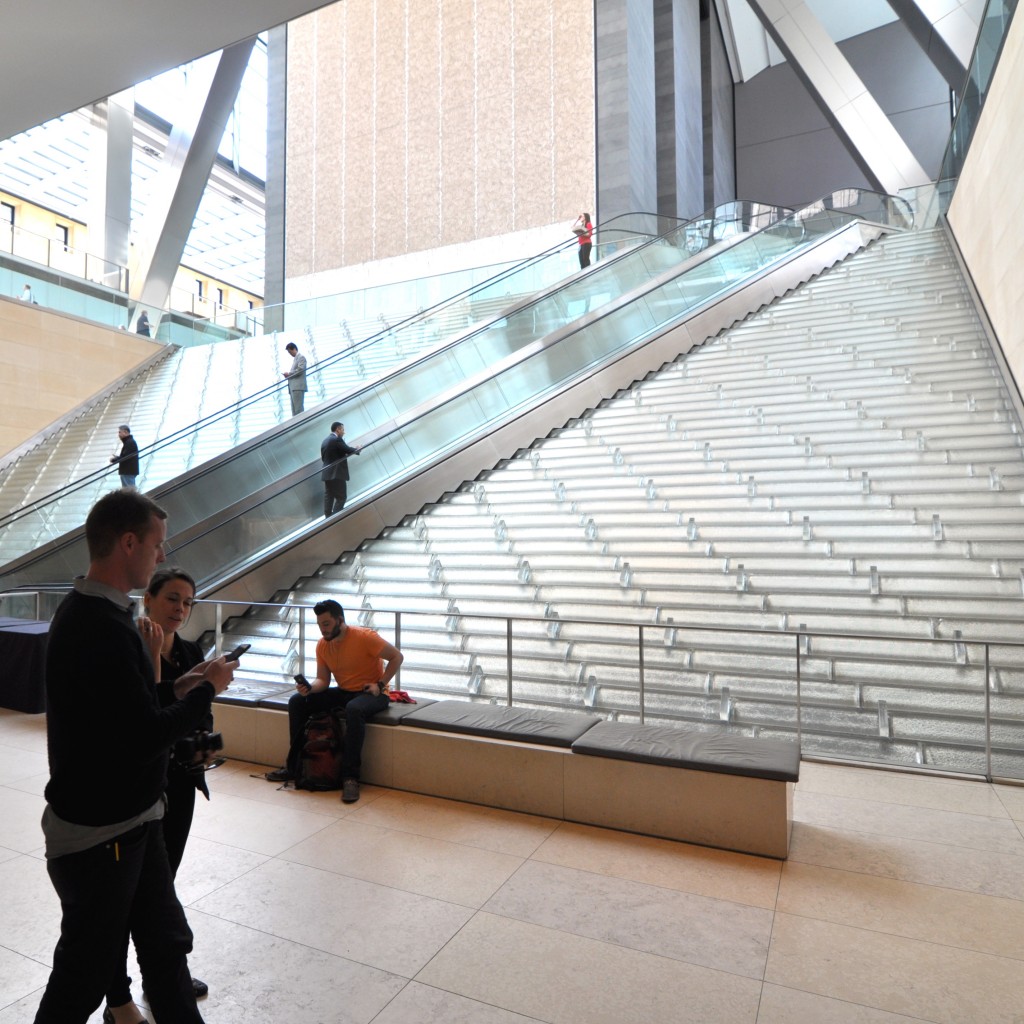
REISER + UMEMOTO
Next we met with Jesse Reiser and Nanako Umemoto of RUR Architecture across on 59th Street. Reiser + Umemoto began in 1984 and have grown slowly over the past thirty years combining intensive teaching with speculative practice. Paul is now Professor at Princeton and Nanako is a Visiting Professor at three other universities. After steadfastly pursuing their ‘argument’ or ’thesis’ through the competition procurement model, the practice has recently won first place in two major international competitions – the Kaohsiung Port Terminal and the Taipei Pop Music Centre, both in Taiwan – which has changed the trajectory of the office. We discussed their O-14 tower in Dubai and the realities of delivering such a building through digital documentation and scripting. Jesse and Nanako also shared their thoughts on the use of academic publishing as an apparatus to push ideas forward.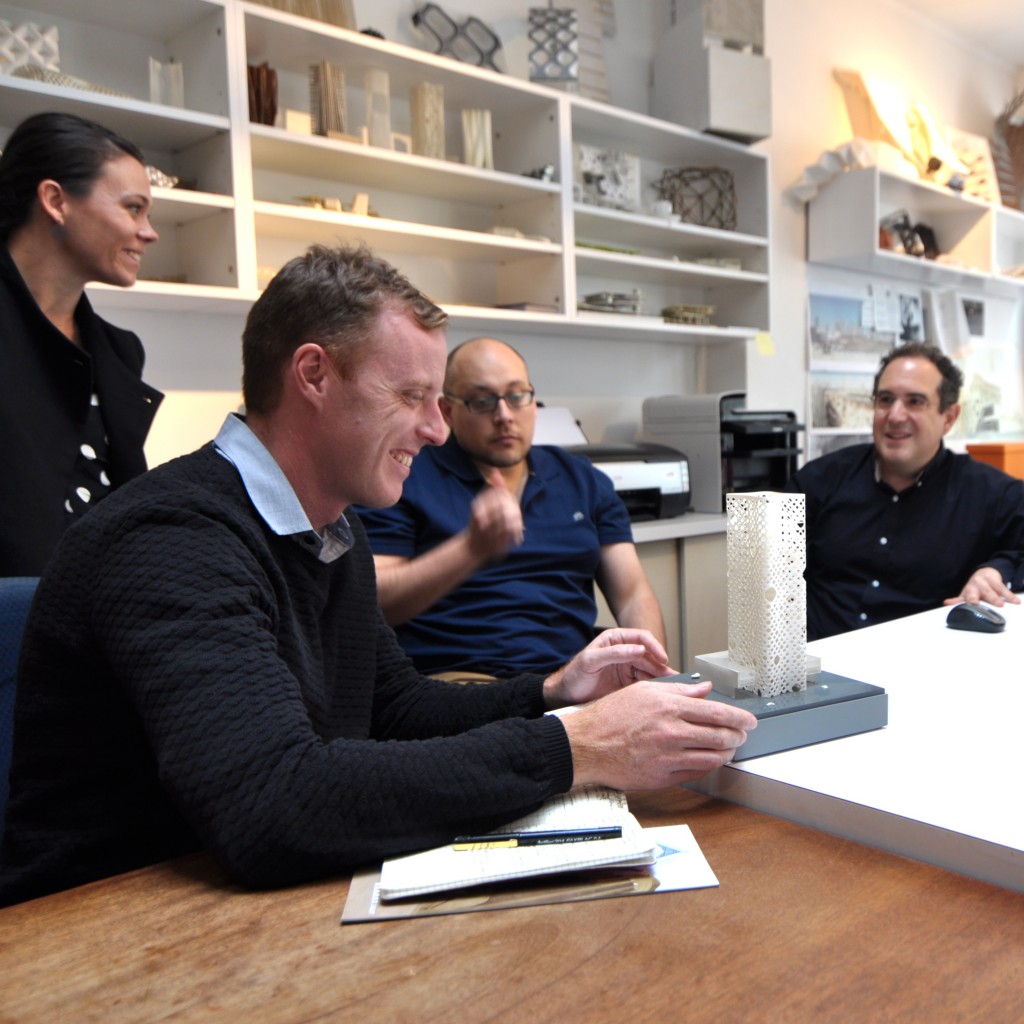
DILLER SCOFIDIO + RENFRO
Our final visit for the day was with the office of Diller Scofidio and Renfro in the Starrett-Lehigh Building, a commercial building slash freight terminal occupying an entire city block in Chelsea. Luca Farinelli showed us around the office and introduced us to Matt Ostrow who discussed a number of new projects with us including he Broad Art Museum, Columbia University Medical Centre and the Hudson Yards Culture Shed. We talked about the programmatic particularities and innovations of each project, but broadly on the focus on material innovation and the the use of CATIA in the design process. Our extended tour concluded with a site visit to the nearby High Line project accompanied by Dustin Tobias who had been working on the project for the past three years. We were treated to an in depth explanation of the project, both in its conception and realisation. The High Line quickly became a unanimous favourite. One and a half miles of elevated design.