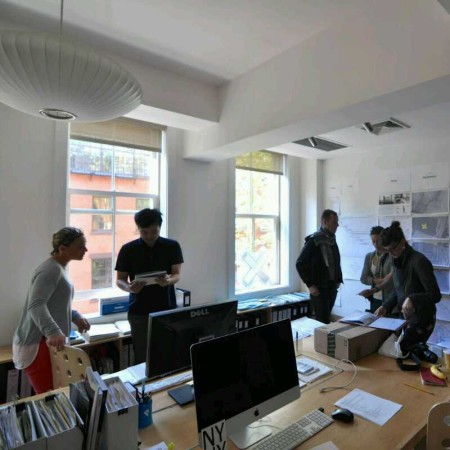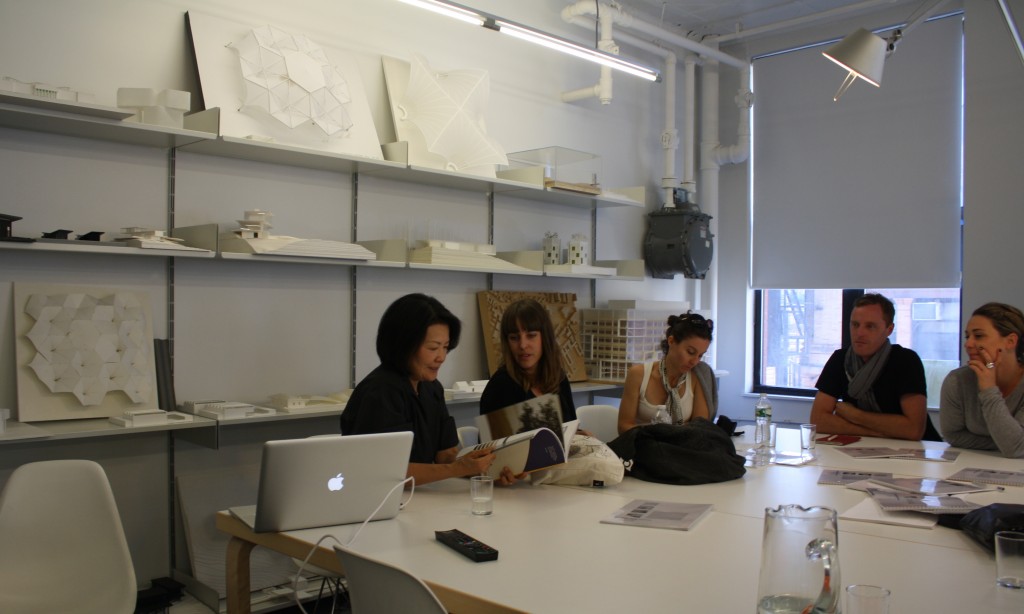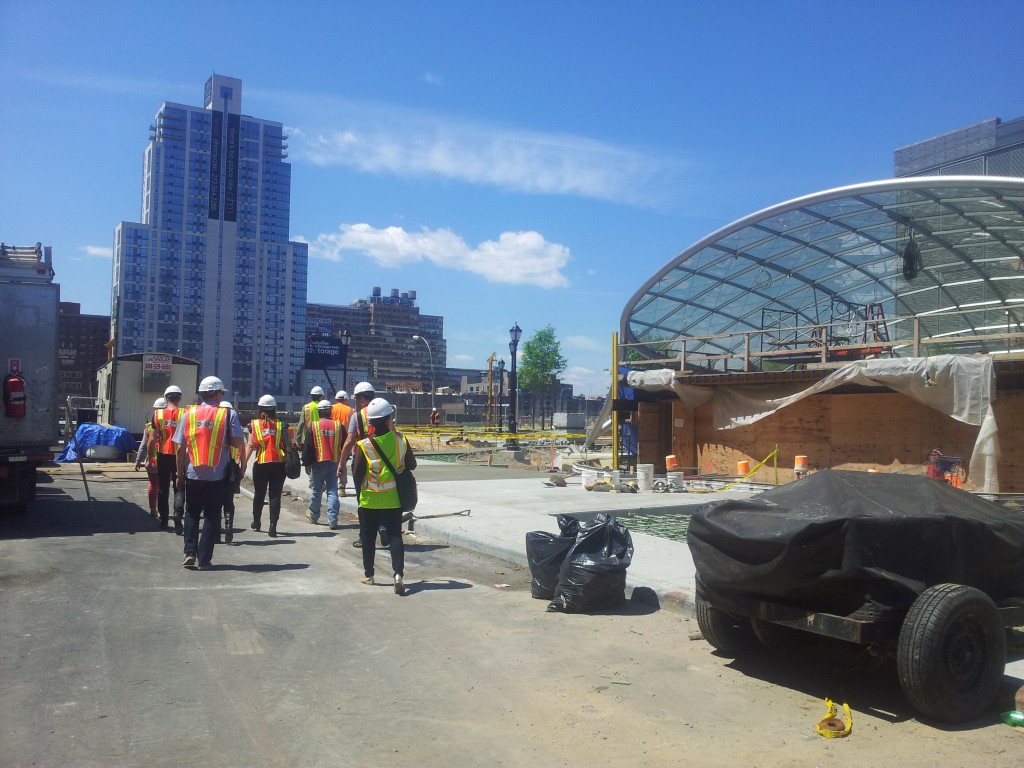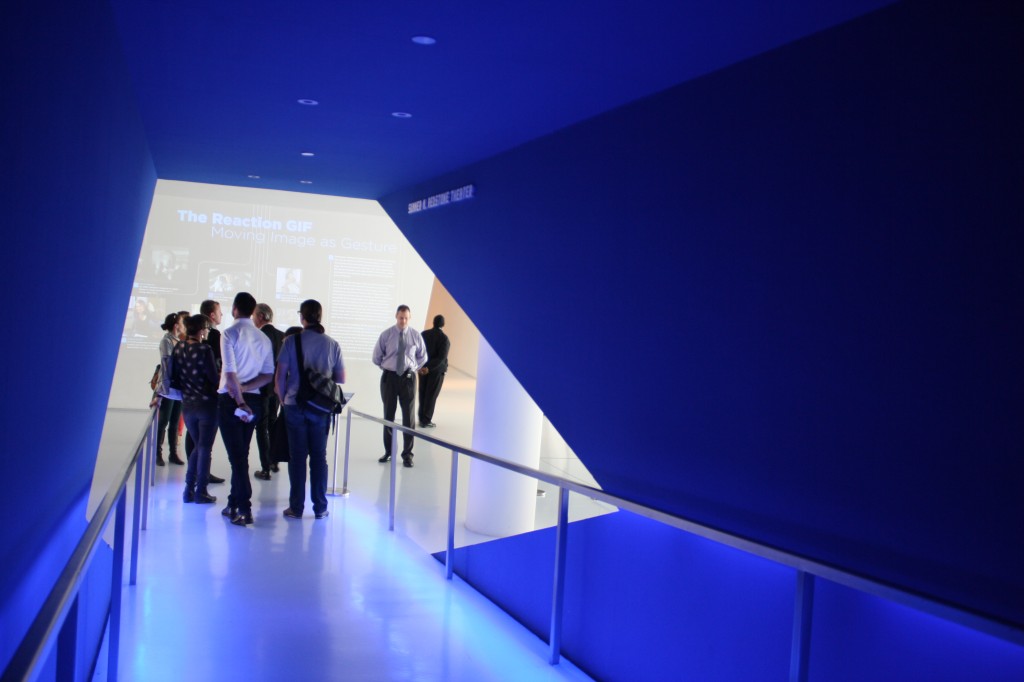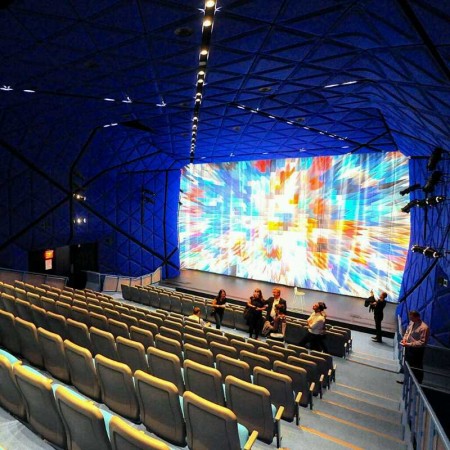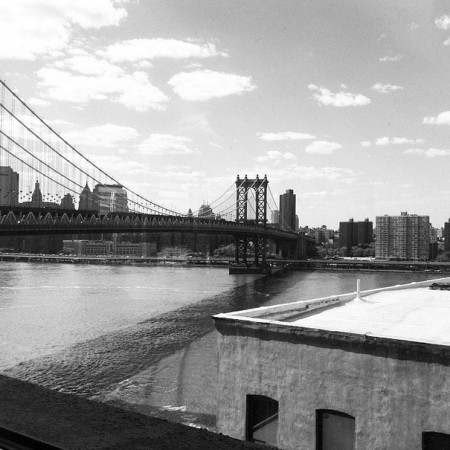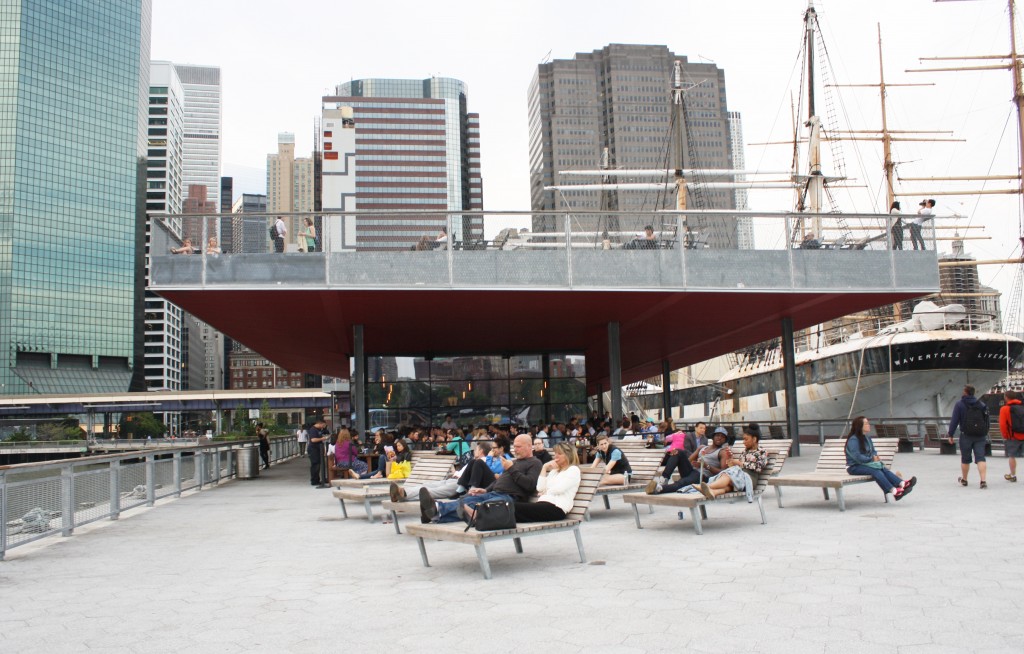The last official day of the tour was epic and saw us embark on a jam packed itinerary, navigating our way around three of New York’s boroughs, touring four projects & visiting five exciting architectural practices – lucky thing we’ve developed a lot of stamina over the past 10 days – nothing like leaving the best til last!
FAMILY NY
An early start saw us in the lovely leafy streets of Greenwich Village visiting the emerging practice of Family NY. Best known for their pioneering and innovative use of architectural crowd funding for the ‘+ Pool’ project, Dong Ping Wong talked to us about the studios exciting entrepreneurial approach to developing their own projects and some of Family’s other exciting commissions … including a house for Kanye and Kim!
It’s hard not to be totally inspired by the ‘Plus Pool’ project which began as a self-initiated Kickstarter campaign to raise money for a speculatively proposed floating community pool in New York. Dong has an amazing passion and conviction in the project. Offering engraved pool tiles and ‘first dips’ as an inducement to support the project, two rounds of Kickstarter has raised over US$350,000, enough money for initial water filtration testing currently underway in the East River. Four possible sites are currently under consideration and the project has, perhaps more critically, gained strong public and community support including from local authorities and some key fund raisers in New York. We really hope this pool gets built!
TOSHIKO MORI & HUDSON YARDS
After a short sunny stop for good coffee (!!) in the Bowery, we negotiated the stairs and made it to the office of Toshiko Mori Architects (TMA). One of the most exciting aspects of Toshiko’s approach is the diversity of work and typologies she undertakes. Pursuing a practice model of diversification Toshiko has four ‘arms’ to her practice – ‘TMA’ focuses on built architecture, ‘VisionArq’ is an urban think-tank, ‘Paracoustica’ a non-profit exploring innovative projects for the developing world, alongside Toshiko’s teaching and studios at Harvard. In her own words: “It’s productive to diversify … and I find it more fun.” A great architectural ethos.
Donning our hardhats we headed uptown to Hudson Yards, Manhattan’s largest current development project for a tour of a series of beautifully detailed and structurally expressive subway station canopies and public pavilions by TMA. In an enormous shift of scale we then ventured into the subway station under construction below, descending via many, many steps to the track level of what will be New York’s deepest subway station. Infrastructurally scaled escalators, mechanical systems and extraction fans dwarfed us and the climb out was quite a feat. Our guides from TMA then took us on a quick visit nearby to their Sean Kelly Gallery, a carefully composed conversion of an existing warehouse building – a sign of the changes happening in this NY neighbourhood.
LEESER ARCHITECTURE & MUSEUM OF THE MOVING IMAGE
It turns out some taxi drivers in Manhattan don’t know how to get to get off the island, and so after some delay we finally arrived in Astoria, Queens to meet the very generous (and patient) Thomas Leeser who took us on a detailed tour of his immersive ‘Museum of the Moving Image’. The museum contains a curious and expansive collection of moving image history – from Edward Muybridge films to Bladerunner cityscape models and conceptual projective art.
Thomas discussed the development of the project over a 6 year period, from the initial competition winning strategy, through how the project brief expanded from a small scale $2m foyer renovation into becoming a large scale $75m redesign and addition. The shared architectural highlight was the breathtaking klein blue felt lined theatre with its amazingly kinetic multi-coloured curtain – an incredibly cinematic space which is also apparently Martin Scorsese’s favourite spot for a private screening! …well that seems like a pretty convincing review.
REX
Catching the subway from Queens to Brooklyn we arrived in DUMBO (yet another great New York neighbourhood acronym – Down Under the Manhattan Bridge Overpass). This area of NY is a creative hub (and therefore home to many architects!) in fact REX is located just a few floors up in the same building as Leeser Architects, with an enviable view of the Brooklyn Bridge and across towards the Manhattan skyline.
REX’s office was surprisingly quiet … having recently won a competition for the Mercedes-Benz Future Centre in Stuttgart, Germany a large part of the team had headed to Europe to kick start the project. We were able to take sneak peak at the so far undisclosed winning design proposal and also admire the whiteboard diagrams and sketches lining the walls.
The office is scattered in many models used extensively to both present, test and develop design strategies. We checked out proposals for a couple of the other key projects the office is working on … one a very large scale ‘necklace’ house (actually 5 houses in one) being constructed somewhere in America for a secret client, and the Five Manhattan West project, a large scale retrofit of an existing tower located near Hudson Yards, which is just commencing construction.
SHoP & EAST RIVER PIER
Our final stop was at SHoP – and inspiring it was. Rapidly expanding and recently relocated into the historic Woolworths Building in Downtown Manhattan, Director of Government projects Omar Toro-Vaca took us on a tour of their impressive new digs. The foyer space features the partner’s model aeroplane collection (the second largest in the US) which underscores the importance placed on architectural assembly.
Omar discussed how the practice had grown through an entrepreneurial approach, taking on development risk, more closely integrating consultants, becoming involved in project delivery and construction through forming SHoP Construction, innovating with technology – for example developing apps to streamline construction for the Barclay’s Arena cladding panels, or deliberately adopting a “swim down with the sharks” approach where developer objectives are co-opted for architectural ends such as FAR strategies adopted for their super slender West 57th Street Tower. We also met one of the founder ShoP’s founder Chris Sharples (the SH in SHoP) who almost seemed convinced for a moment to reveal their recent competition winning project in Melbourne for 441 Collins Street – but unfortunately we lucked out there and will have to wait!
No better way to end the day than a visit with Kathy and Jake from SHoP to Pier 15, part of their East River Waterfront redevelopment, for a project tour and to share some beers overlooking the Brooklyn Bridge.
THE END …
Of course this wasn’t really the end … the last day kicked on with dinner at The Mercer Kitchen followed by drinks in SoHo, and the next day with some last minute dashing around New York. Since then we have scattered, some staying on in New York, some heading to the West Coast and others making it all the jetlagged way back home … I’m sure that wherever we all are right now we can’t help but reflect on what an amazing experience this has been, and what a positive impact this tour will have on us all. Thanks for following our travels!
