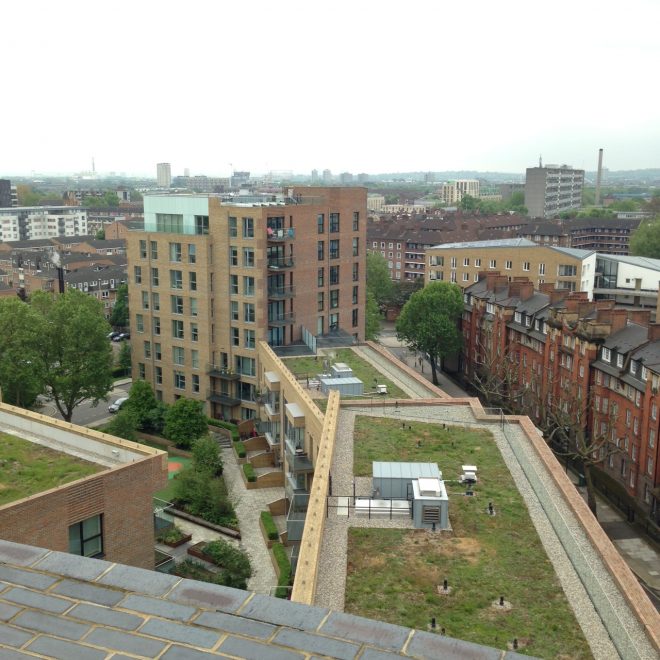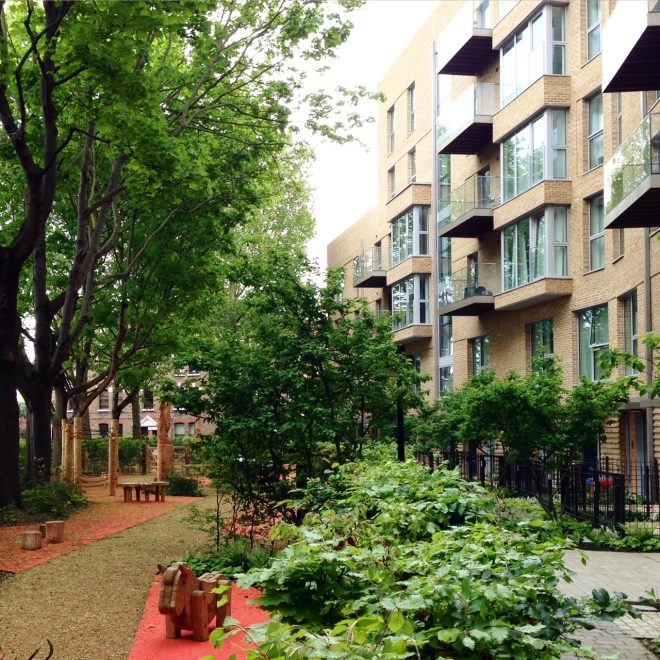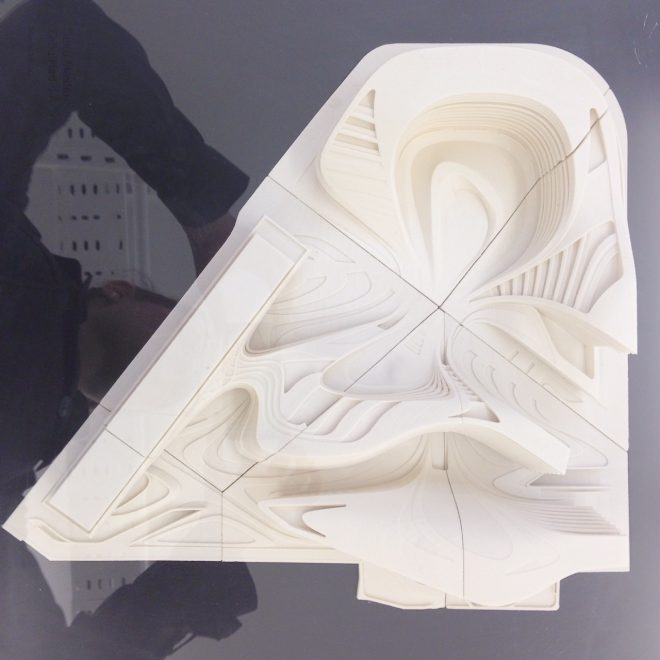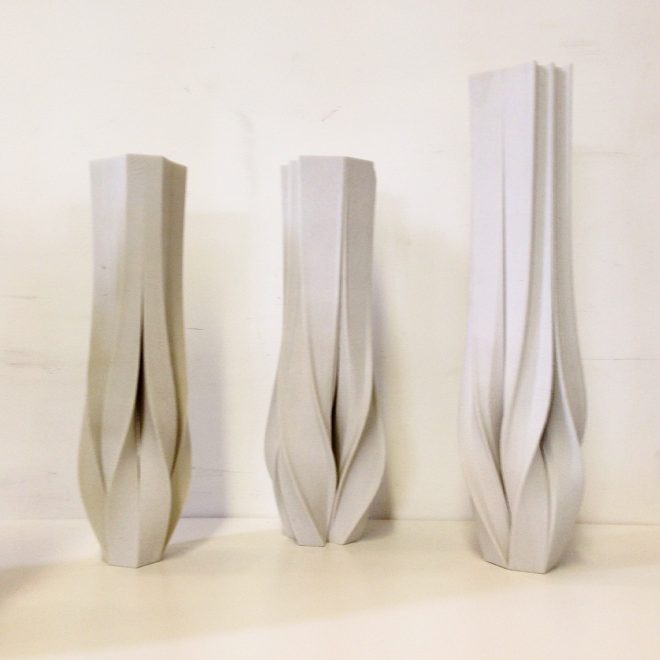Day 6 involved a number of practice visits around London to dRMM, Piercy & Company, Zaha Hadid Architects and Wilkinson Eyre. The common theme that emerged over the course of the day was a preoccupation with the relationship between materials and surface. Three distinct approaches are discussed below.

dRMM – Surface as referential
The first project visit was to Trafalgar place, completed in 2015, by dRMM architects. The affordable housing development is comprised of 235 apartments and replaced a number of 1940-50 modernist buildings. Located in Elephant and Castle the project is a catalyst in driving the gentrification of North London and significant in its contribution towards tackling London’s existing housing shortage.
The history of the site and its immediate surrounding urban context drove a sympathetic material response which takes cues from the surrounding brick terrace houses and neighbouring Peabody Estate. Nine different brick colours contribute to the façade and have been selected to match the tones that are existing in the surrounding brick buildings. This allows for the building to adopt an appropriateness on both an urban and human scale, respecting the place in which it is located.

Zaha Hadid Architects – Surface as expression
The work of Zaha Hadid Architects adopted a different approach to surface and materiality. The project work shown was relentless and consistent in its pursuit to challenge formal typologies. Two Australian projects guided much of the discussion; one multi residential tower in Toowong, Brisbane and one commercial and mixed use tower in Collins Street, Melbourne. Both projects adopt a similar façade treatment whereby the structure is integrated in a decorative woven skin.

Interestingly, there was a question posed during the discussion which challenged the Toowong project, particularly with reference to the context and place in which it sits. Unlike dRMM’s approach the trio of tall transparent towers sit in stark opposition to the existing fabric of St Lucia which has a long history of brick and masonry construction. The question prompted discussion regarding the appropriateness and sensitivity of the built form to its surrounding context. Indeed, as many large international practices are acquiring work abroad there becomes a need to resolve appropriate site analysis processes that inform positive and appropriate development.
The formal outcomes are very much driven by recent advancements in parametric modelling and software. Rhino and grasshopper are used in the office and become the tools that support this endeavour. The office also has large model making and fabrication workshops that encourage iterative physical testing of complex forms.

Wikinson Eyre – Surface and Tectonics
The history and evolution of Wilkinson Eyre is rooted in large infrastructure and bridge projects. This has led to an architectural language that is both honest and expressive of the building tectonics. In counterpoint to Zaha Hadids approach which typically conceals structure under smooth surfaces, Wilkison Eyre finds beauty in it expression.
Many of their projects were comprised of transparent surfaces which purposefully revealed the mechanics and logic of the building structure. In comparison to dRMM and Zaha Hadid’s work there is an apparent nakedness to the buildings. This approach in turn informs the built aesthetic which tells a story of the highly resolved and engineered structural systems.
Additionally, one gains an understanding of how the building works and an appreciation of the structural resolution and efficiency. Each of the practices visited adopted a very unique and distinct approach to materiality which invariably led to very diverse aesthetic outcomes.
Hannah Slater