Small Project Architecture
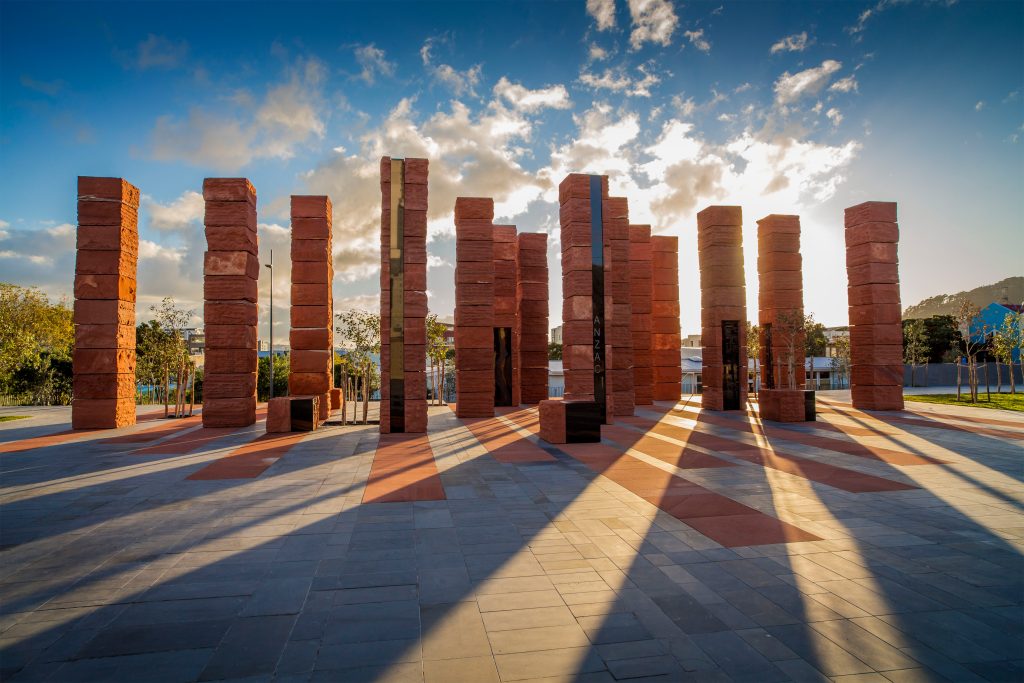
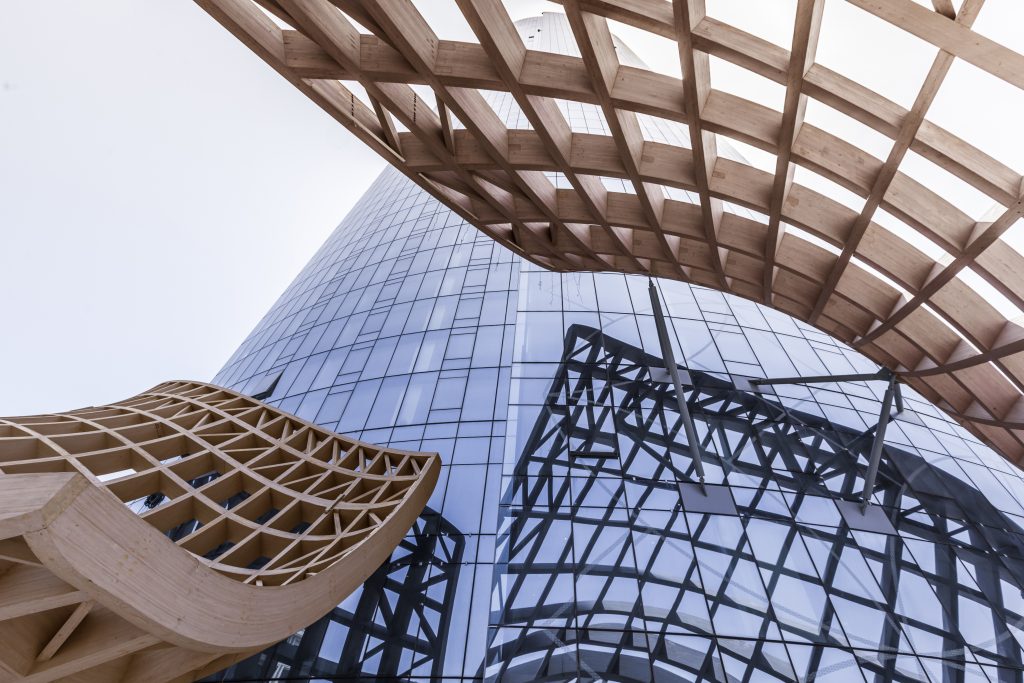
Residential Architecture – Houses
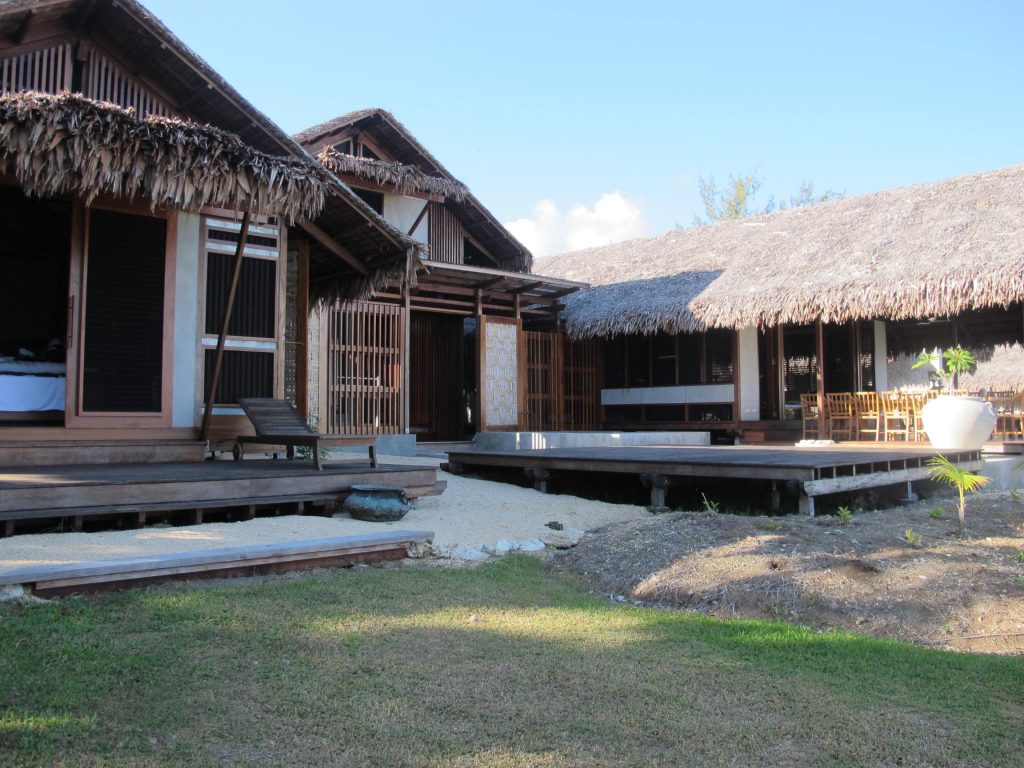
Interior Architecture
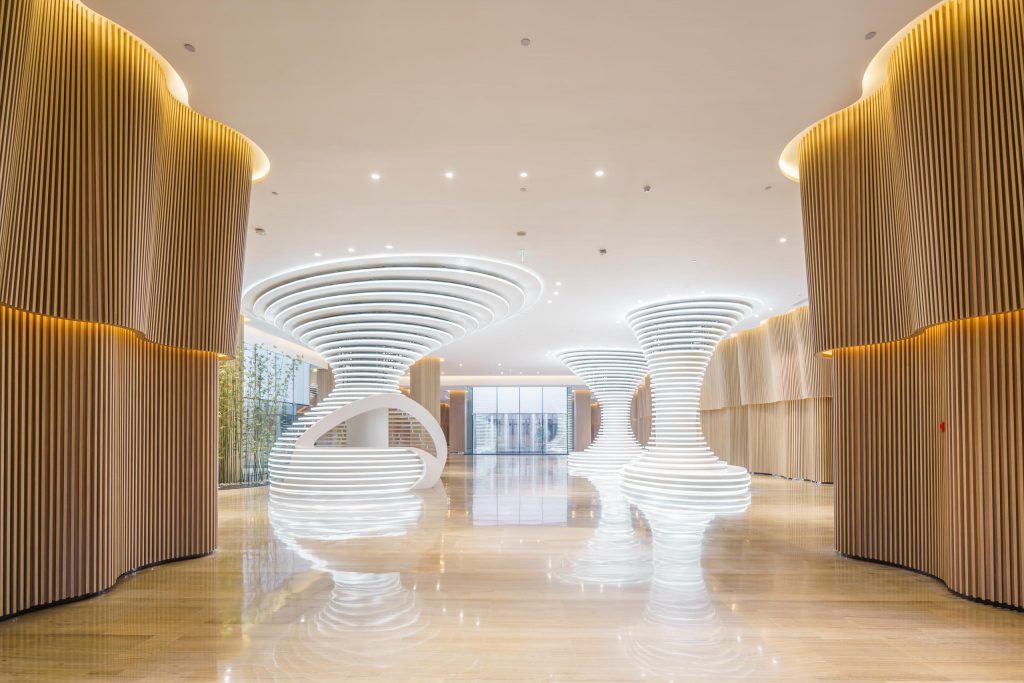
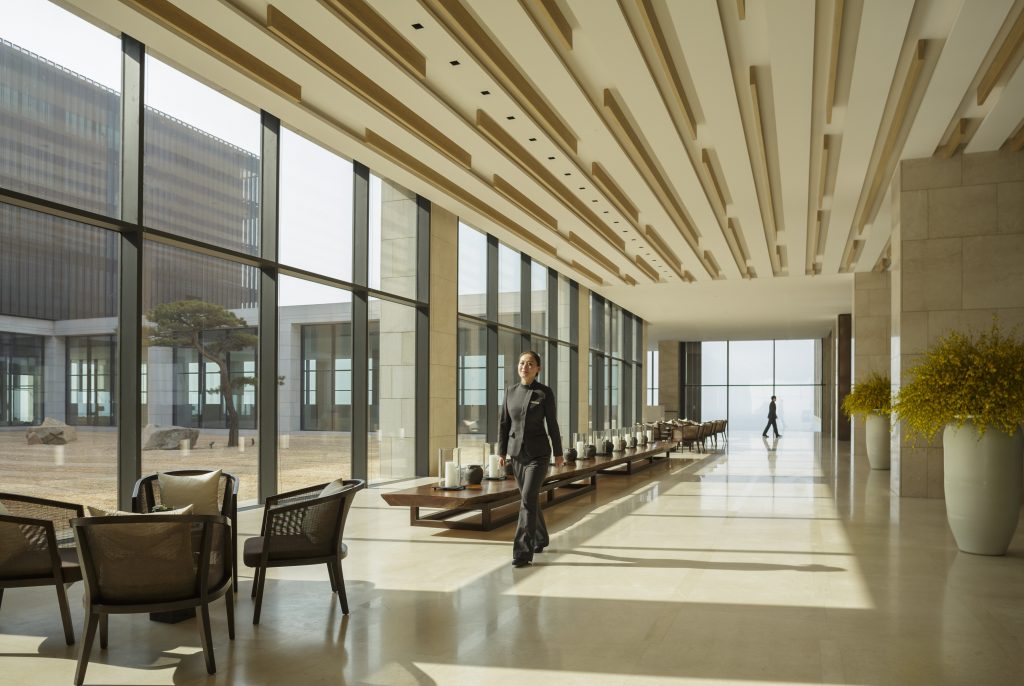
Commercial Architecture
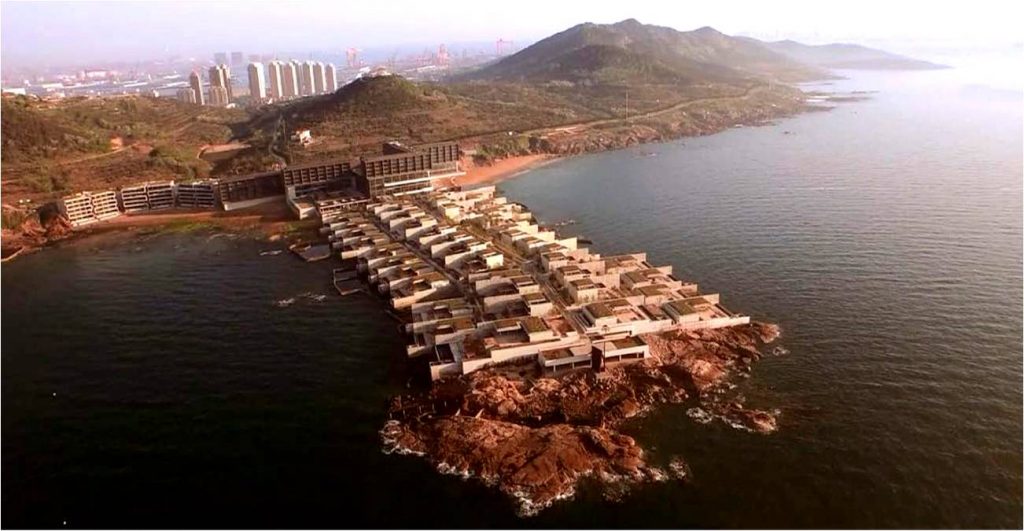
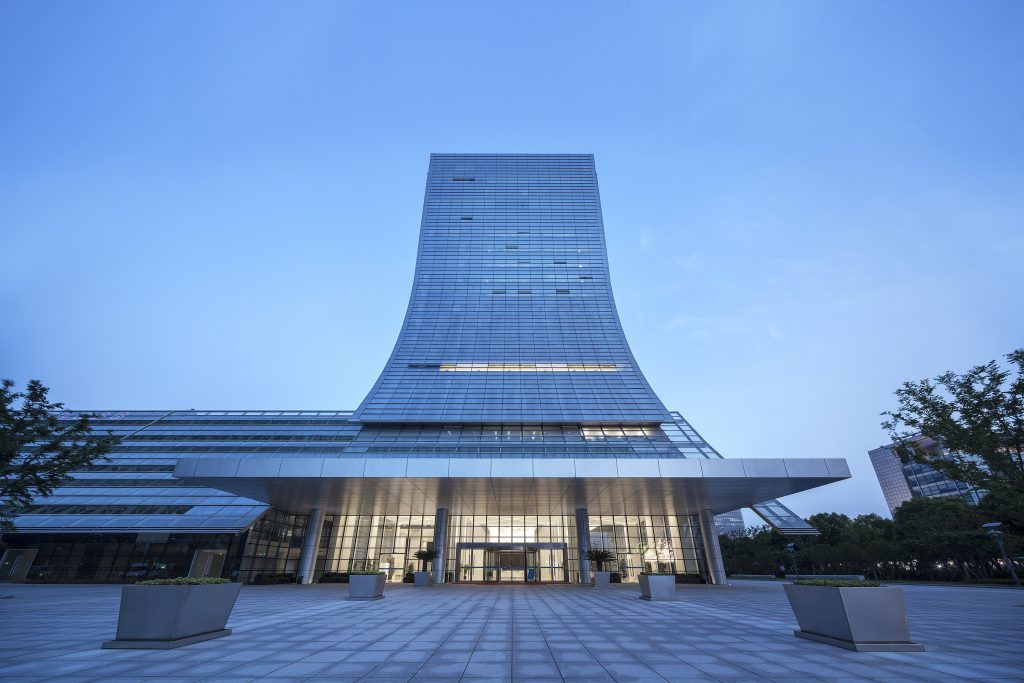
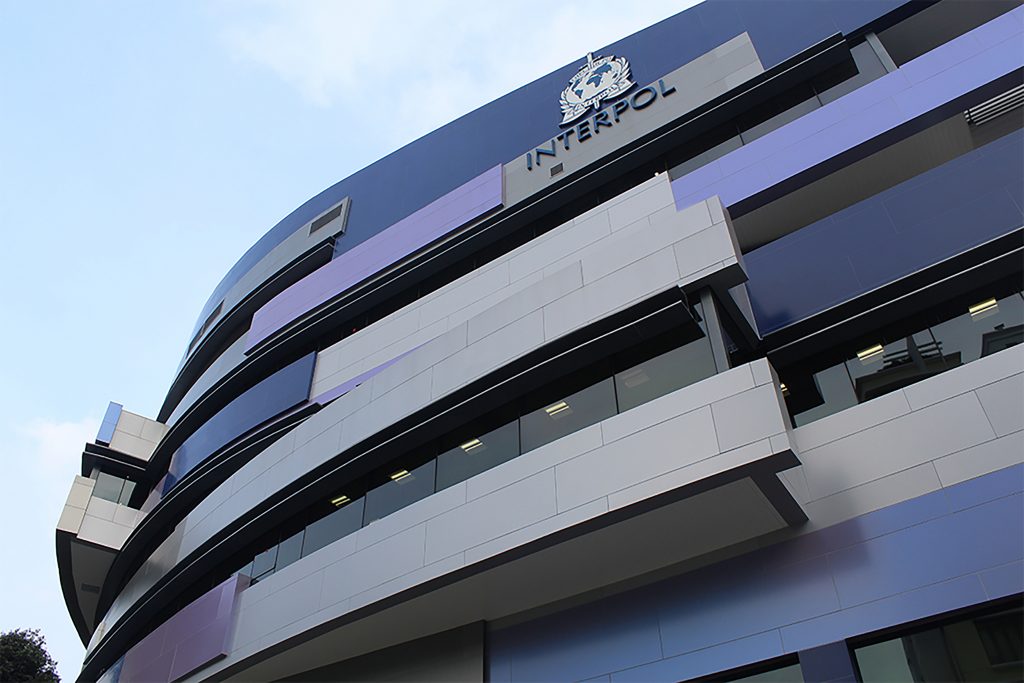
Public Architecture
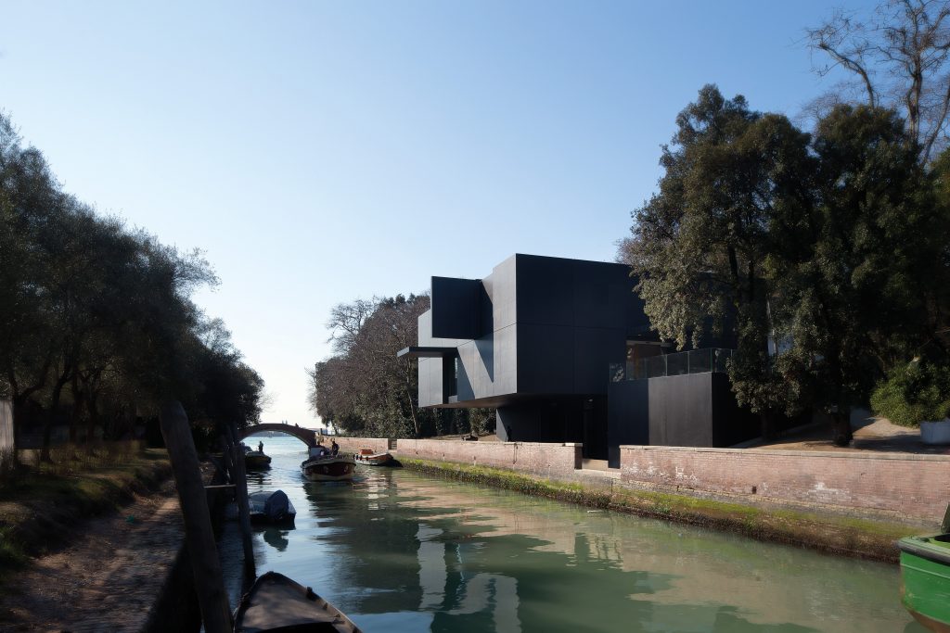
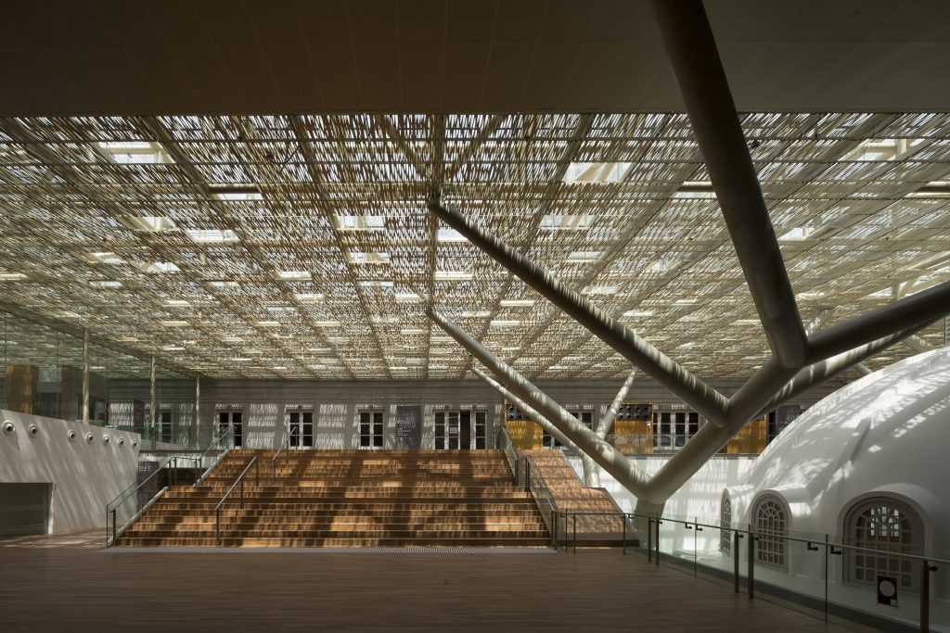
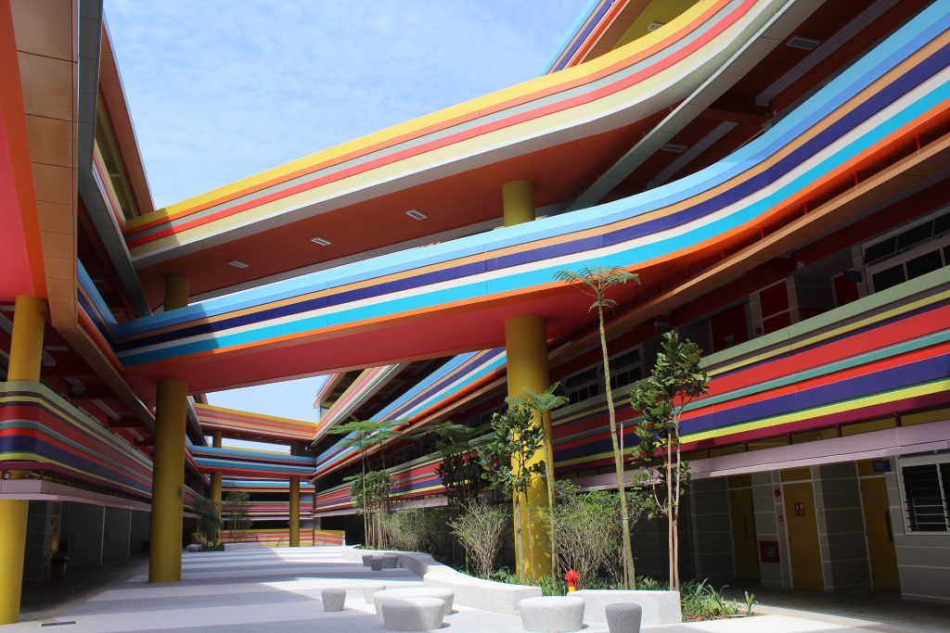
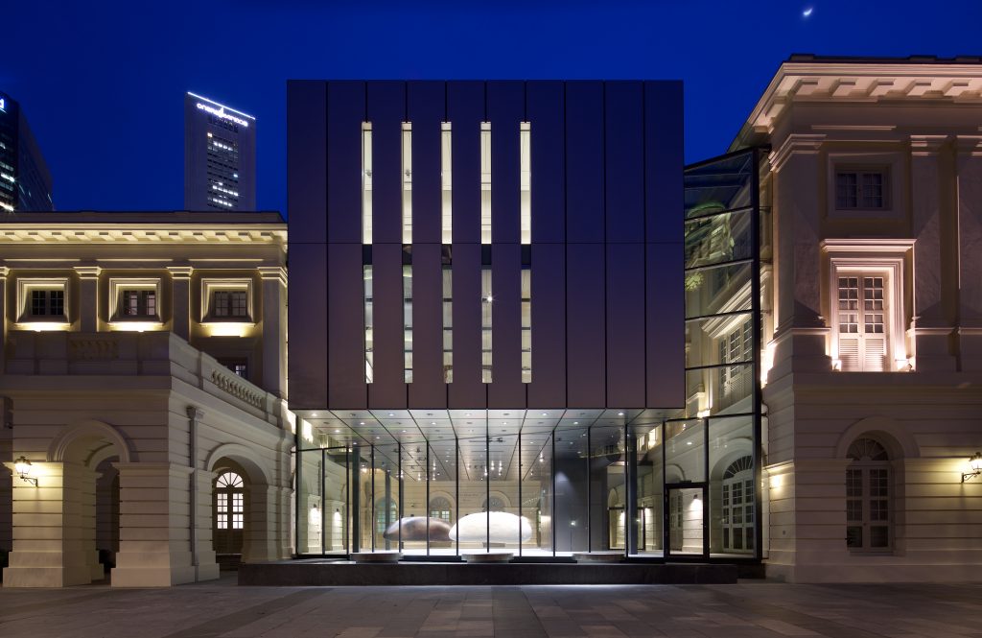
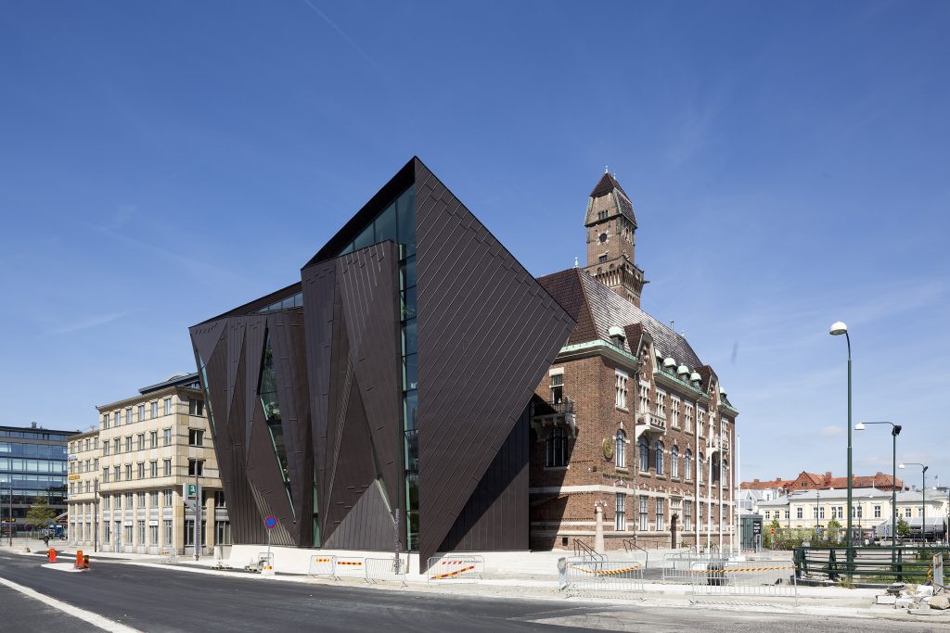
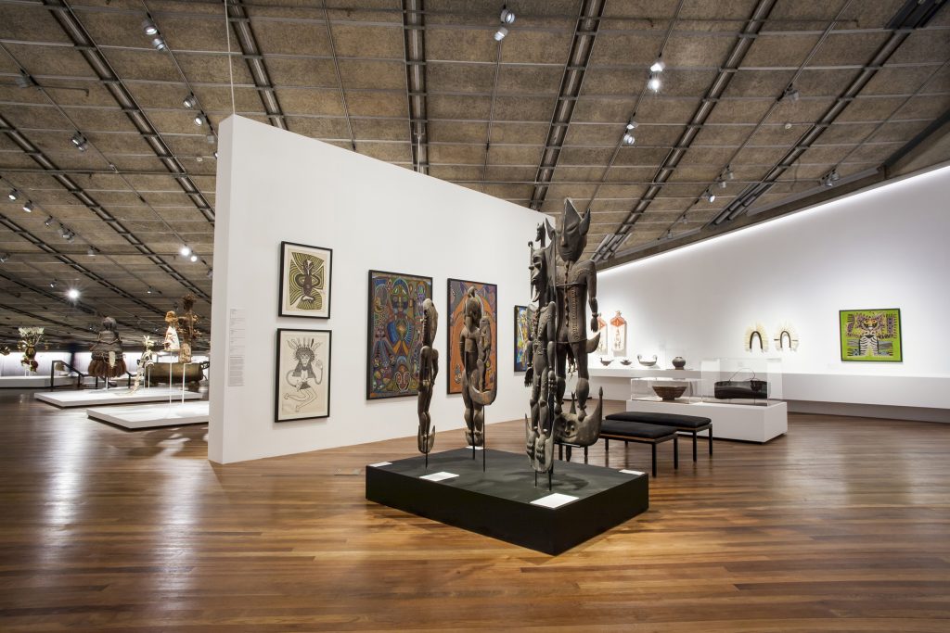














The ANZAC Alliance between Australia and New Zealand is now further memorialised in the new Pukeahu National War Memorial Park in Wellington. Sited directly opposite New Zealand’s National War Memorial the Australian memorial, which presents as a grove of red sandstone columns, forms an appropriate counterpoint to the singularity of the striking Carillon tower. Between them lies the newly created ANZAC Square.
The memorial creates a strong sense of place amongst the distinctive sandstone blocks encouraging visitors to move between them and take time to dwell on the various inscriptions contained within their black granite insets. These bear the names of the principal theatres and operations in which Australian and New Zealand forces served alongside one another. The red ‘shadows’ of the blocks are particularly effective in claiming this otherwise grey bluestone dressed piece of kiwi ground.
It cannot go unchallenged that the visual promise of Australia’s’ distinctive red centre gorge landscape, underpinned by the choice of a red stone, is not what it seems. It is not of its place but in fact Indian sandstone. Given the gravity of the memorial’s significance in commemorating historic events of great cultural importance to both sides of the Tasman, a greater emphasis on material integrity would have been preferred.
Most commendable is the success with which the architects’ intervention successfully accommodates the formal and informal, the reverential and the everyday in its contribution to city making now embedded in New Zealand’s capital.
To celebrate the 20th anniversary of the Australian Pavilion at the Giardini della Biennale, Venice, Ronnie di Stasio in 2008 curated an international ideas competition for a new Pavilion to replace the “temporary” pavilion designed by Phillip Cox.
In 2011 the Australia Council for the Arts announced a competition for the design of a new pavilion that would be built to be available for the 2015 Art Biennale in Venice. One of the competitors who had proposed ideas for Ronnie di Stasio (and subsequently developed those ideas for the “real” competition) was Denton Corker Marshall, who won the competition and were able to realise their developed original proposition. In Australian tradition Mathew Doyle of the Muruwari people led the smoking ceremony for the pavilion’s opening in 2015, in the company of many Australian dignitaries.
The first installation was by the artist Fiona Hall with an exhibition titled “wrong way time”.
The strong, simple clarity of the Denton Corker Marshall pavilion is based on the “idea to create a simple, yet confident, memorable, powerful statement” that was respectful of the historic garden setting; timeless but with vitality, tactility and materiality that invites curiosity and engagement” with a core idea structured as a white box within a black box.
It is interesting to note that Fiona Hall saw her approach to her exhibition to make a black box within the black box, illustrating the Architect’s intent for the interior to be capable of the flexibility of reinterpretation.
The jury recognised the strength and clarity of the form, in its siting and particularly the power of the cantilever towards the Rio del Giardini canal; articulating its cubic basic form that sits on the back of house functions, utilising the site fall from the entry to the canal.
Haus Blong Miranda is a house on the beachfront in Vanuatu for Miranda and her extended Australian family and visiting friends.
It is also the base for the health infrastructure and economic craft development programs for this province of Vanuatu. In this extended role it has become a base for visiting architecture students and an open house and experimental house of the village.
The house appears from both the ocean and the street as a village of pavilions sitting on platforms that either perch above or nestle into the land as they step down towards the ocean.
The nine pavilions create a series of outdoor transition spaces for curated journeys filled with artworks, collectibles and gifts.
The project integrates an understanding of traditional construction and ways of living on the land with a contemporary and sophisticated architectural knowledge.
Highly engineered for cyclone protection and passive heating and cooling there is no air conditioning, no glass or plasterboard. There are very few walls, just woven shutters that together with the traditional natangorah thatched roofs create deep shelter, shade and a dark, cool internal environment. This carefully detailed building incorporates double skin thatch roofs, locally sourced kwila thatch, bush timbers and coral stones as concrete aggregate.
This project clearly demonstrates a sense of place that responds to the climate and local setting. It is a beautifully detailed dynamic architecture of adjustable skins which sees life as an outdoor indoor activity. The buildings are designed to simply moderate the intensity of the outdoors and to react to the heat, the cold, the sun, the rain and the special moments of the day.
The commercial work place environment and its support of changing modality especially in China, is expressed in the realisation of the China Mobile Centre, a project that was won by JPW in an international design competitive process. Its fundamental premise that develops its socially engaged and environmentally advanced workplace design, reflects the company’s core values of connectivity and technological innovation.
The project tower form with its gently curving facades and horizontally extended podium invokes traditional Chinese roof forms, and is delivered by contemporary high performance façade systems incorporating screening devices and ventilated dual facades. Workplace health and wellbeing is fundamental to the planning approach. Landscaped balconies to the north and south facades extend from the work place areas to provide staff with naturally day lit breakout spaces.
Innovative approaches to public interaction are central to this development, with business halls and research centre being publicly accessible to foster creative collaboration through shared facilities and exhibitions. The incorporation of landscaped courtyards to the podium building structure and roofed recreational break out spaces for the staff allow year round use.
The project achieves the nation’s highest 3 star green energy rating, through its environmental initiatives whilst maintaining tight budget controls, through local material selection and control of construction quality.
A simple pencil sketch by the architect at the start of this project demonstrated a clear and powerful response to the brief for a 162 room hotel, 40 seaside villas, a retail mall, chapel and jetty.
The site is a granite peninsula connected to the low cliffs of the mainland and located near the famous port and resort city of Qingdao in China.
The Hotel became the organising element and fulcrum on the site. Cleverly merged below the cliffs in a strong stone base are all the public functions; arrival, retail, restaurants, spa, banqueting hall and club protected from the harsh north westerlies and open to panoramic views towards the water and the southern sun.
Seen however from the coastal road the building appears as low rise with open courtyards and avenues that offer vistas of the ocean and Qingdao beyond.
The blocks of guest rooms have been organised into large copper clad boxes sitting atop the stone base recalling the scale and texture of the former container terminals in the area.
40 villas stretch out over the granite peninsula connected via a central avenue symbolically linking the Hotel to the Chapel, the corporeal to the spiritual.
The villas are positioned to enjoy the uninterrupted sea views, to absorb the morning and evening sunlight and are reminiscent of a coastal village braced against the elements and facing out to the sun.
Perforated masonry walls separate the Villas providing privacy and wind protection and creating a play of light throughout the day and over the changing seasons.
A landscape of natural sea grasses and local trees combined with retained natural rock pools used for summer bathing complete the development.
From the first conceptual sketch, to the organisation of form, to the final details, this project demonstrates a consistent and refined architectural discipline and a deep understanding of its place in the cultural and physical milieu of Qingdao.
The complete and rapid transformation of this gritty port city will be marked in time by the arrival of this extraordinarily beautiful Lalu Hotel.
In the main hotel building on the upper entry level, a suite of public spaces has been designed around a large central courtyard to open to each other in a choreographed spatial sequence that provides vistas through the entire project and out to sea.
A large entry lobby, lounges, a French restaurant, wine room and bar are linked vertically by a grand stair creating an axial organising connector to the lower level separate retail building, hotel rooms, a large all day dining restaurant with open kitchen, a Chinese restaurant, tea pavilion, Japanese restaurant and spa.
A palette of common materials such as limestone flooring, timber panelling, and a common design thread running through the loose furniture has been washed with an almost art gallery-like light to create a framework for a special collection of art works and traditional artefacts.
The large guest suites are timber panelled with private terraces with panoramic ocean views.
A series of internal sliding panels permits the bathroom and dressing areas to open directly onto the main space, emphasising the spatial luxury for the Hotel guest.
The bathrooms have a window to a small bamboo planted courtyard backed by white glass giving privacy from the access corridor and creating a lovely moving silhouettes for the full length of the building.
The Lalu Hotel in Qingdao demonstrates an understanding of the planning principles of a Baroque Palace, the lighting and spatial feel of an art gallery and, the myriad requirements of a contemporary hotel, bound by an understated and restrained Chinese influence.
This masterful project oozes with skill and sophistication in every detail.
An almost impossibly complicated project uniting the former Supreme Court building and City Hall buildings to create South East Asia’s largest modern art institution has been achieved with calmness and clarity due to a series of bold and inventive architectural interventions.
A sweeping public concourse accessible from both sides of the gallery by monumental staircases has been inserted under the two existing buildings allowing the new galleries above to be understood and easily accessed.
An environmentally sophisticated floating veil of glass and steel roof supported by steel tree-like structures drapes across the two buildings. This new roof symbolises from above and below the marriage of these powerful buildings.
The spaces enclosed by this roof facilitate a coherent journey through the main gallery spaces and provide abundant filtered natural light deep into the buildings. Visitors can now, in a single journey, visit virtually all of the exhibition areas without retracing their steps.
A section of this new roof drapes down between the two existing buildings creating a subtle yet very powerful new entry statement. A second basement provides an exhibit reception and preparation zone that forms a new backbone for the highly technical services required above.
These masterful interventions allow the elegant and powerful original colonial spaces to have a new and sophisticated life whilst still preserving their historical character.
The relocated World Maritime University, figured as hinge at the junction of docklands and city centre, is heralded by the architects’ visually intense addition to the historic Tornhuset building.
If extensions to heritage buildings can be located at some point on a spectrum of being more or less like the original then this design is perhaps in the middle. There is a continuity of sorts in colour choice between the new zinc and the existing brickwork, and the addition’s geometry, somewhat exhausting externally, draws upon the original gable roof. Certainly it establishes a compelling interior landscape – described by the architects as a third space between the administration program in the old wing and the teaching and research spaces in the new. A delightful interstitial space that coexists alongside and in tension with the articulated and textured mass of the original building, the sculptural play of the white and timber planes, interspersed with shards of light, complement through difference the weight and darkness of the original. Within the nooks and crannies yielded from this folded space between old and new are informal meeting areas replete with built in seats and extending into the auditorium. These supplement the more formal and enclosed rooms adjacent.
Inevitably in projects that combine two architectural moments there are likely to be clashes of intent, especially at points of physical connection and the roof is perhaps one of these. But this same juxtaposition also enables a vital framing of precious aspects of the old such as the exquisite copper turrets and ceramic tiled roof forms- enabling a renewed appreciation for the past and its contribution to the formation of a city’s future.