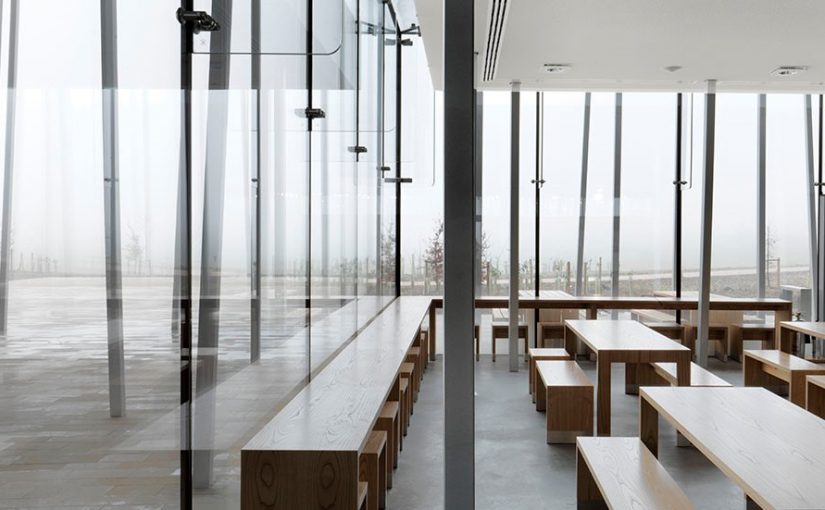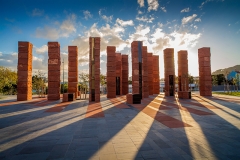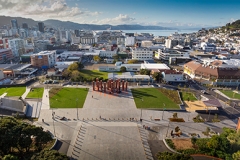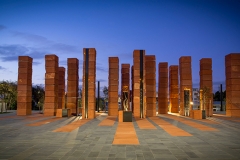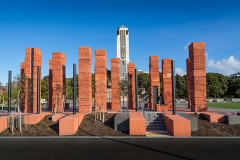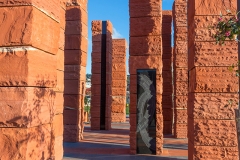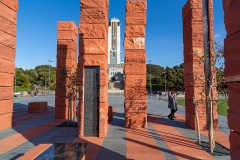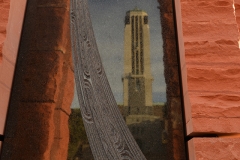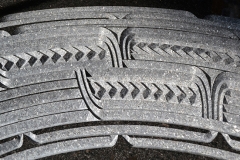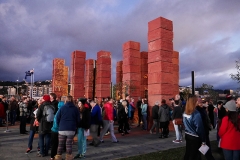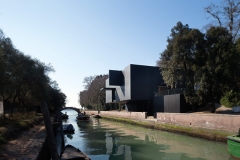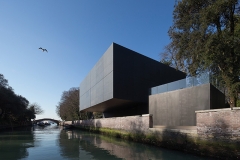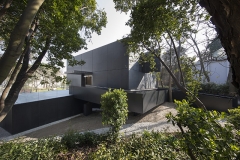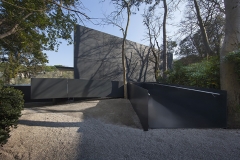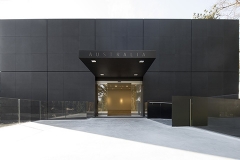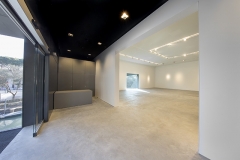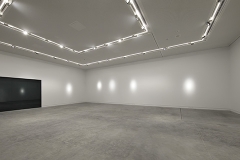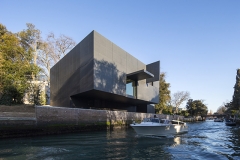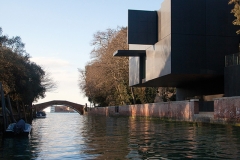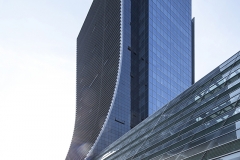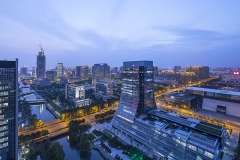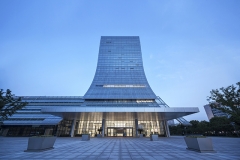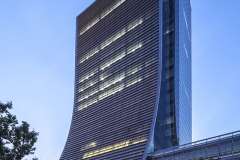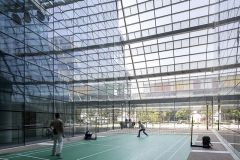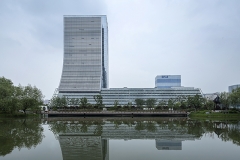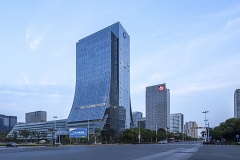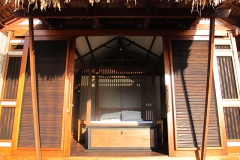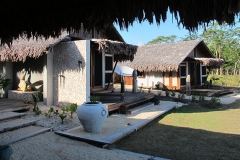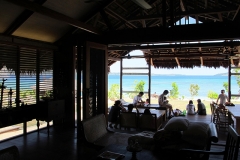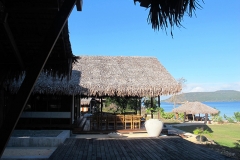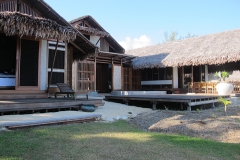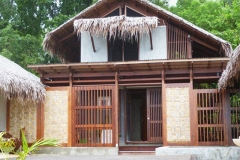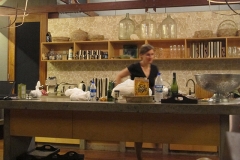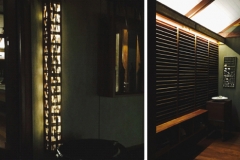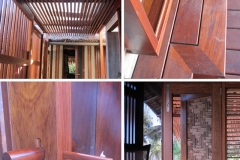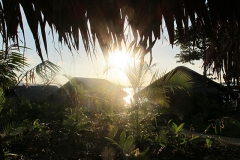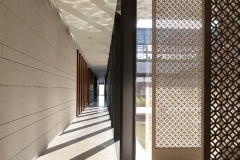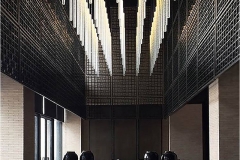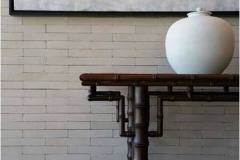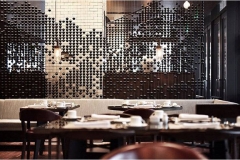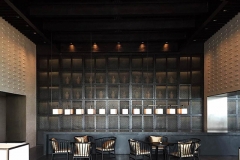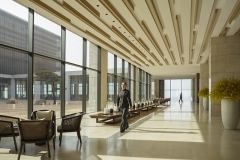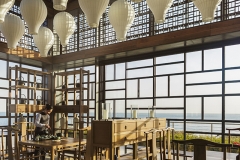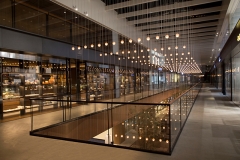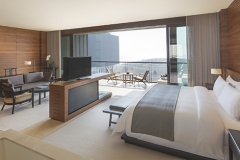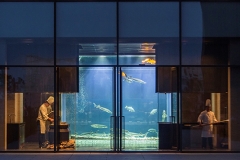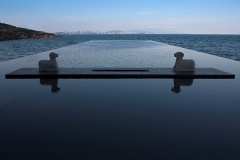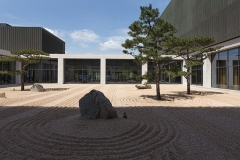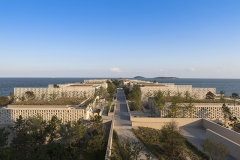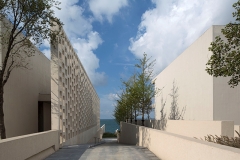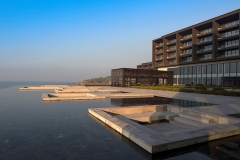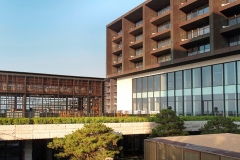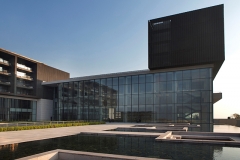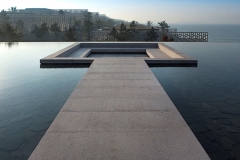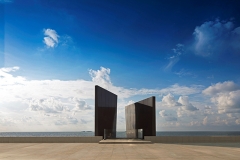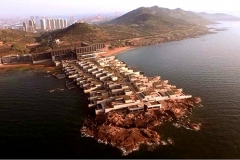The 2015 National Architecture Awards
The Australian Institute of Architects Awards program is an opportunity for public and peer recognition of your work and provides the Institute with a valuable mechanism to promote architects and architecture in Australia and internationally.
To view the winners of the 2014 National Architecture Awards view the media release , winners gallery and video gallery.
Entering the awards
The Australian Institute of Architects’ Awards Program is a national program. In the first instance, entries are submitted and judged in each State and Territory. Subsequently, State and Territory level winners of named awards and architecture awards progress to become the national pool of entries for the Institute’s National Architecture Awards.
Awards entry
All State and Territory entries into the Institute’s National Architecture Awards program must be submitted online via the centralised ONLINE AWARDS ENTRY SYSTEM. Please note the online entry system works best on the “Internet Explorer” browser.
Only members of the Australian Institute of Architects are eligible to enter the Architecture Awards and A+ Members receive 10% discount on entries. To find out when other Chapters open for entry visit Key dates & events.
Entrants should read the following key documents before entering the awards:
- 2015 Awards, Prizes and Honours Policy
- 2015 Awards Entry Handbook
To download these documents visit Important documents.
Entries must be submitted in the State or Territory in which the project is located. Questions relating to submissions should be directed to the relevant local Chapter. Visit Contact us for Chapter contact information.
The International Architecture Awards
Projects in this category must be located outside the eight state and territory jurisdictions of the Commonwealth of Australia.
This award acknowledges the work of Institute members resident outside Australia and local members undertaking commissions overseas. Entries in this category will first be considered for architecture awards and commendations by the International Jury under the subcategories listed below:
- Small Project Architecture
- Commercial Architecture
- Interior Architecture
- Residential Architecture
- Public Architecture
Entries in this category will not be visited. In lieu of a site visit, jury evaluation may be undertaken using (i) a short video walk-through, (ii) a teleconference interview with short-listed entrants, and (iii) an independent visit-report of the local Architectural Institute.


