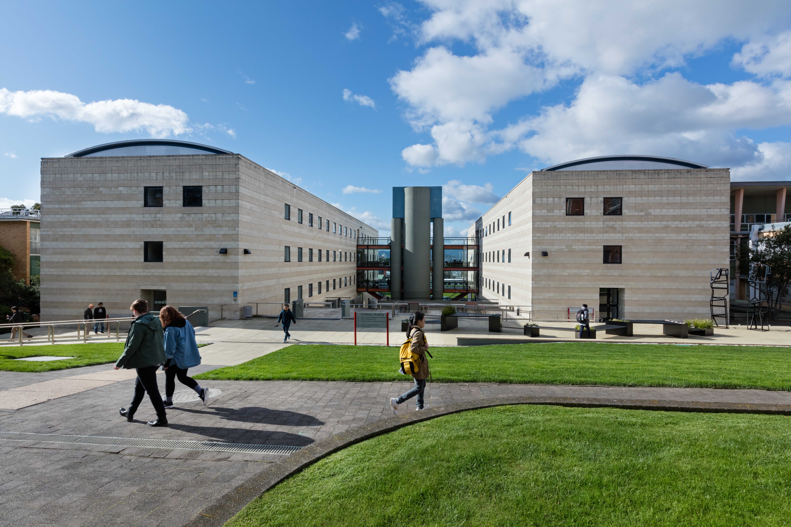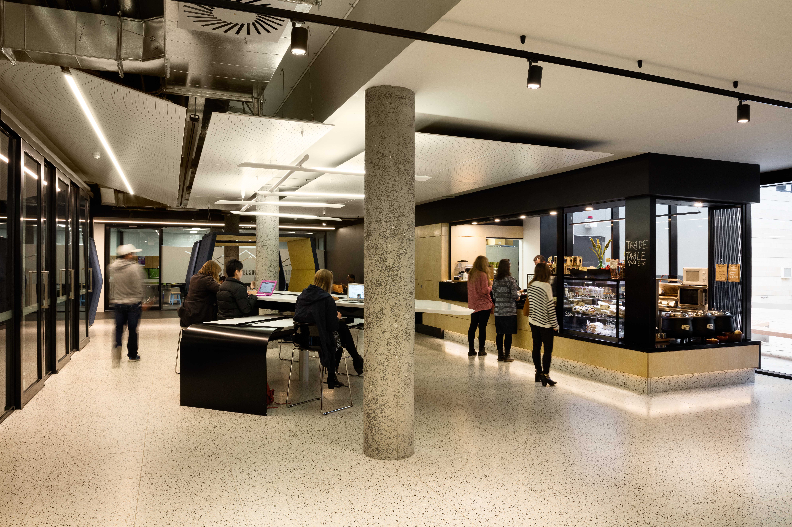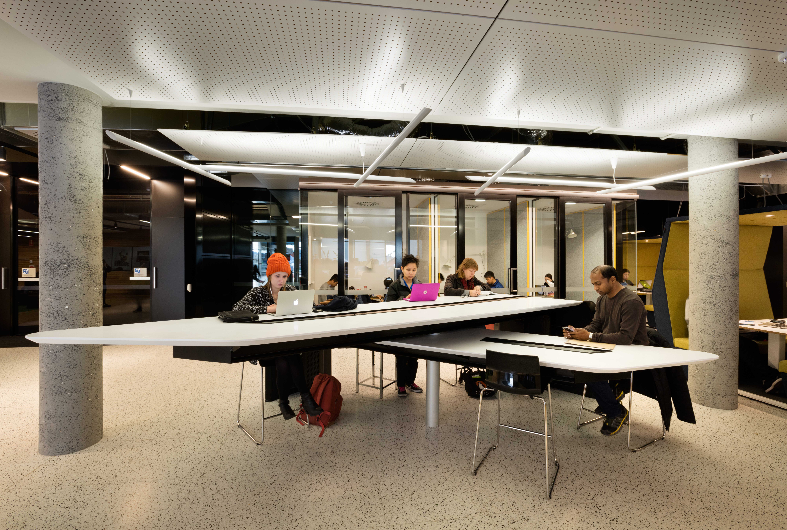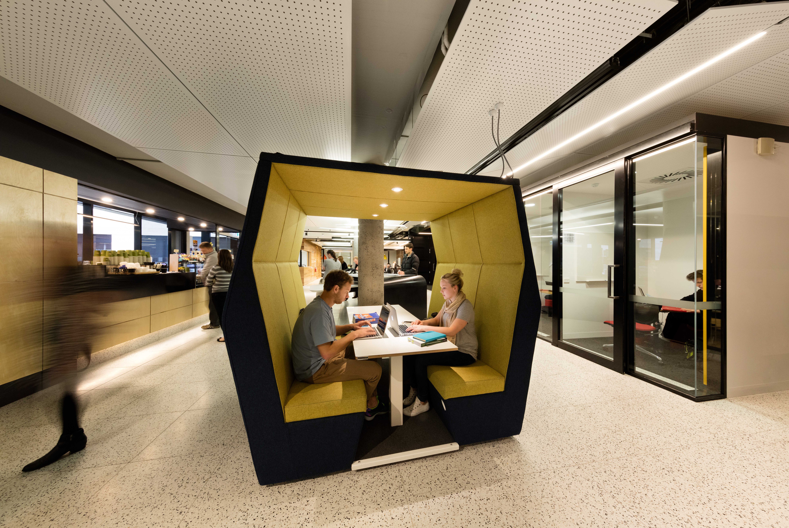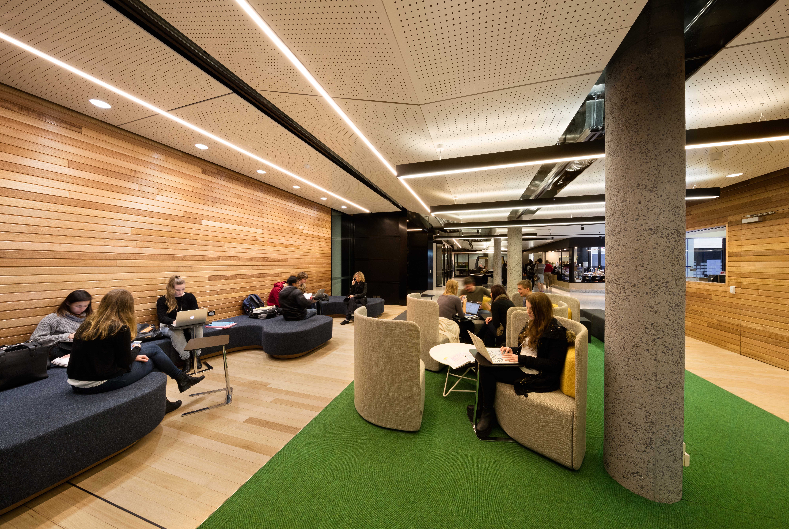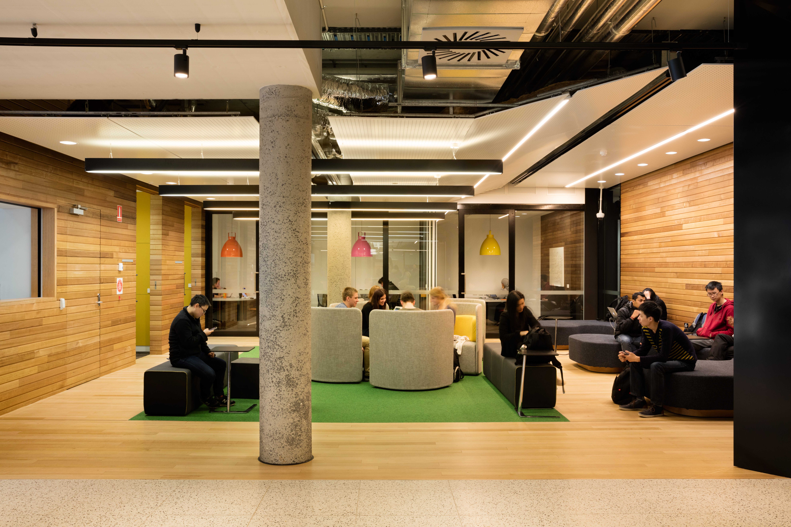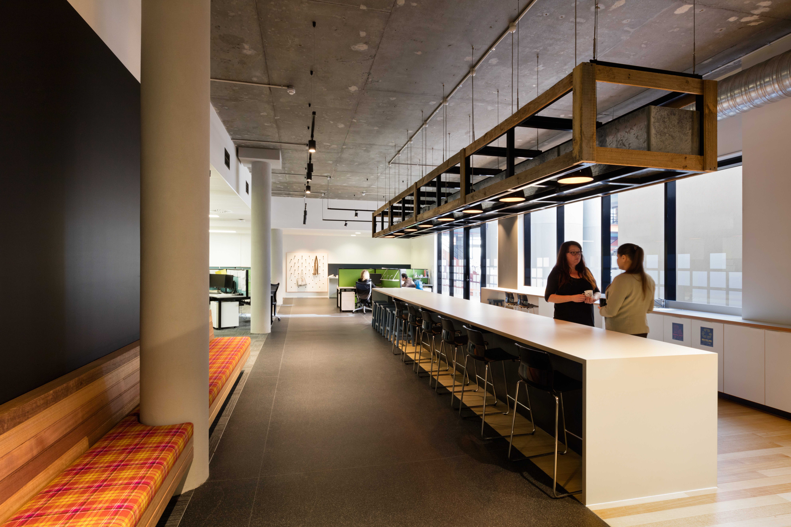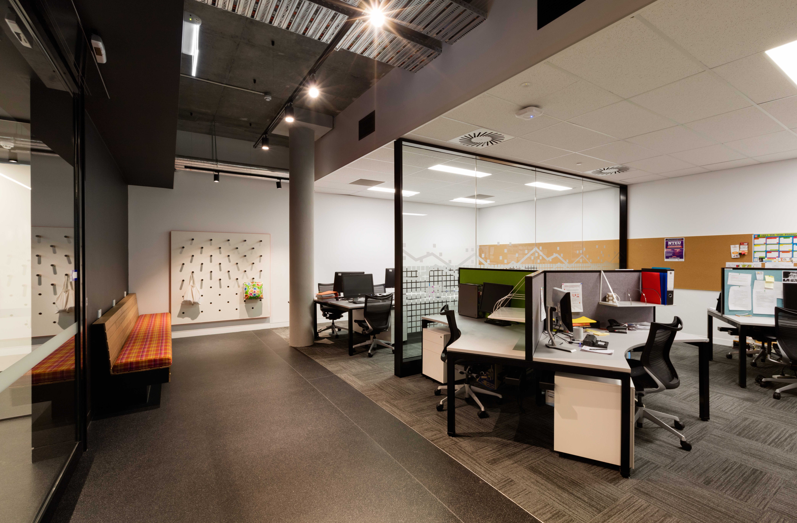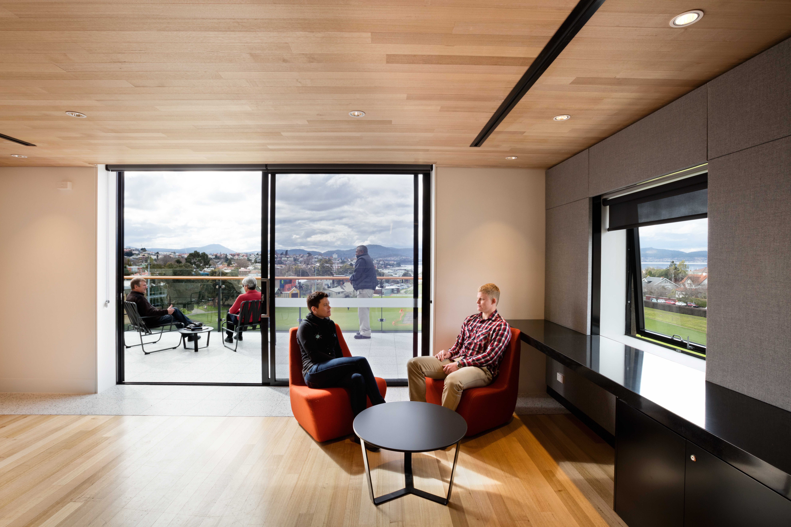UTAS, Tasmanian School of Business and Economics – Centenary Building
A new home for the Tasmanian School of Business and Economics, with enhanced education and social spaces and a prominent position, reinforces its role as a nationally significant business school. The transformation of the Centenary Building is one of an exciting series of projects restoring vibrancy to the University of Tasmania’s southern campuses and improving its competitive standing. Constructed in 1990, the building’s serviceable life had expired. As part of the significant upgrade, the interior detailing – which was severely restricted by an uncompromising structural grid and low floor-to-floor heights – has been transformed into a light and airy environment. Glass fronted state-of-the-art lecture theatres open onto an informal learning area with a mix of contemporary spaces for collaborative or solitary use, including learning pods, an open lounge, booths, bench seating and group rooms. A café adds to the amenity and facilitates successful community interaction and activation. The spaces feel alive and re-energised, with fresh clean lines, careful selection and the use of bold, block colours, and the natural textures of Tasmanian oak timber and terrazzo. Enriching the student experience both educationally and socially, the project extends the quality of a university asset while increasing operational efficiency.
Architect
ARINA Hayball
Contractors
Fairbrother
Consultants
Structural engineer – Gandy and Roberts Consulting Engineers
Building surveyor – Lee Tyers Building Surveyors
Quantity surveyor – Matrix Management Group
Services consultant – Andrew Sutherland Consulting Engineers
Acoustic consultant – Marshall Day
Photographer
Dianna Snape
People’s Choice Prize
1 Scone Street | Bento Box | Bonnet Hill Residences | Break O’Day Community Stadium | Brickworks Design Studio | Clarence High School Sports Pavilion | Devil’s Corner | Dunalley House | Five Yards House | Garden Pavilion – Homage to a Benzoline Lighthouse | Hatherley House Garden Pavilions | Horse Shoe House | Jenny’s House | Last Workshop & Apartment Battery, Point | New Town House | (re)barn | Sofia Otto’s Playground | Stornoway | The Corner Store | The Leven Centre | The Student Lounge | Three Capes Track Cabins | Trinity Hill Youth Accommodation & Training Facility | UTAS – Student Centre | UTAS, Tasmanian School of Business and Economics – Centenary Building | UTAS Inveresk Residences | Vodafone Contact Centre Hobart
