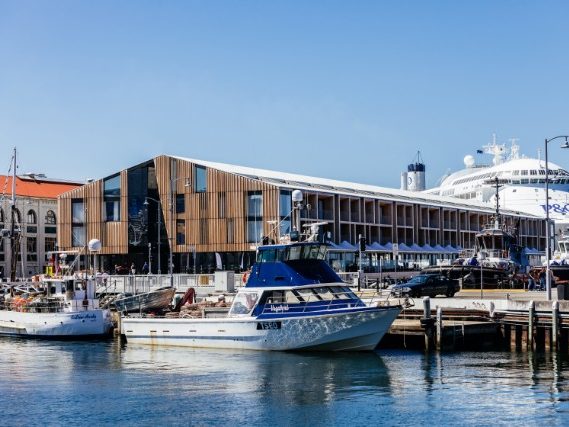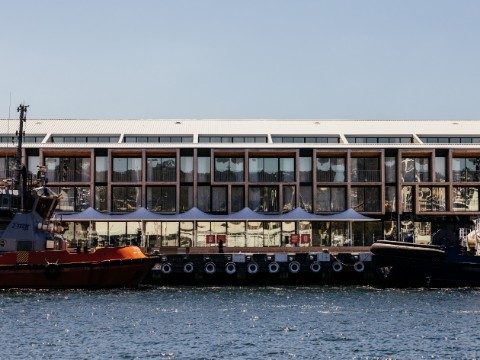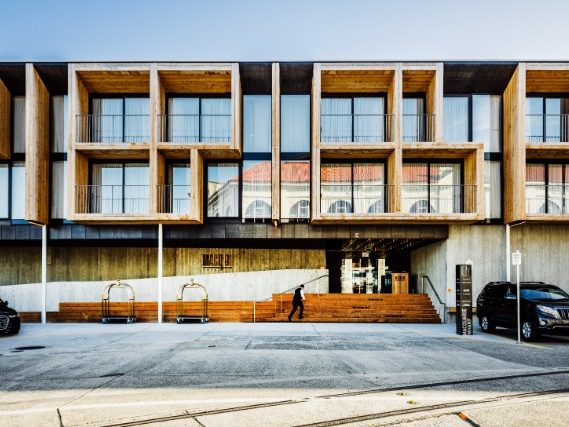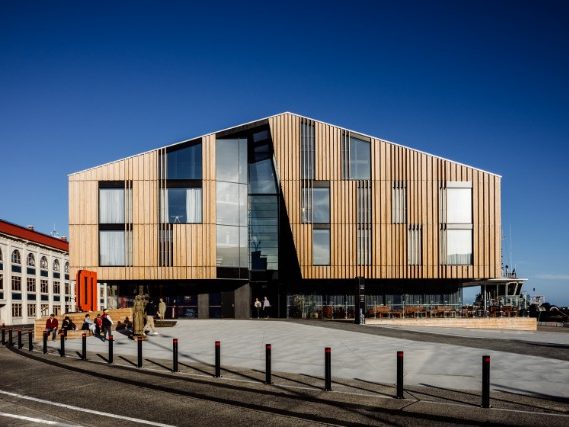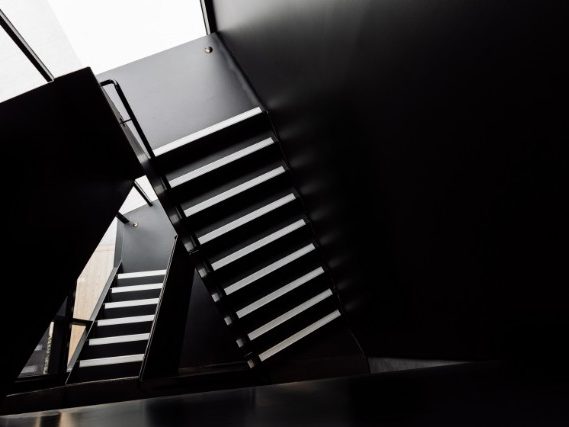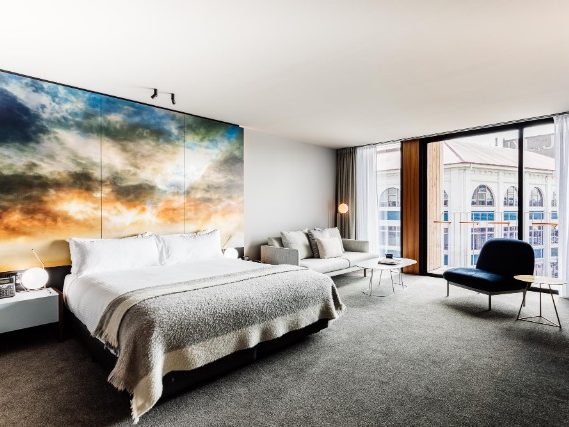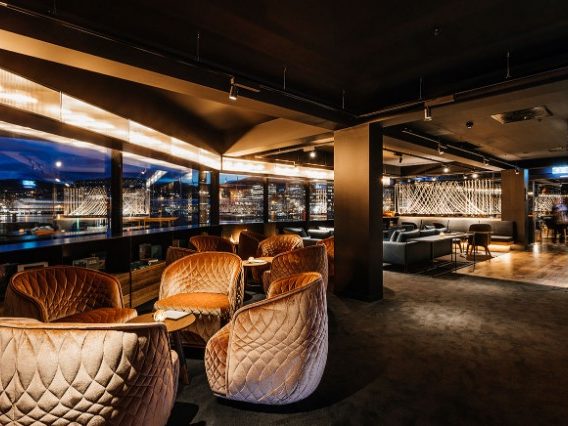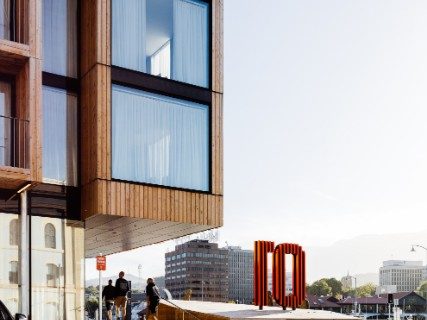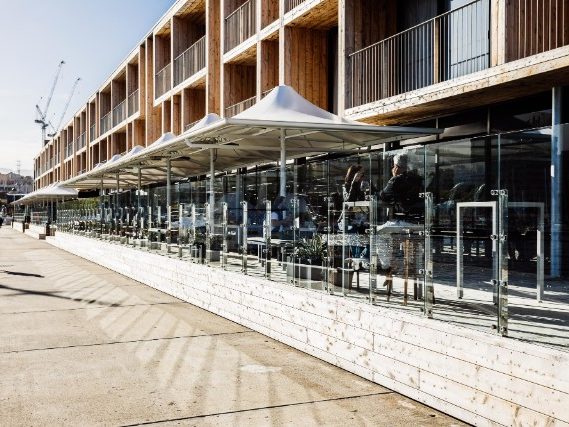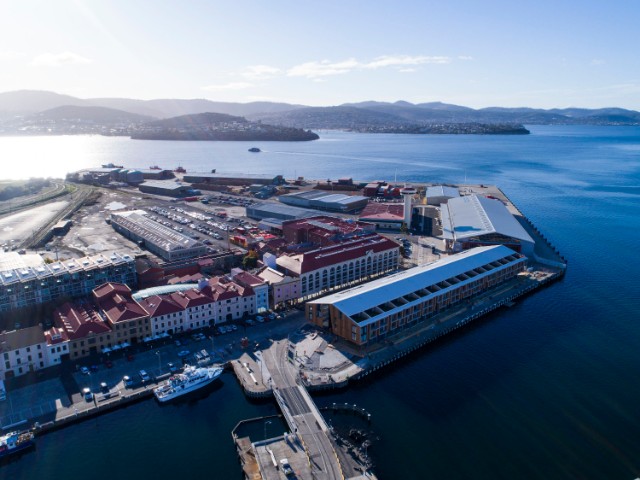Mac 01
Mac 01 is a new 114-suite hotel constructed on the site of a former warehouse/quarantine shed. The hotel occupies exactly the same footprint as the former shed, but the overall building height was raised to match the height of Mac 02, its neighbour.
The hotel’s architectural form is a contemporary expression of the old timber warehouses that used to be the vernacular buildings which defined Hobart’s waterfront. The heavy timber framing forming the external balconies is a contemporary visual metaphor referencing these old piers’ robust, no-frills construction, but now adapted to suit a very different function. This contextual relationship, carrying on the architectural spirit of the old pier buildings, is something understood by many Hobart residents, and in the context of defining the character of possible new tourism developments, community groups often refer to Mac 01 as a positive example for other developments to emulate.
Architects
Practice Team
Design architect – Robert Morris-Nunn
Design architect – Ganche Chua
Project architect – David Johnston
Design architect – Gabby Phillips
Consultants
Builder – VOS Construction & Joinery
Engineer – Gandy and Roberts Consulting Engineers
Interior designer – Pike Withers
Hydraulic, mechanical and electrical engineer – TBS Consulting Engineers
Project manager – Stanton Management Group
Fire engineer – JP Fire
Building surveyor – Lee Tyers Building Surveying
Traffic engineer – Keith Midson
Photographer – Adam Gibson
Categories
All | Commercial Architecture | Small Project Architecture | Public Architecture | Urban Design | Education | Heritage |Interior Architecture | Residential Architecture – Multiple Housing | Residential Architecture – Houses (New) | Residential Architecture – Houses (Alterations & Additions)
