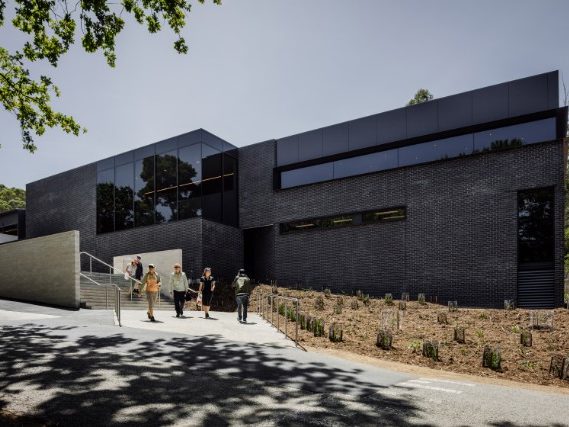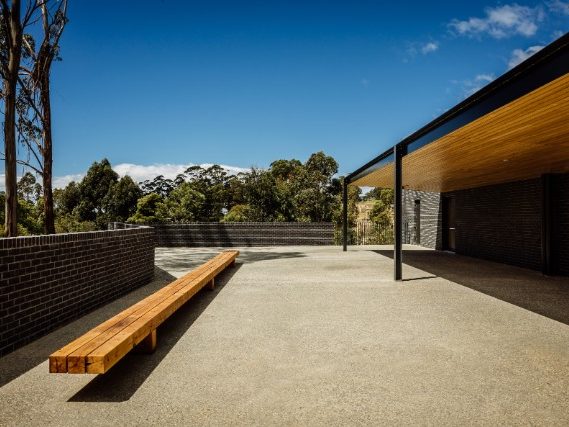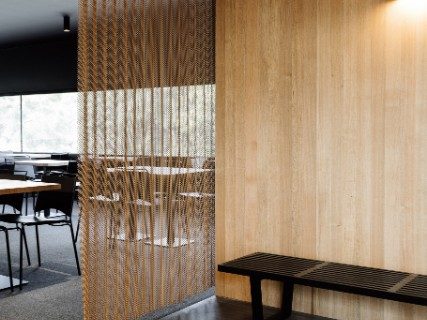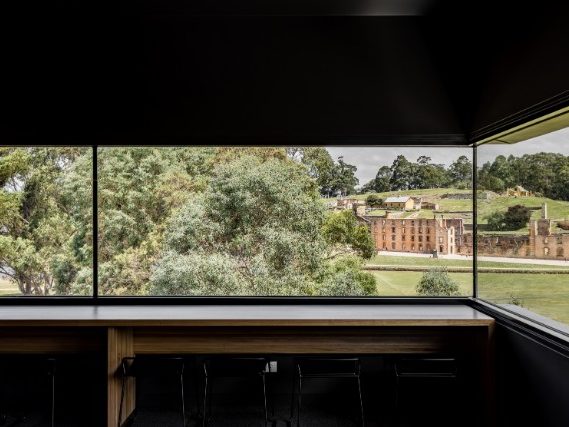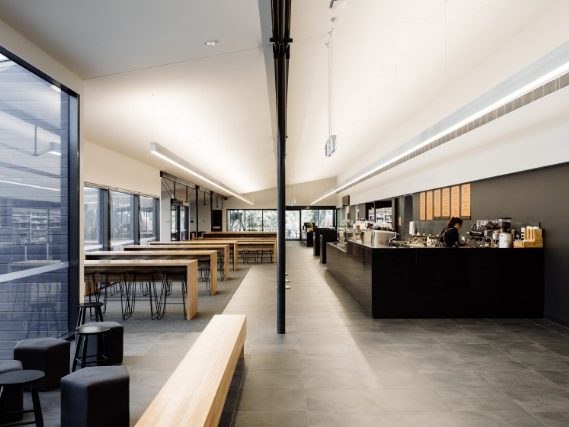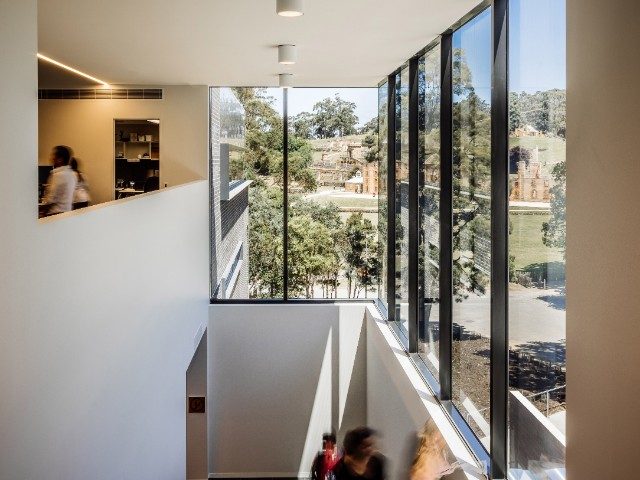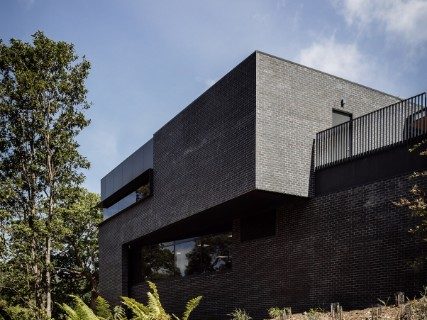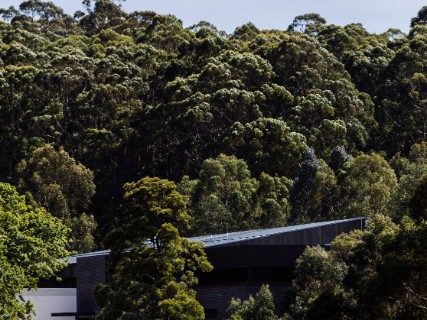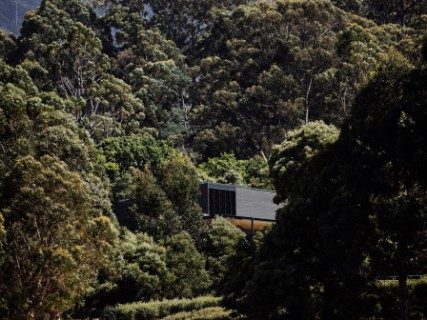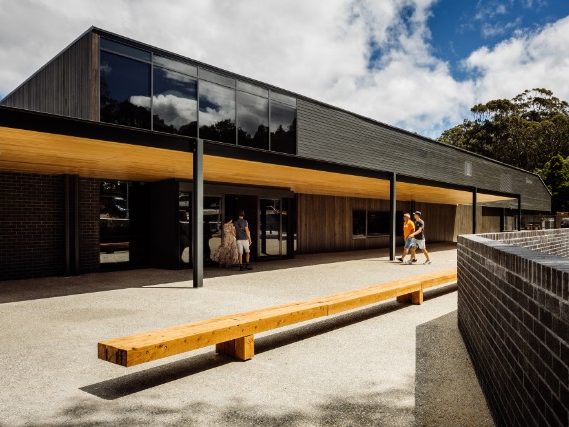Port Arthur Visitor Centre
The ambition of this project is to emphasise the emotional encounter with the Port Arthur Historic Site and, as such, the building itself aims to be calm and restrained in its expression, be clear about its position in time, provide orientation and surveillance, and be in proud service to the site.
In broad terms, the alterations and additions:
– extend the external gathering spaces
– improve the comfort of the existing building to accommodate the cafe, gift shop and interpretation gallery
– extend the existing envelope to provide a tall volume lobby for ticketing
– provide a new, two-storey addition, housing the restaurant in a premium location, and for administration and staff at the lower level
– add a new stair that gives a more generous and legible connection between arrival and site access
– and provide a new awning that unites the existing and new and gives cover for external gathering at arrival.
Architects
Practice Team
Design architect – Rosevear Stephenson
Documentation architect – JAWS Architects
Consultants
Builder – VOS Constructions
Project manager – HPA Projects
Photographer – Adam Gibson
Categories
All | Commercial Architecture | Small Project Architecture | Public Architecture | Urban Design | Education | Heritage |Interior Architecture | Residential Architecture – Multiple Housing | Residential Architecture – Houses (New) | Residential Architecture – Houses (Alterations & Additions)
