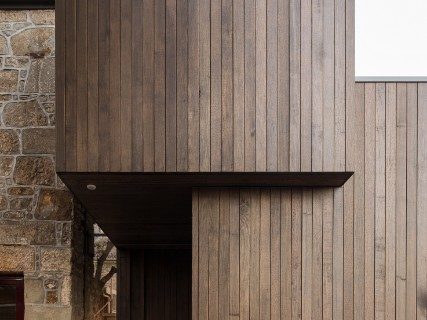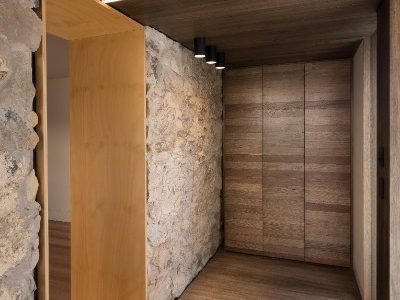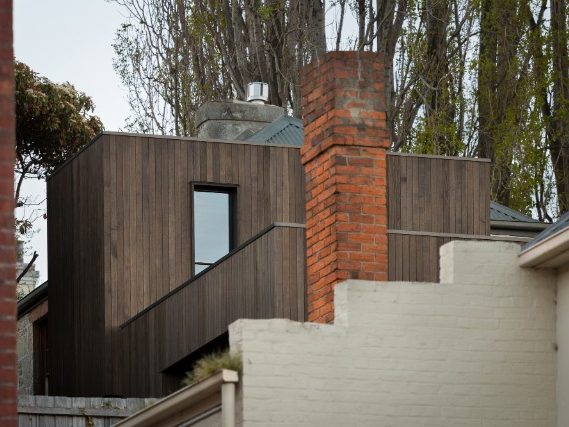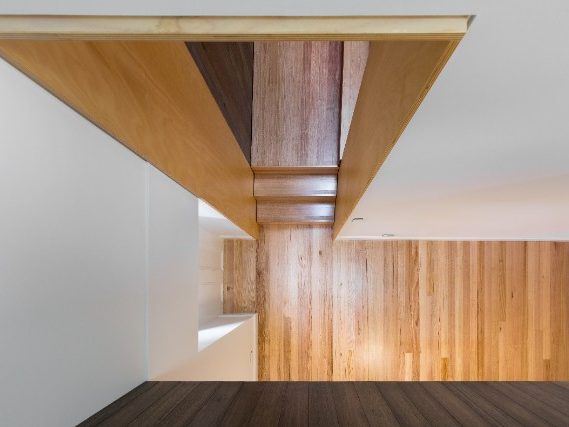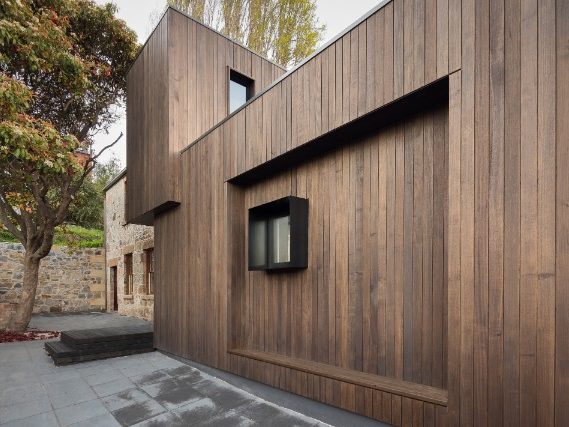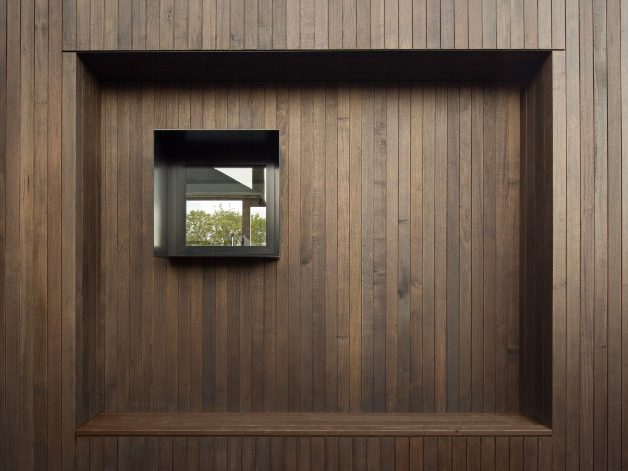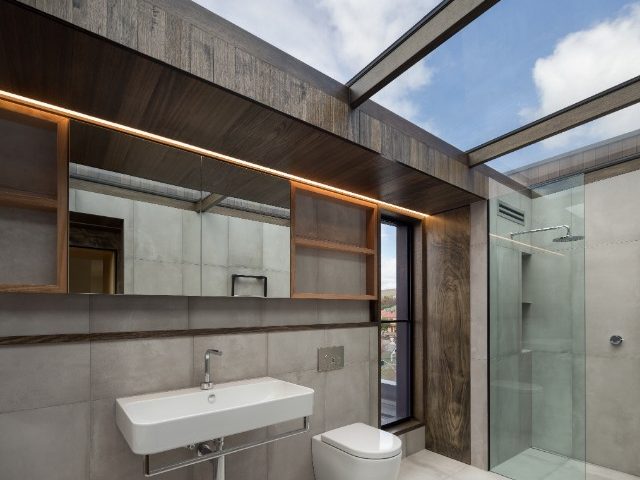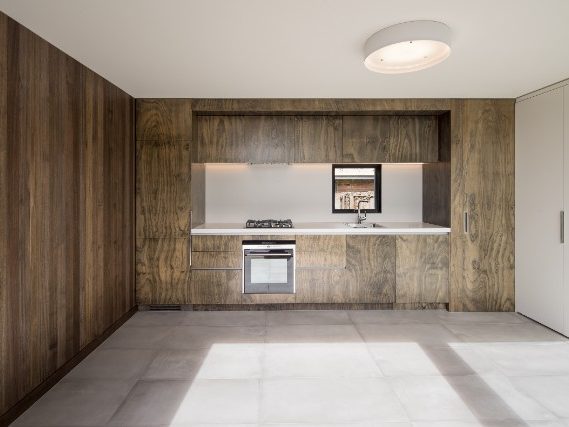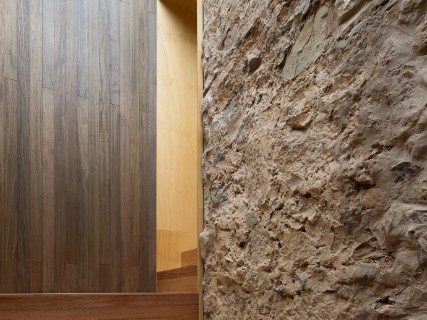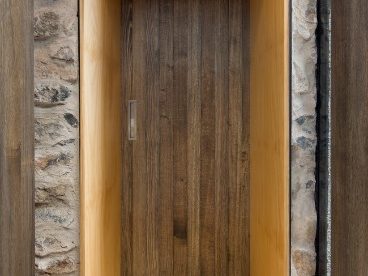Blue Magnolia
A rare 1840s pair of row houses on an internal lot in urban Hobart, crying out for restoration, caught the eye of clients who had successfully completed a similar project with us. Blue Magnolia is a rare remaining example of such a row house building, many others having become victim to 20th century commercial expansion. Conservation and restoration, not only of the physical structure but also of the original use was, therefore, appropriate.
New work inside the original building hints at previous layout. Two original stairwells, long removed, are now represented by void and visible upper floor patching. Original openings through the thick stone walls remain. New openings are visually treated as new. The original dual entry doors remain but a new main entry is located to protect the original building fabric. Playful yet understated additions, providing modern amenities, complete the project.
Architects
biotope architecture.interiors (formerly MGArchitecture.Interiors)
Practice Team
Project architect – Rosa Douramanis
Consultants
Principal builder – George Morozoff
Builder – Merlin Constructions
Building surveyor – Pitt & Sherry Building Surveyors
Lighting consultant – Casa Monde Lighting
Engineer – JSA Consulting Engineers
Heritage consultant – Peter Spratt
Heritage consultant – Graeme Corney
Photographer – Thomas Ryan
Categories
All | Commercial Architecture | Small Project Architecture | Public Architecture | Urban Design | Education | Heritage |Interior Architecture | Residential Architecture – Multiple Housing | Residential Architecture – Houses (New) | Residential Architecture – Houses (Alterations & Additions)
