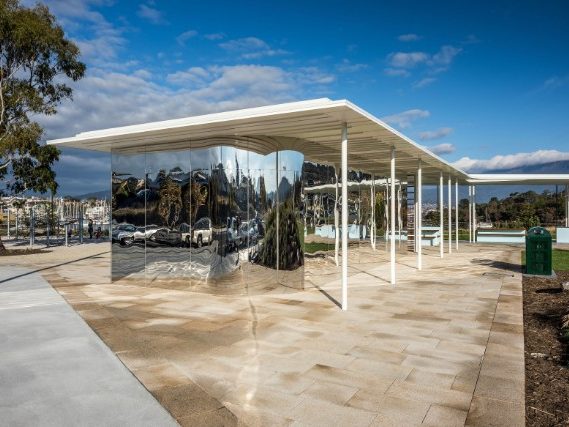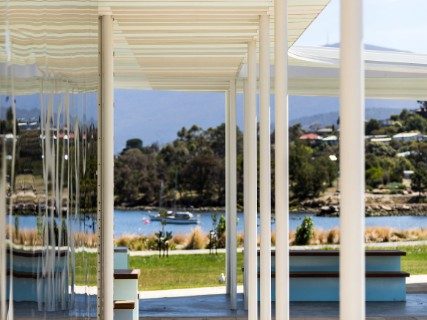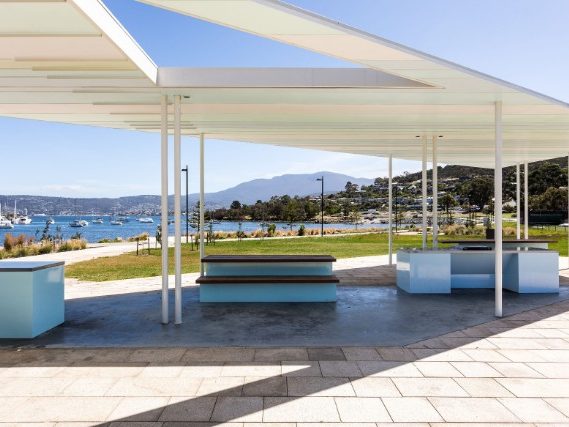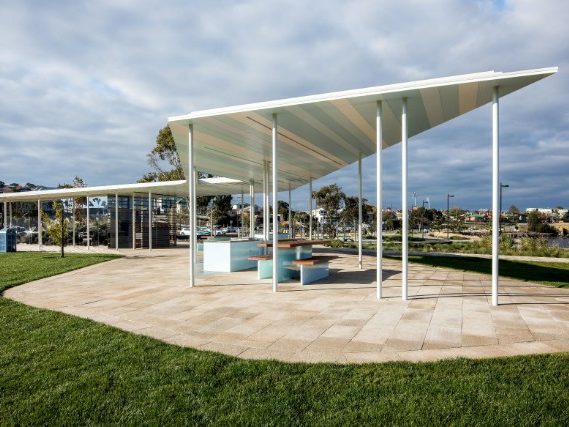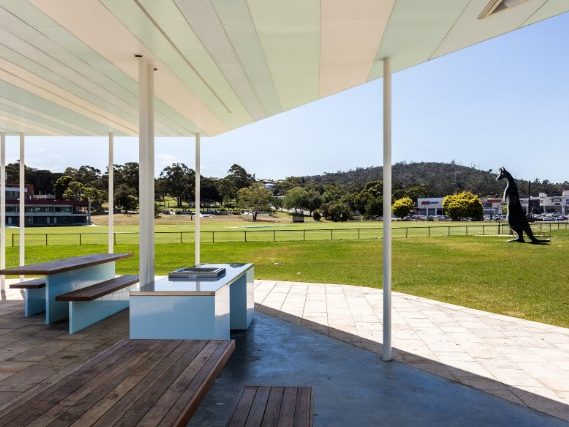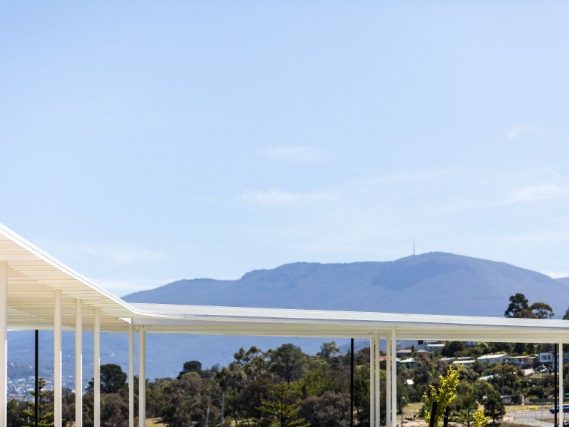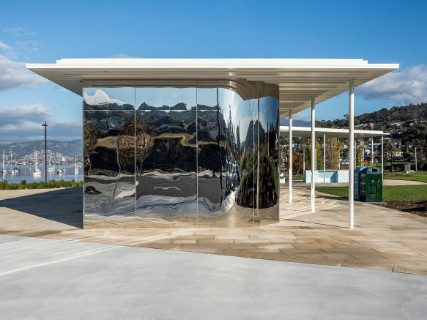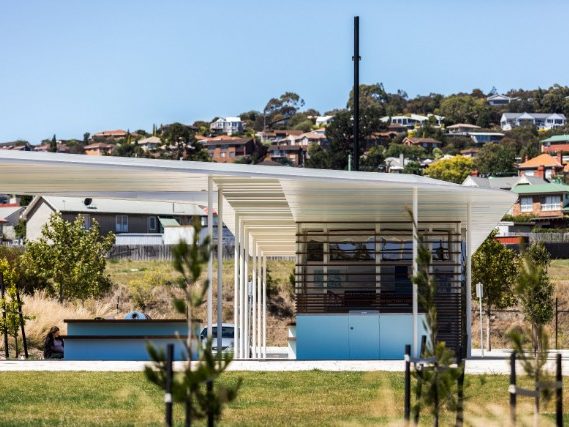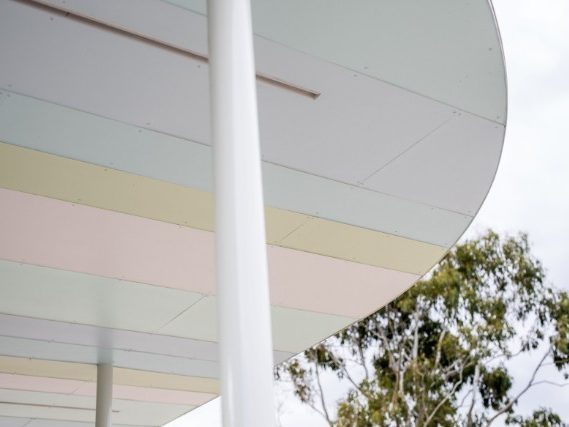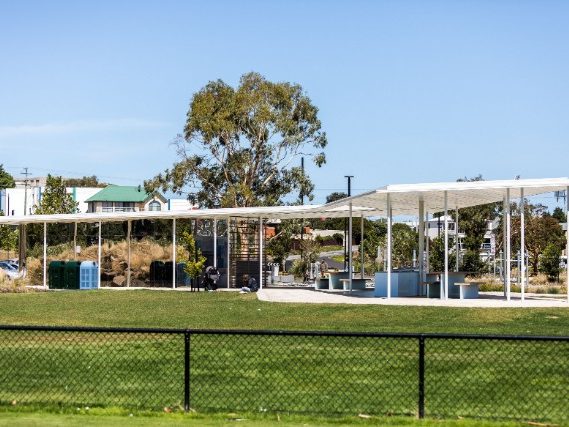Kangaroo Bay Pavilion
Situated in the heart of the Kangaroo Bay Parklands, the Kangaroo Bay Pavilion sits lightly in its context – nestled between a bay, a playground and a sports oval. A coloured soffit, crisp white yacht mast-like columns and polished stainless steel enable the form to complement its surroundings and ‘borrow’ from the landscape.
The brief for the project called for a barbeque and amenities pavilion, which also included a purposely designed ‘Changing Places’ accessible changing facility and ancillary storage. Early site visits identified a series of key views. Panoramic views of yachts in the marina and Mt Wellington beyond provide a counterpoint to the open space of the parklands and cricket oval adjacent. The planning of the pavilion has been generated to strengthen the existing site pathways, guiding pedestrian movement through and around its form.
Architects
Practice Team
Project architect – Daniel Lane
Design architect – Justin Hanlon
Design architect – Benn Turner
Graduate – Rachel Englund
Design architect – Bek Verrier
Consultants
Builder – VOS Construction and Joinery
Landscape consultant – Playstreet
Engineer, hydraulic consultant – Aldanmark Consulting Engineers
Electrical consultant – Engineering Solutions Tasmania
Building surveyor – Holdfast Building Surveyors
Photographer – Adam Gibson
Categories
All | Commercial Architecture | Small Project Architecture | Public Architecture | Urban Design | Education | Heritage |Interior Architecture | Residential Architecture – Multiple Housing | Residential Architecture – Houses (New) | Residential Architecture – Houses (Alterations & Additions)
