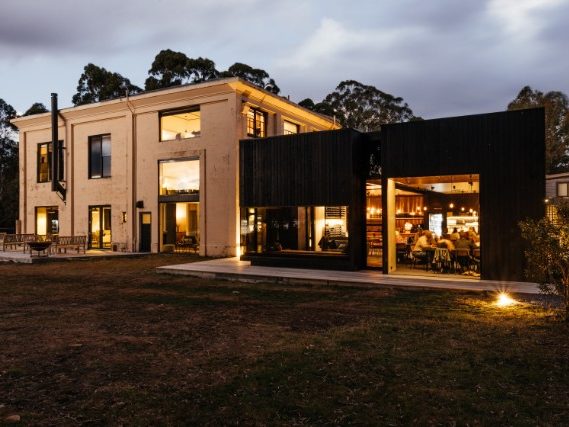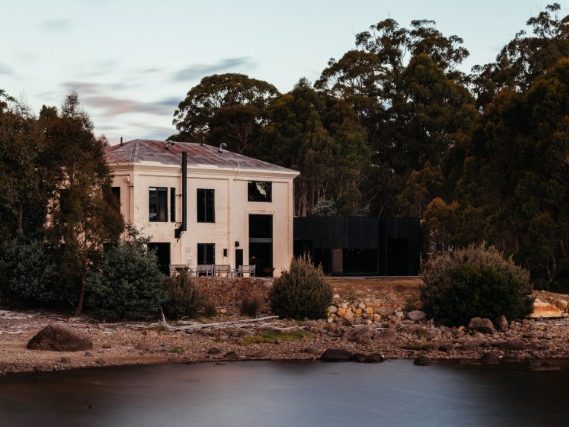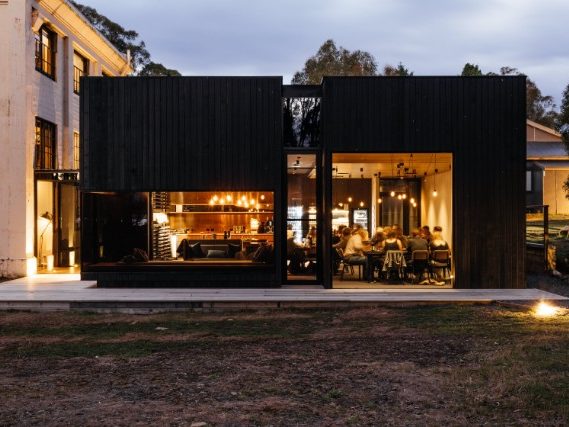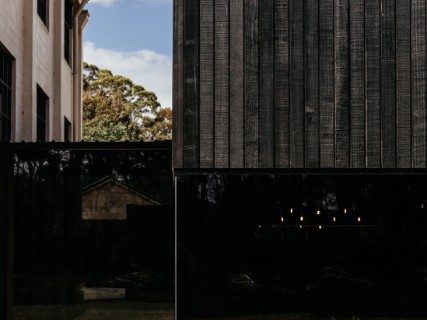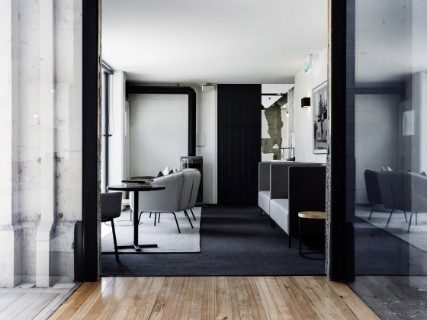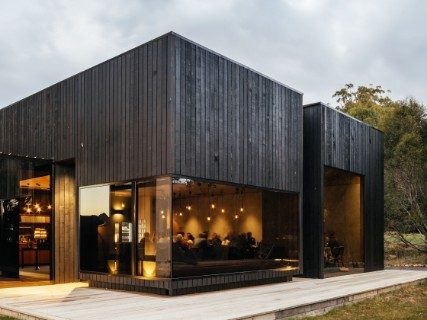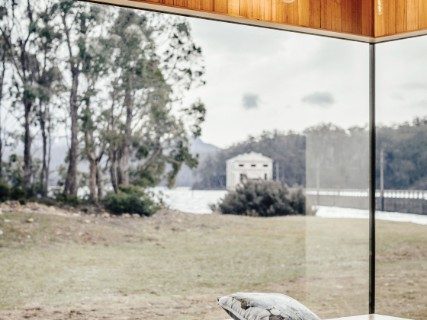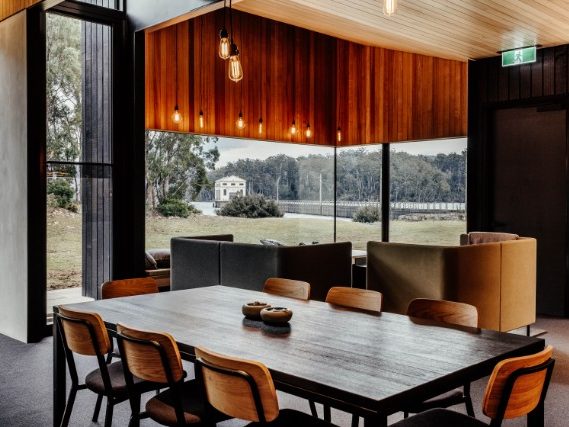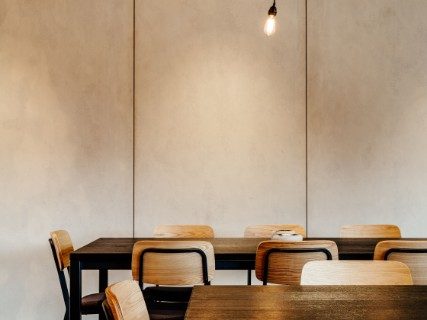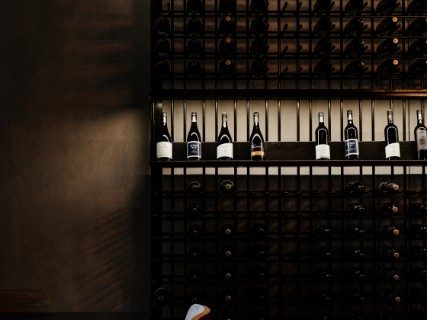Shorehouse Addition
The new addition to the Shorehouse Lounge at Pumphouse Point provides guests with a much-needed expansion of communal spaces. The building connects to the original structure via a minimal glazed linkway, leaving as much of its fabric in place as possible. Dark, tinted glass, cement sheet and stained-timber cladding blend with the natural surroundings to create a recessive element, which allows the original Shorehouse to be clearly interpreted.
The building was prefabricated in Hobart and brought to site in two parts, limiting on-site disturbance to both the environment and guests, whilst avoiding building in the harsh winter weather. The interiors draw inspiration from the immediate environment and industrial heritage, providing a rich range of furnishings to immerse guests into their surroundings. Timber ceilings, rich custom joinery and furnishings showcase local artisans, creating a warm and intriguing space to further enrich the guest experience of this unique venture.
Architects
Practice Team
Project architect – Scott Verdouw
Graduate – Catherine Williams
Graduate – Ken Beheim-Schwarzbach
Interior designer – Laura Stucken
Consultants
Principal builder – Josh Muskett
Builder – Total Building & Excavations P/L
Engineer – JSA Consulting Engineers
Building surveyor – Lee Tyers Building Surveyors
Fire consultant – Castellan Consulting
Electrical consultant – Christopher Crack Electrical
ESD consultant – Red Sustainability
Photographer – Adam Gibson
Categories
All | Commercial Architecture | Small Project Architecture | Public Architecture | Urban Design | Education | Heritage |Interior Architecture | Residential Architecture – Multiple Housing | Residential Architecture – Houses (New) | Residential Architecture – Houses (Alterations & Additions)
