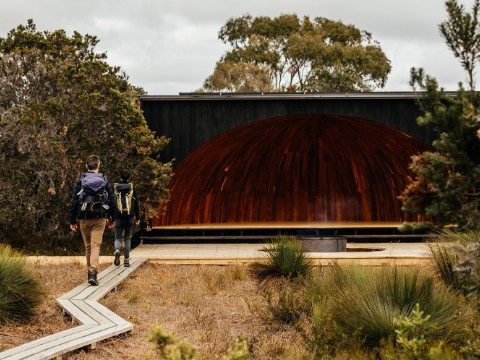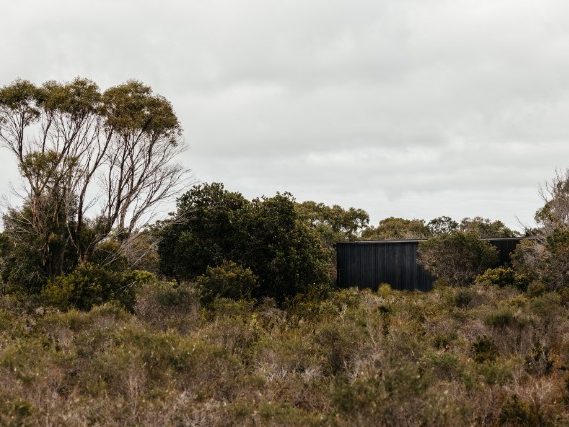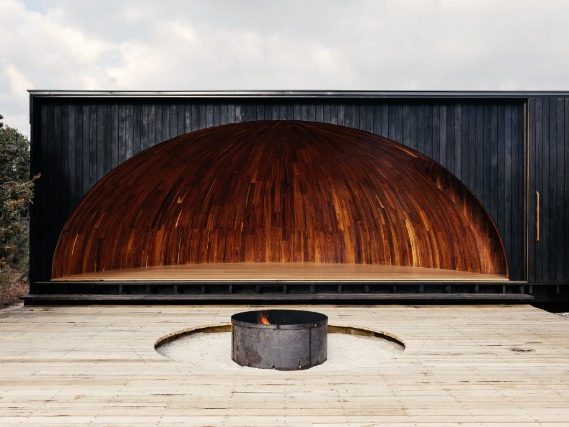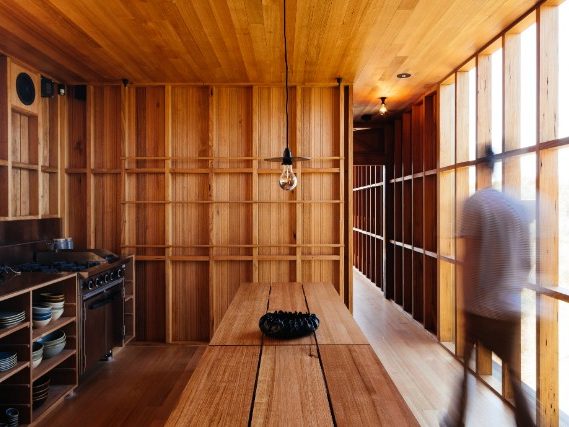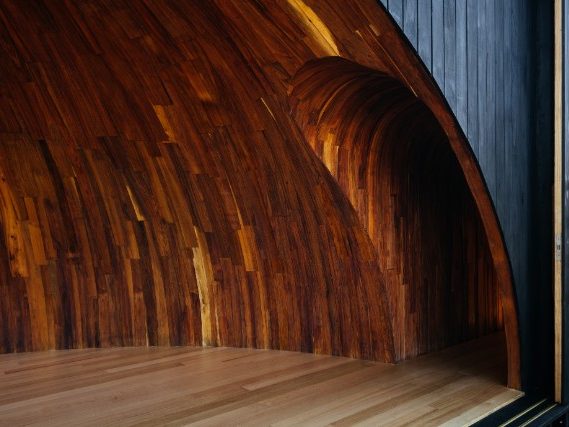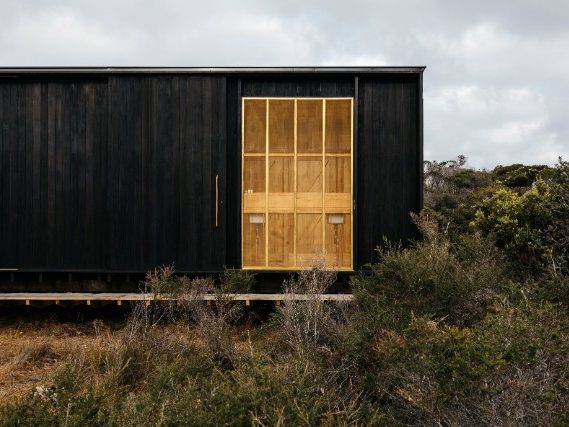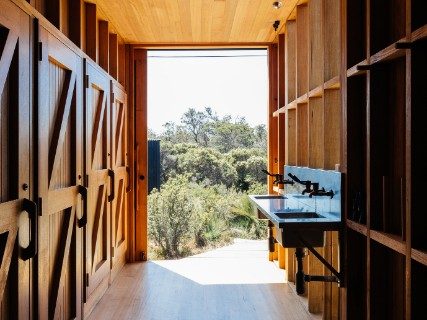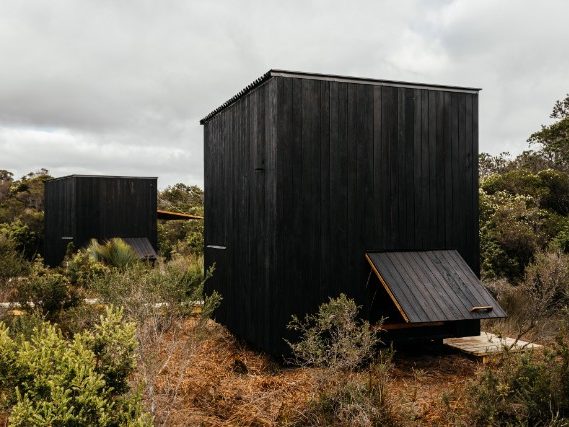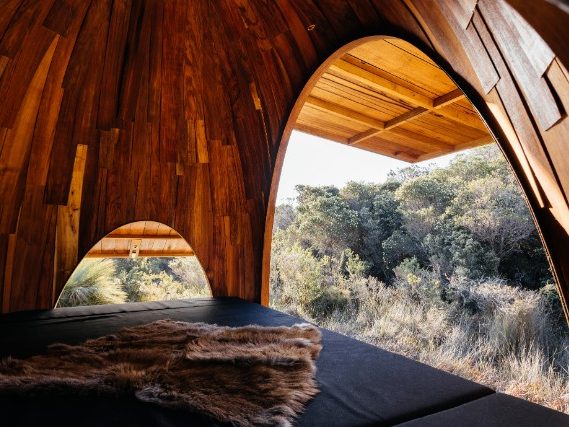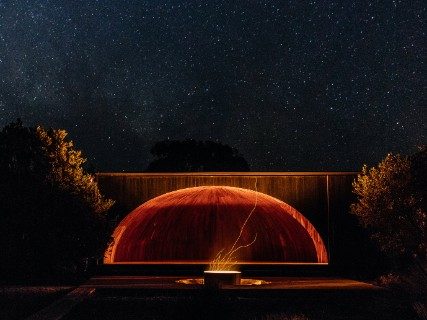krakani lumi
krakani lumi (‘place of rest’) is a standing camp located in wukalina (the Mount William National Park) for the Aboriginal Land Council of Tasmania.
It serves as accommodation for a guided walk through the cultural landscape, from wukalina (Mt William), to larapuna (Eddystone Point).
The language of the project is derived from the siting, form and qualities of the traditional seasonal shelters of Tasmania’s first peoples. This context and the notion of the story-telling interior is an important conceptual foundation for the work. The telling of the creation is an initiation into the spiritual and cultural interior of the landscape, and the open spatiality of the traditional half-dome form amplifies this experience within the larger room of the landscape. Through the revelation of the interior a narrative of concealing and revealing is told, allowing the Aboriginal community to self-determine the audience and occasion of their story.
Architects
Taylor and Hinds Architects with the Aboriginal Land Council of Tasmania
Practice Team
Project architect – Mat Hinds
Project architect – Poppy Taylor
Graduate – Jordan Davis
Consultants
Principal builder – Adam Ritson
Builder – AJR Construct
Engineer – Matthew Webster and Tim Watson, Aldanmark Consulting Engineers
Landscape consultant – Jerry De Gryse and Jordon Davis, Inspiring Place
Electrical consultant – Julian Oakes, ECOS
Building surveyor – Lee Tyers and Peter Short, Lee Tyers Building Surveyors
Building surveyor – Ross Murphy, Castellan Consulting
Photographer – Adam Gibson
Categories
All | Commercial Architecture | Small Project Architecture | Public Architecture | Urban Design | Education | Heritage |Interior Architecture | Residential Architecture – Multiple Housing | Residential Architecture – Houses (New) | Residential Architecture – Houses (Alterations & Additions)
