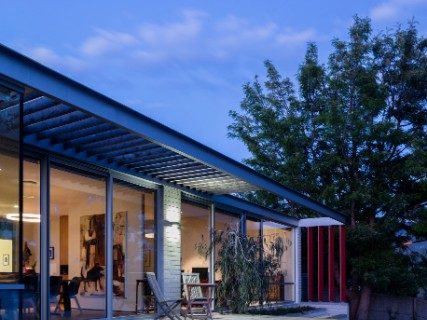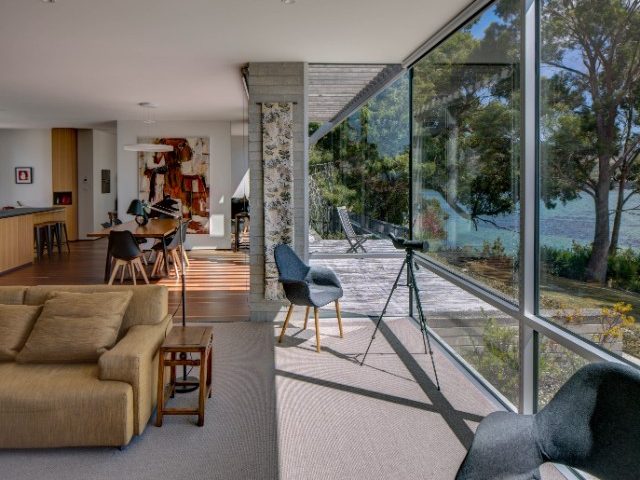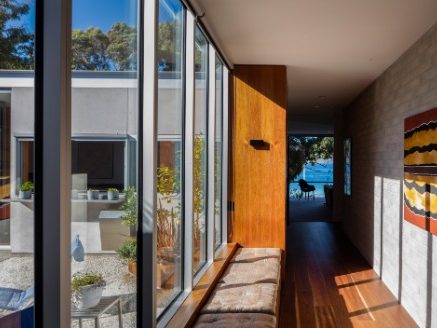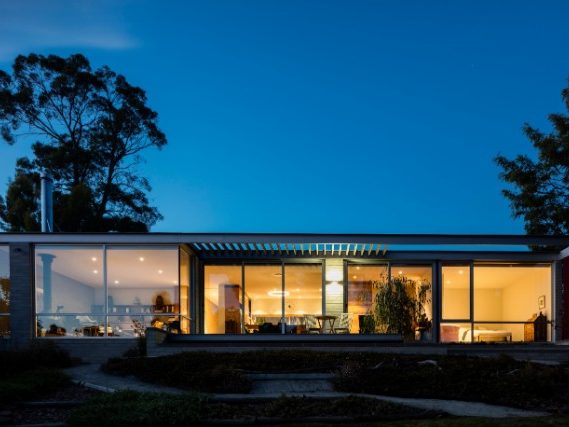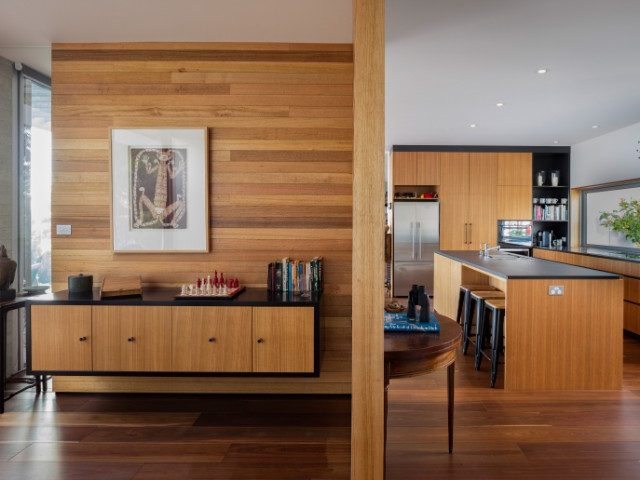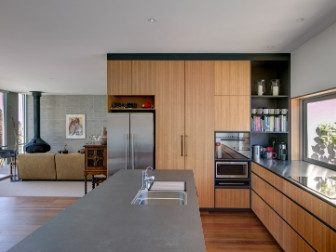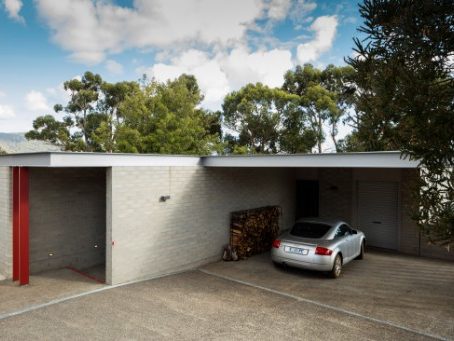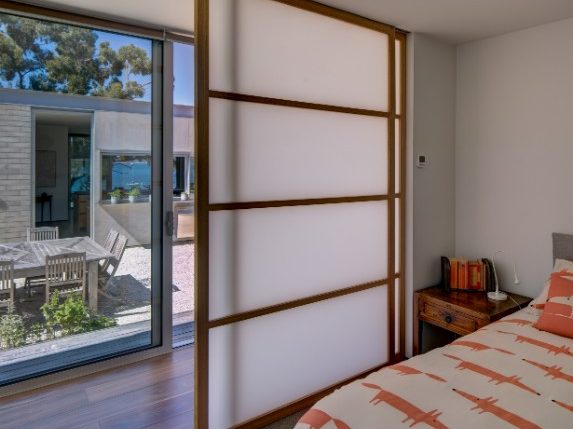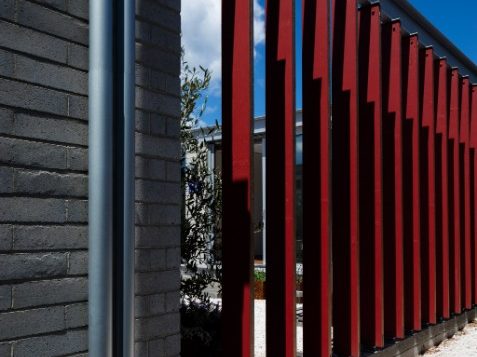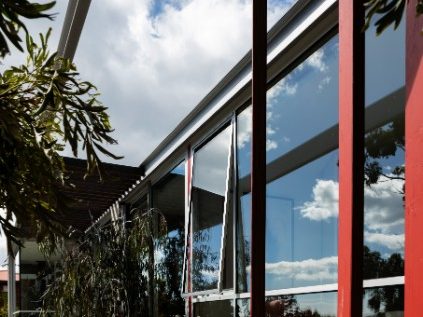Elms House
Elms House is a relaxed home for a couple retiring to Coningham, south of Hobart. Located on an escarpment overlooking Snug Bay, the building rests on a moderate incline. Attention was given to the site contour and floor level, resulting in a protected entry point leading to a subtle podium, releasing the view. Planning revolves around a deep central courtyard, oriented to capture northwestern sunshine. A guest wing opens to the courtyard from screened bedrooms. The entry hall harnesses sun as one moves past the courtyard, to the living spaces, which reveal the lower garden and tranquil vista over Snug Bay. Bespoke joinery pairs with a neutral interior of white and grey. The building’s character is one of quiet dignity, with a prospect that preserves the lower and upper garden areas of the site. A low proportion and secluded atmosphere combine to bring about a feeling of security and stillness.
Architects
Consultants
Principal builder – Peter Ventieri
Builder – In2Construction
Photographer – Brett Boardman
Categories
All | Commercial Architecture | Small Project Architecture | Public Architecture | Urban Design | Education | Heritage |Interior Architecture | Residential Architecture – Multiple Housing | Residential Architecture – Houses (New) | Residential Architecture – Houses (Alterations & Additions)
