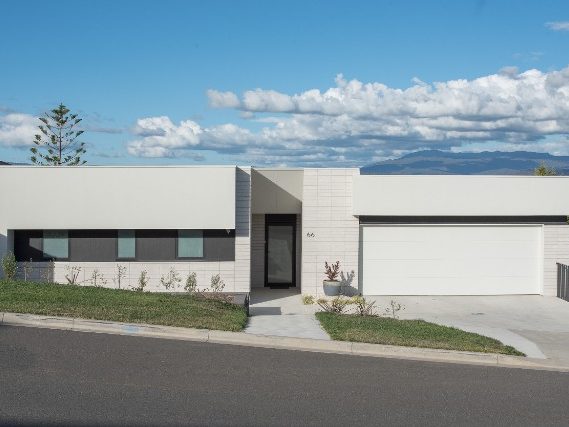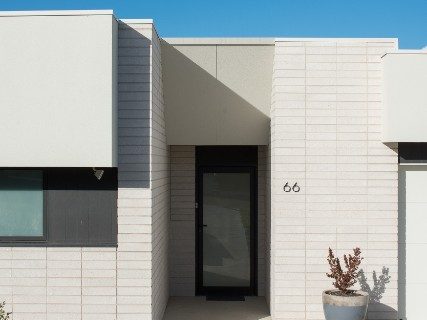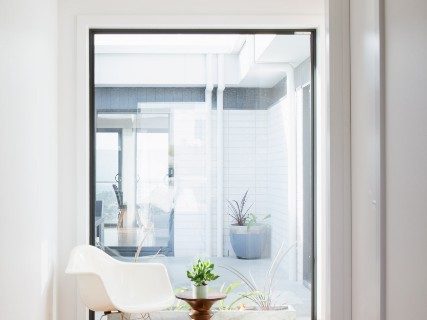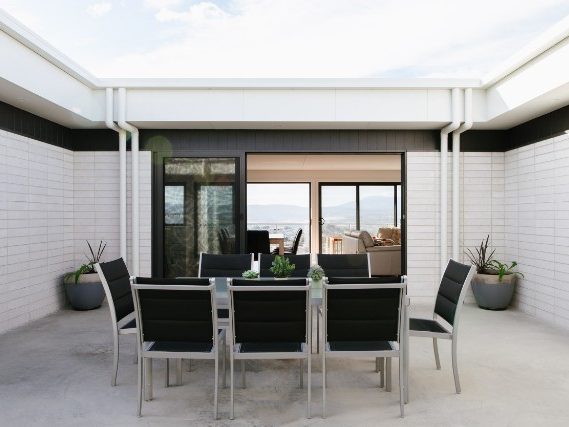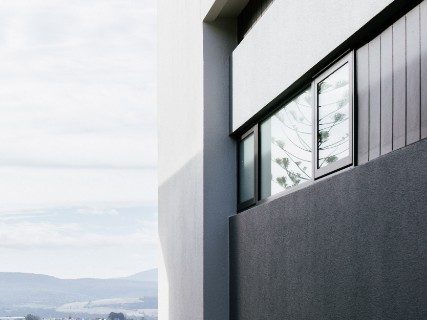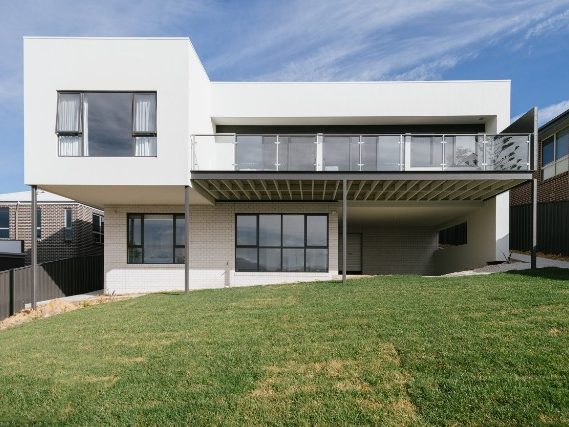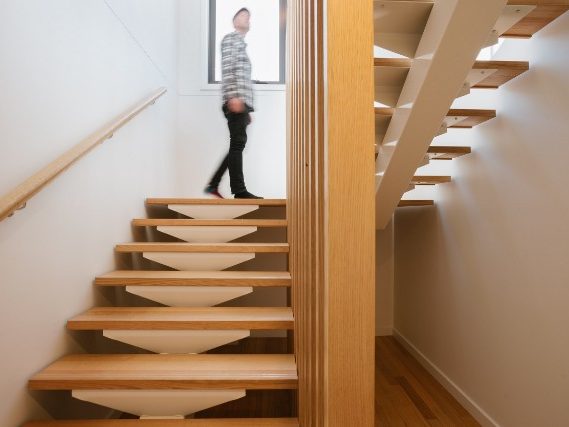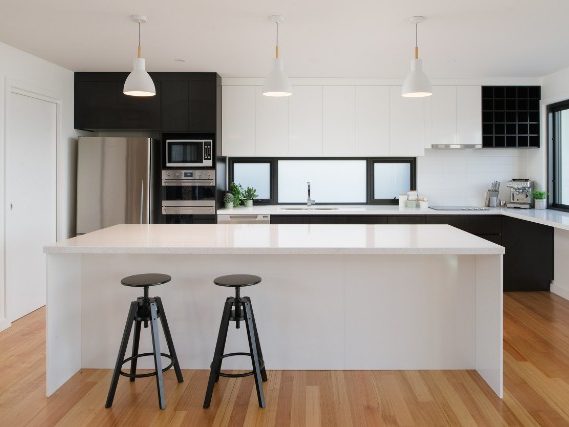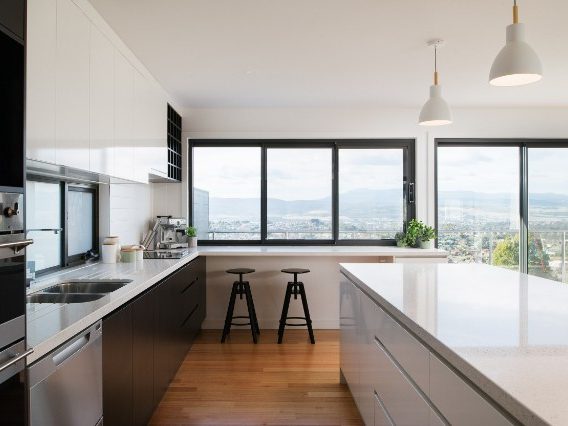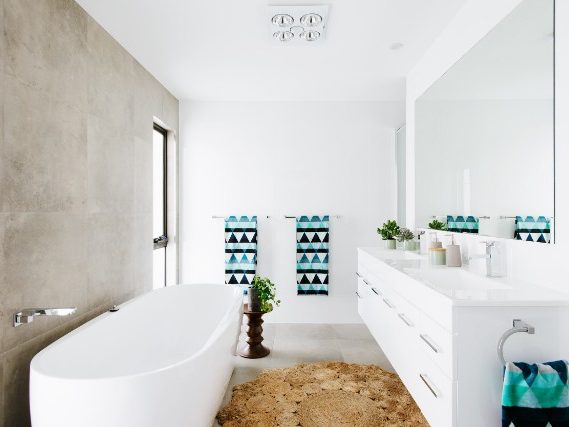66 Legges Crescent
Located high above the city of Launceston in the suburb of Prospect, this house encompasses its location, view opportunities and solar design. 66 Legges Crescent is a carefully considered consolidation project which demonstrates the potential for bespoke dwellings offering an alternative to the traditional urban sprawl.
The outcome is a bright fresh palette within and without. The orientation, maximising the bespoke glazing systems, focusses the attention on the specific entertaining elements of the house to the internal courtyard, providing opportunity for repose.
Architects
Consultants
Principal builder – Steve Graham
Builder – G&T Developments
Photographer – Anjie Blair
Categories
All | Commercial Architecture | Small Project Architecture | Public Architecture | Urban Design | Education | Heritage |Interior Architecture | Residential Architecture – Multiple Housing | Residential Architecture – Houses (New) | Residential Architecture – Houses (Alterations & Additions)
