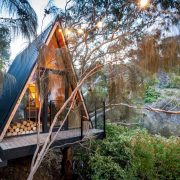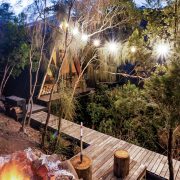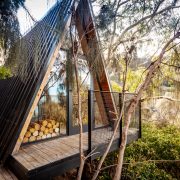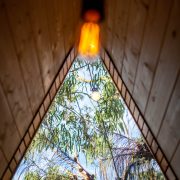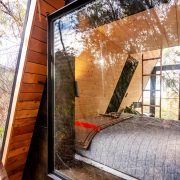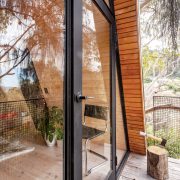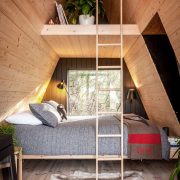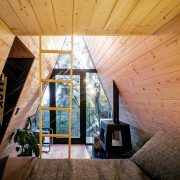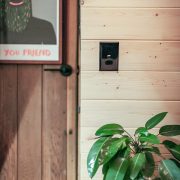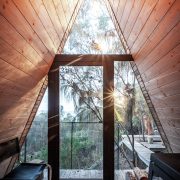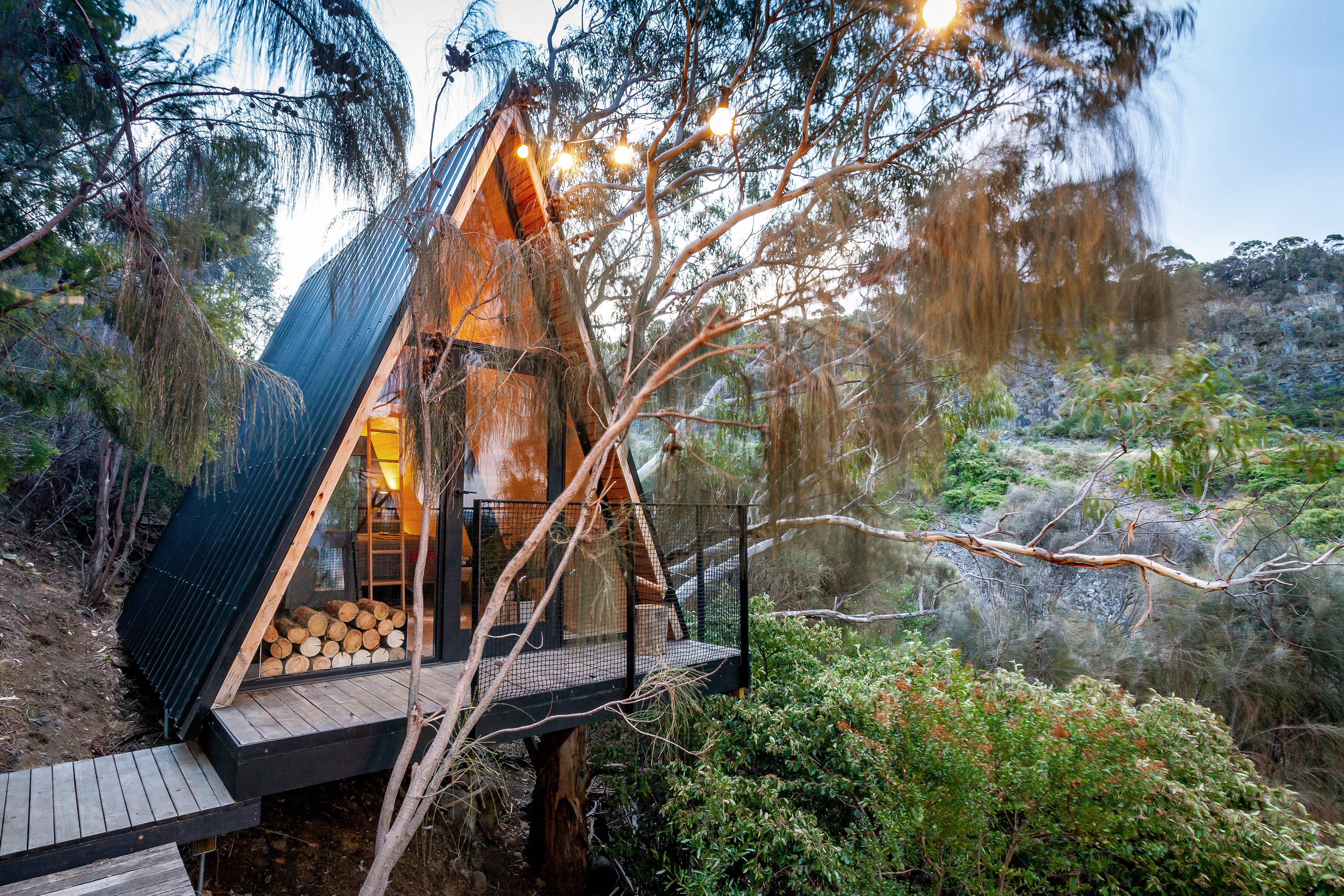
Crump Treehouse
The Treehouse is a hideout for two boys and their friends, held by a gum tree on one side and a hill on the other. Largely built from recycled materials, including a recently demolished carport, the project was an exercise in getting the most – from as little as possible. Set on a steep site overlooking the Derwent, it is accessed by duck-boards and consists of a small entry deck and a single room with a loft. A glazed facade captures the sun and view, while a timber door pops out from the roof form, allowing access to the tree and summer breeze. Lined in Baltic Pine, the cabin-like interior cocoons a sitting space and floating daybed, while the loft provides another place to climb and nap. The A-frame is generous in height – narrowing as it rises to frame the treetops and sky, while widening as it lowers to create child-friendly nooks.
Architect
Practice Team
Nathan Crump – Design Architect
Paul Kaiser, Graduate of Architecture
Andrew Knott – Photographer
VOTE NOW
