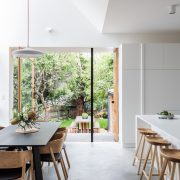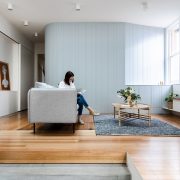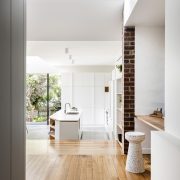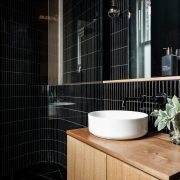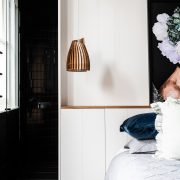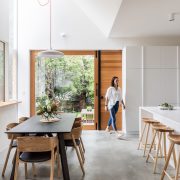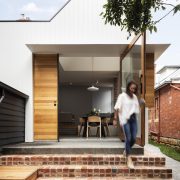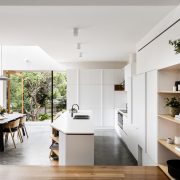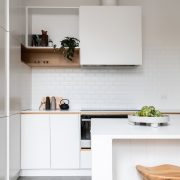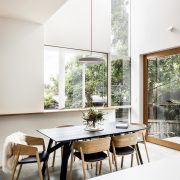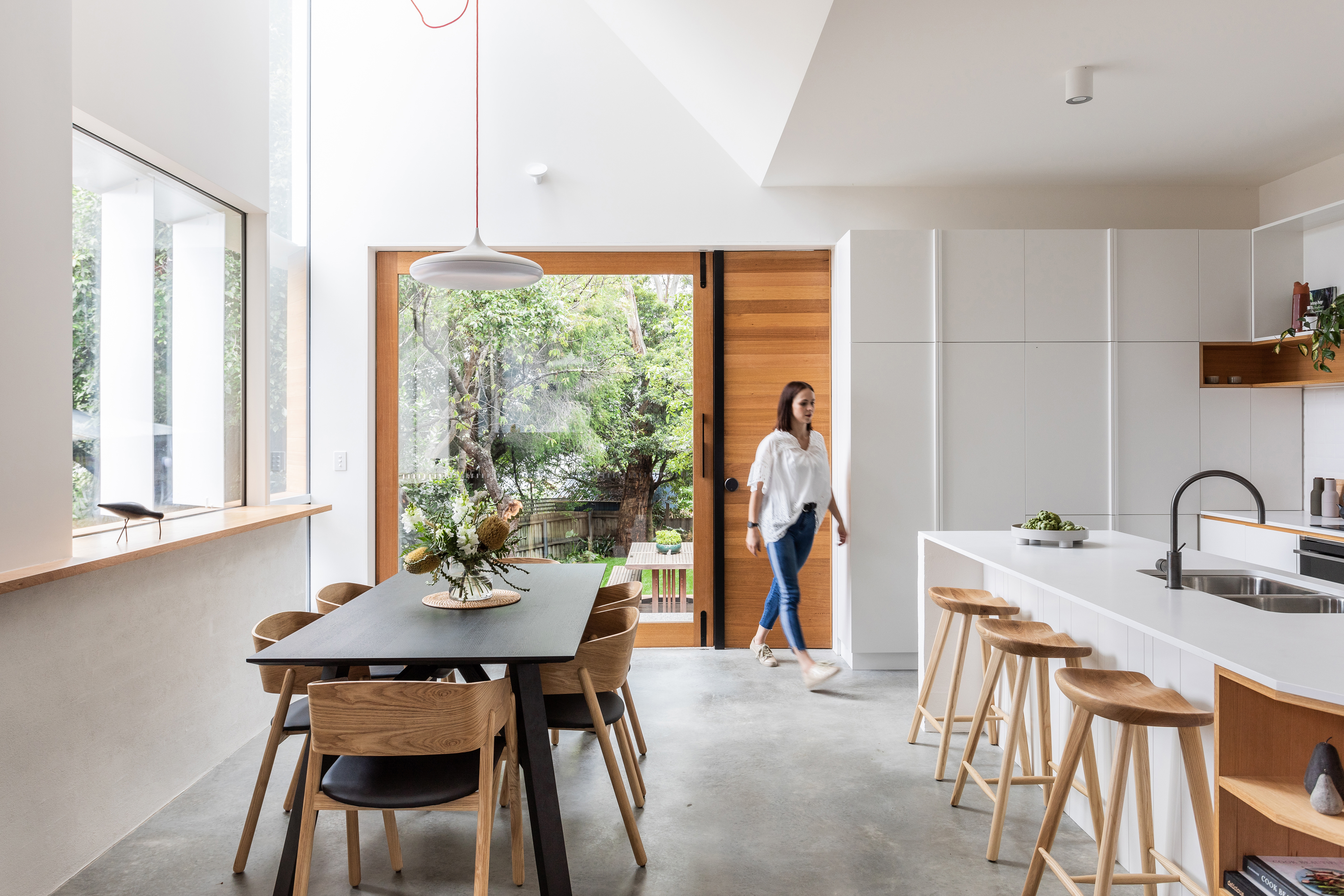
Lansdowne Extension
Lansdowne Extension injects a light-filled extension into a 1920s semi-detached house. The new works sleeve out of the existing house, working within constraints of the narrow site and is bookended by an existing storage shed. The new works provided a master bedroom with a dark moody ensuite, a new family bathroom, a hidden laundry, a study niche, living, kitchen, dining and outdoor entertaining area. Play with volume increases the perceived size of the space and draws light deep into the home. Operable fins to the dining space provides privacy and enables the owners to mediate sunlight and shadows. Recycled brick stairs lead you from the kitchen/dining down to the deck and into the garden beyond. The internal palette is simple using texture to provide depth and movement. The house has an integrated app-controlled lighting, security and heating/cooling system – allowing the clients to use modern technology to fine-tune their home experience.
Architect
Preston Lane
Practice Team
Daniel Lane – Project Architect
Rachel Englund – Graduate of Architecture
Consultant / Construction Team
Langford Projects – Builder
Aldanmark Consulting Engineers – Engineer
Pitt and Sherry – Building Surveyor
This Vacant Space – Interior Stylist for Photographs
Adam Gibson – Photographer
VOTE NOW
