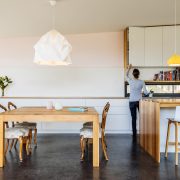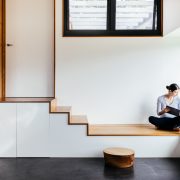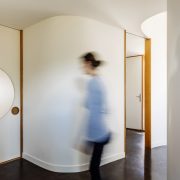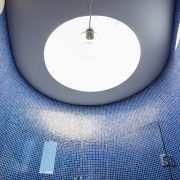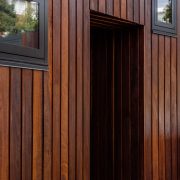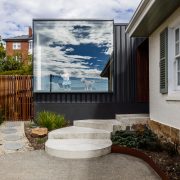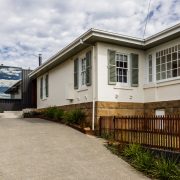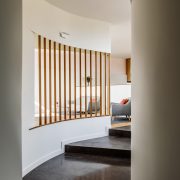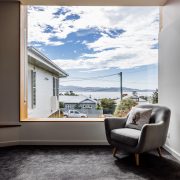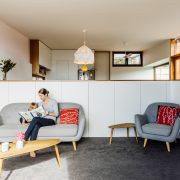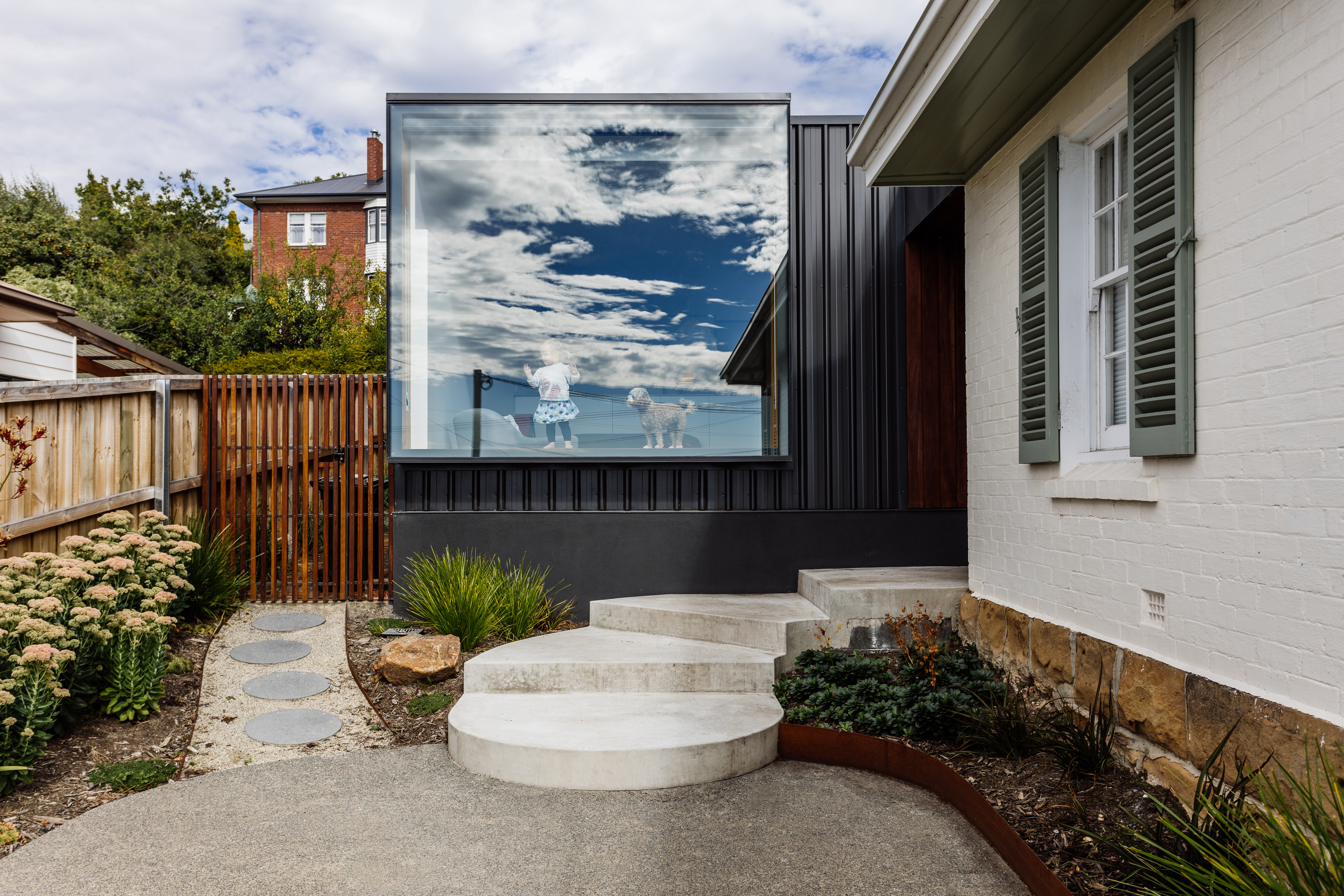
French Street Additions
Our clients wanted a light, sunny and calm home, which related to the landscape and had a cricket patch for a lazy afternoon. In its original form, the entry was through the private spaces, and thoroughfares meandered uncomfortably through the building. Reconceived, the building is divided in to new and old, public and private. The new entry steps bend curvaceously in to the building as the building bends in to the landscape, hugging it as it steps up the slope. The addition is externally dark, its street aperture large enough to absorb the streetscape and sky, endeavouring to be devoured by its surrounds. Internally it is light and curving, guiding softly, and gently demarcating the new and old through a large circular glazed door. The landscape was designed to extend this flow across the site.
Architect
Practice Team
Natasha Lowry – Designer
Matt Williams – Project Architect
Samuel Wong – Student of Architecture
Consultant / Construction Team
In2Construction Services Pty Ltd – Builder
JSA Consulting Engineers – Engineer
RED Sustainability – ESD Consultant
Pitt and Sherry Building Surveying – Building Surveyor
Adam Gibson – Photographer
VOTE NOW
