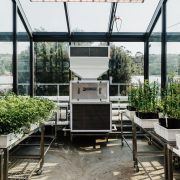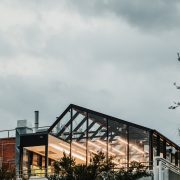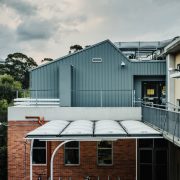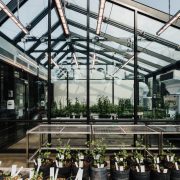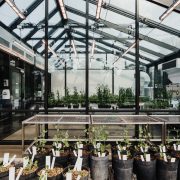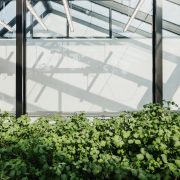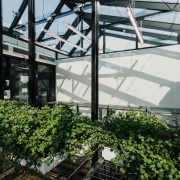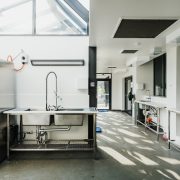
Glasshouse
Preston Lane were engaged by The University of Tasmania to design a new PC2/QC2 glasshouse facility complete with a lab and growth chambers. The project was originally proposed by the client to be located within the existing greenhouse area to the south of the Life Sciences Building on the Sandy Bay Campus. The existing infrastructure onsite was cramped and in poor condition and laboratories were located some distance away from the existing glasshouse. Following a spatial analysis of the site, a new location for the project was proposed. The facility would instead be located atop a roof deck on a building within the Life Sciences Precinct. This would place the glasshouse facility adjacent a newly constructed PC2 lab and enable a larger and more flexible greenhouse facility to be achieved with access to the new state of the art lab and good circulation paths between both academic and work spaces.
Architect
Practice Team
Daniel Lane – Project Architect
Justin Hanlon – Associate
Consultant / Construction Team
Cordwell Lane Building – Builder
Gandy and Roberts – Hydraulic Consultant
ASC Engineers – Electrical Consultant
Holdfast Consulting – Building Surveyor
ASC Engineers – Mechanical Consultant
Adam Gibson – Photographer
VOTE NOW
