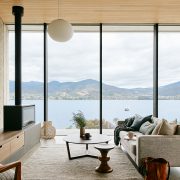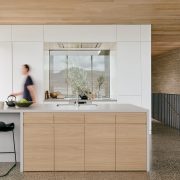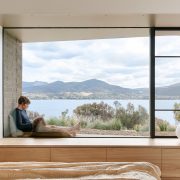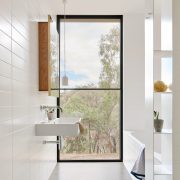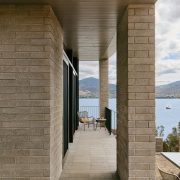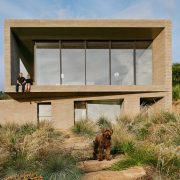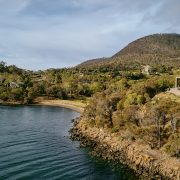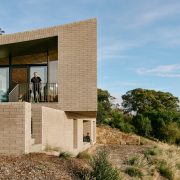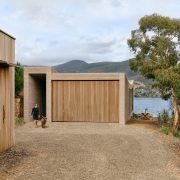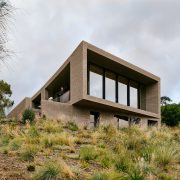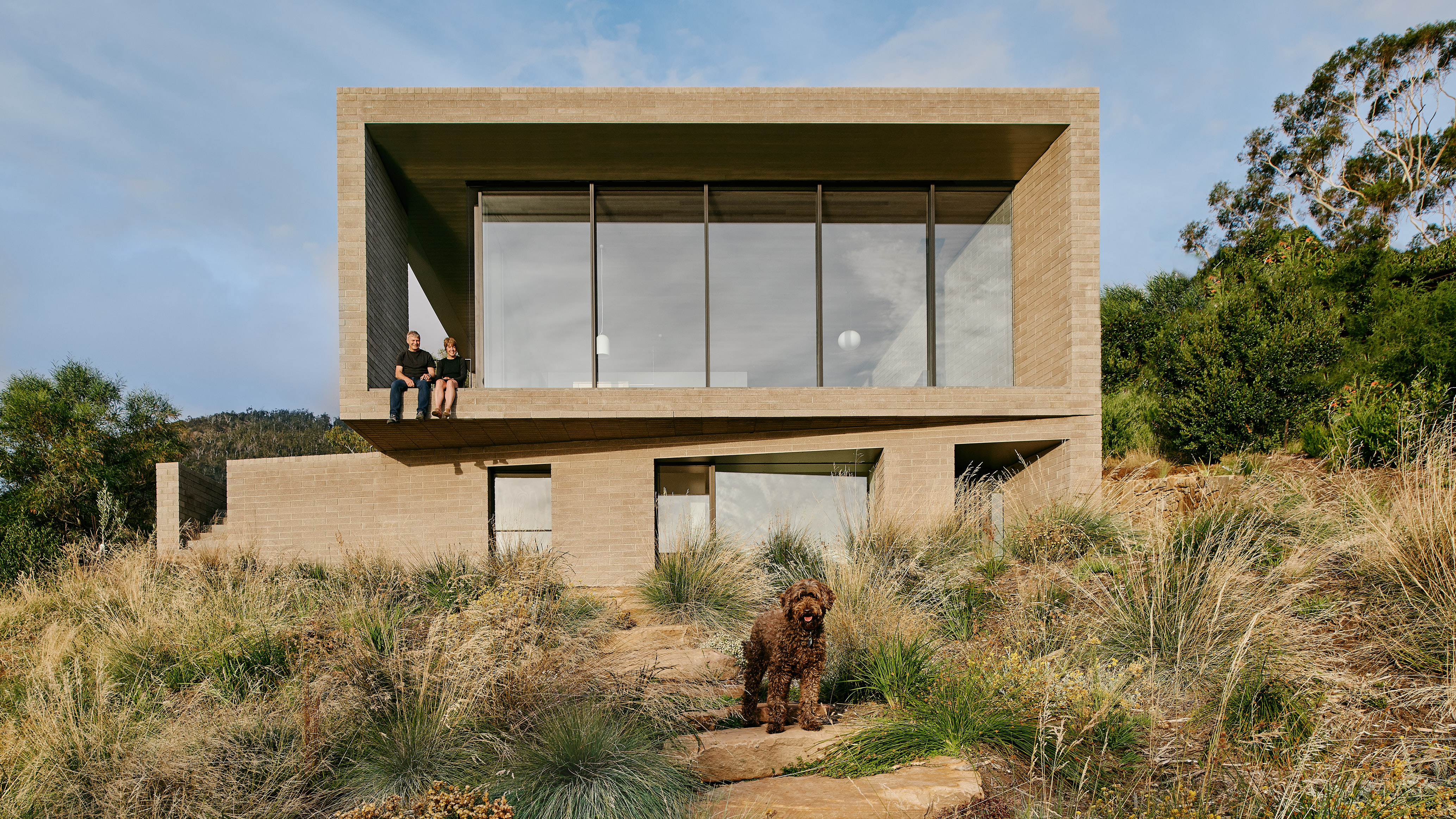
House at Otago Bay
On a lazy bend of the Derwent, this home accentuates the drama of living at water’s edge. Connections with the landscape oscillate between enclosure and embrace. A courtyard, a colonnade, ledges and terraces soften the distinction and encourage connections between house and landscape. The entry is deliberately solid, drawing you in along a curved wall that follows the contours. The living space is perched above the water, with a ceiling that sweeps up to reveal views of Mount Wellington to the west and Mount Direction to the east.
The lower floor is embedded in the steep ground, framing sheltered views across the native grasses to the water. Refined geometry and carefully selected materials produce a home that is precise, yet textured and warm. Locally sourced masonry has been custom-manufactured to complement the tones of the setting. This project is born of, and belongs to this site.
Architect
Practice Team
Amy Hallett – Design Architect
Darren Kaye – Design Architect
Consultant / Construction Team
Cave Constructions Pty Ltd – Builder
Gandy and Roberts Pty Ltd – Engineer
Pitt & Sherry – Building Surveyor
Paul Hermes – Photographer
VOTE NOW
