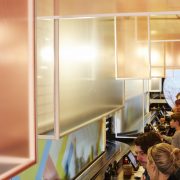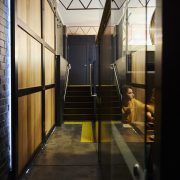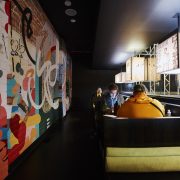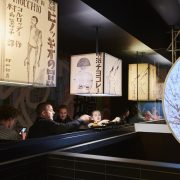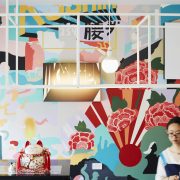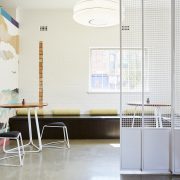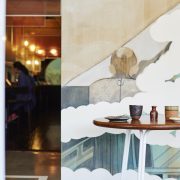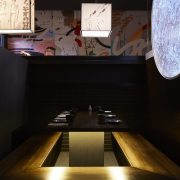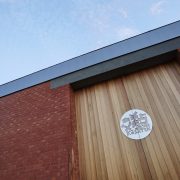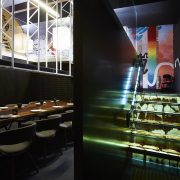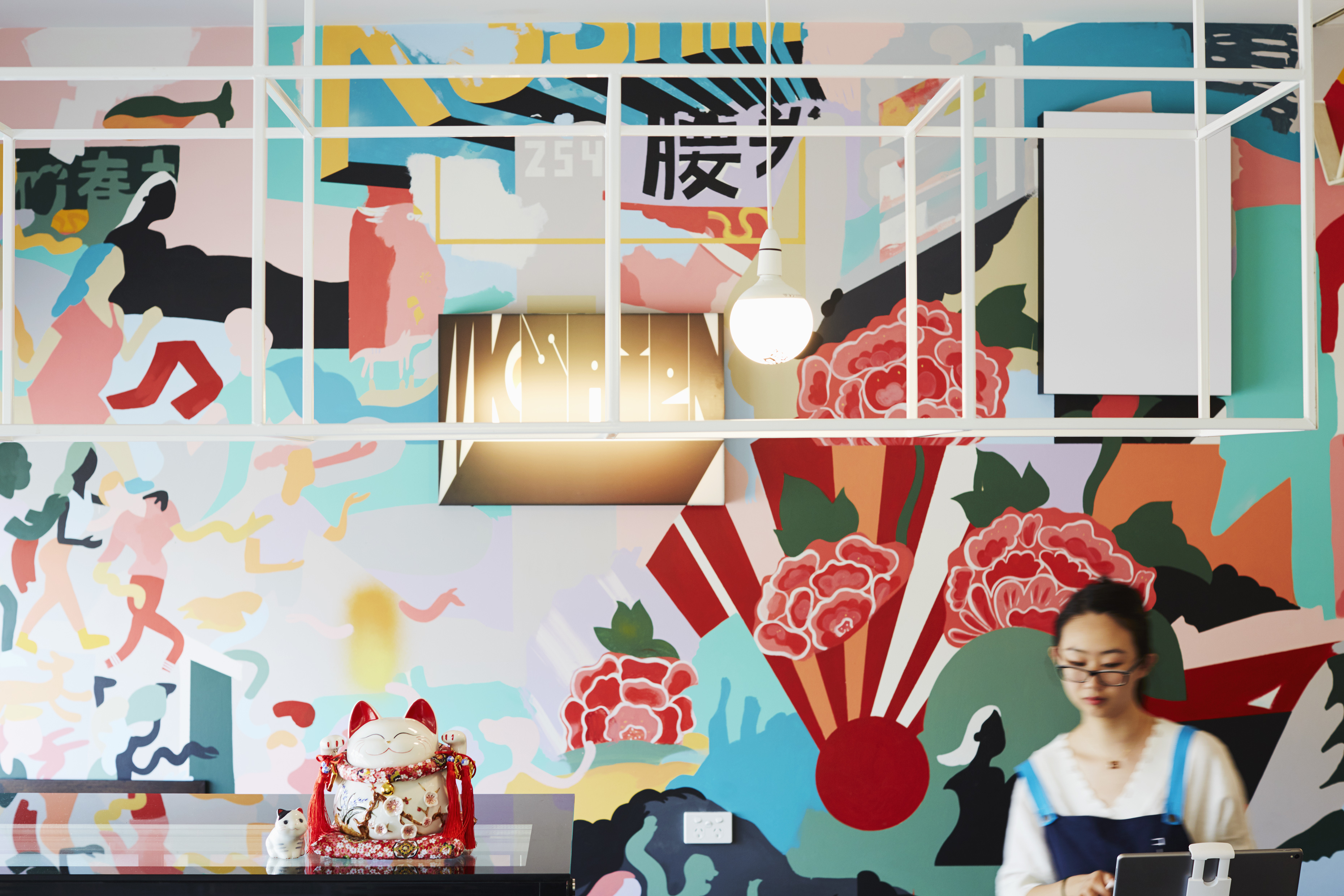
Kosaten Launceston
Beginning life as an old power tool workshop in the heart of the city, the site for Launceston’s latest Japanese offering was chosen specifically for its unassuming, utilitarian exterior. Similar to traditional restaurants of Kyoto’s old city, Kosaten was designed as a hidden sanctuary, surprising visitors with an unexpected, high-sensory dining experience. On entering the solid timber doors, visitors will notice a series of dining spaces, separated by contrasting murals and graphics. Each section is intended to transport diners to a new region of Japan, with returning customers encouraged to experience a different region with every visit. Visually expressive food circles the restaurant, murals explore the unknown, and ambient digital projections enhance the unconventional visitor experience. The final result is something new, fun and inviting.
Architect
Practice Team
Jason Licht – Project Architect
Peirri Brown – Interior Designer
Consultant / Construction Team
Graeme Wells – Builder
DaisyLegs – Graphics & Murals
Brierley Consulting Engineers – Engineer
EST – Hydraulic Consultant
Green Building Surveying – Building Surveyor
Milan Prodanovic – Engineer
Renee Hodskiss – Photographer
VOTE NOW
