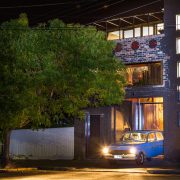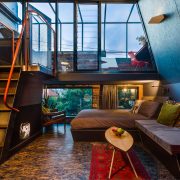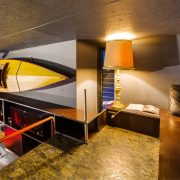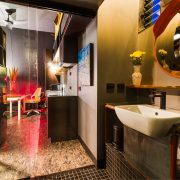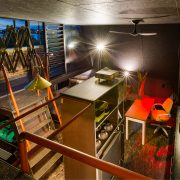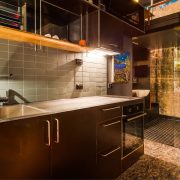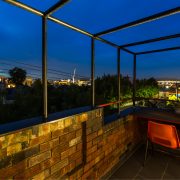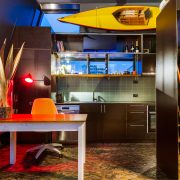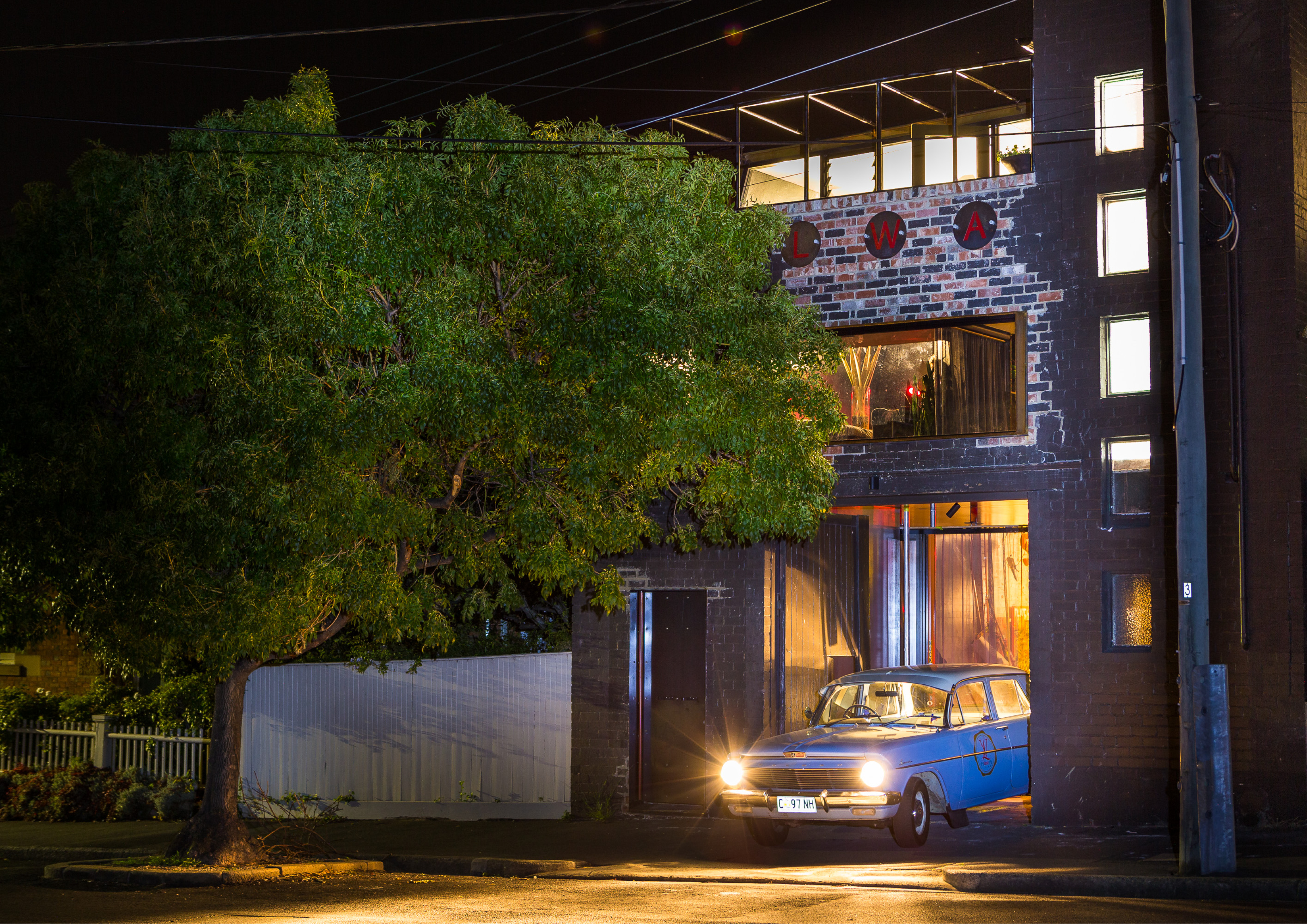
Last Workshop Apartment (LWA)
A workshop has historically been a space of creation, problem solving and escape. The Last Workshop Apartment (LWA) seeks to explore the potential of a contemporary interpretation of the workshop as a space for living. The space provides varying levels of enclosure, separation, light and volume for the users to experience. The construction and fit-out of LWA with metal sheet, steel pipe, exposed conduit and sheet timber made subtle references to the workshop theme. Automotive fabrication techniques such as pipe/ sheet bending, welding/grinding extend this theme through to the smaller details. Junctions are intentionally left raw with welding marks, burrs and grinds adding character and reinforcing the industrial aesthetic.
Architects
Practice Team
Mike Renshaw – Design Assistant
Consultant / Construction Team
Lark Construction – Builder
Mike Renshaw – Drafting and Design
Jim Gandy – Engineer
Dan O’Toole – Industrial light design
Decorama – Fabric and curtains
Greg Green – Building Surveyor
Michael Ball – Town Planner
Pitt & Sherry – Hydraulic Consultant
WT Partnership – Quantity Surveyor
David Crawford – Photographer
VOTE NOW
