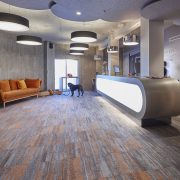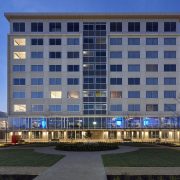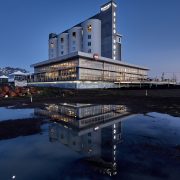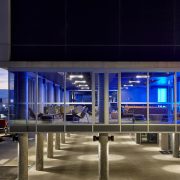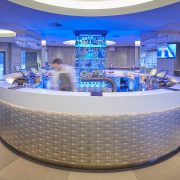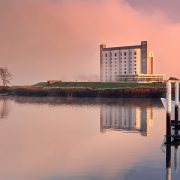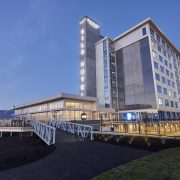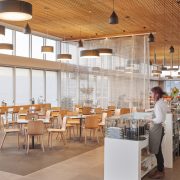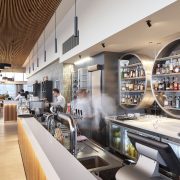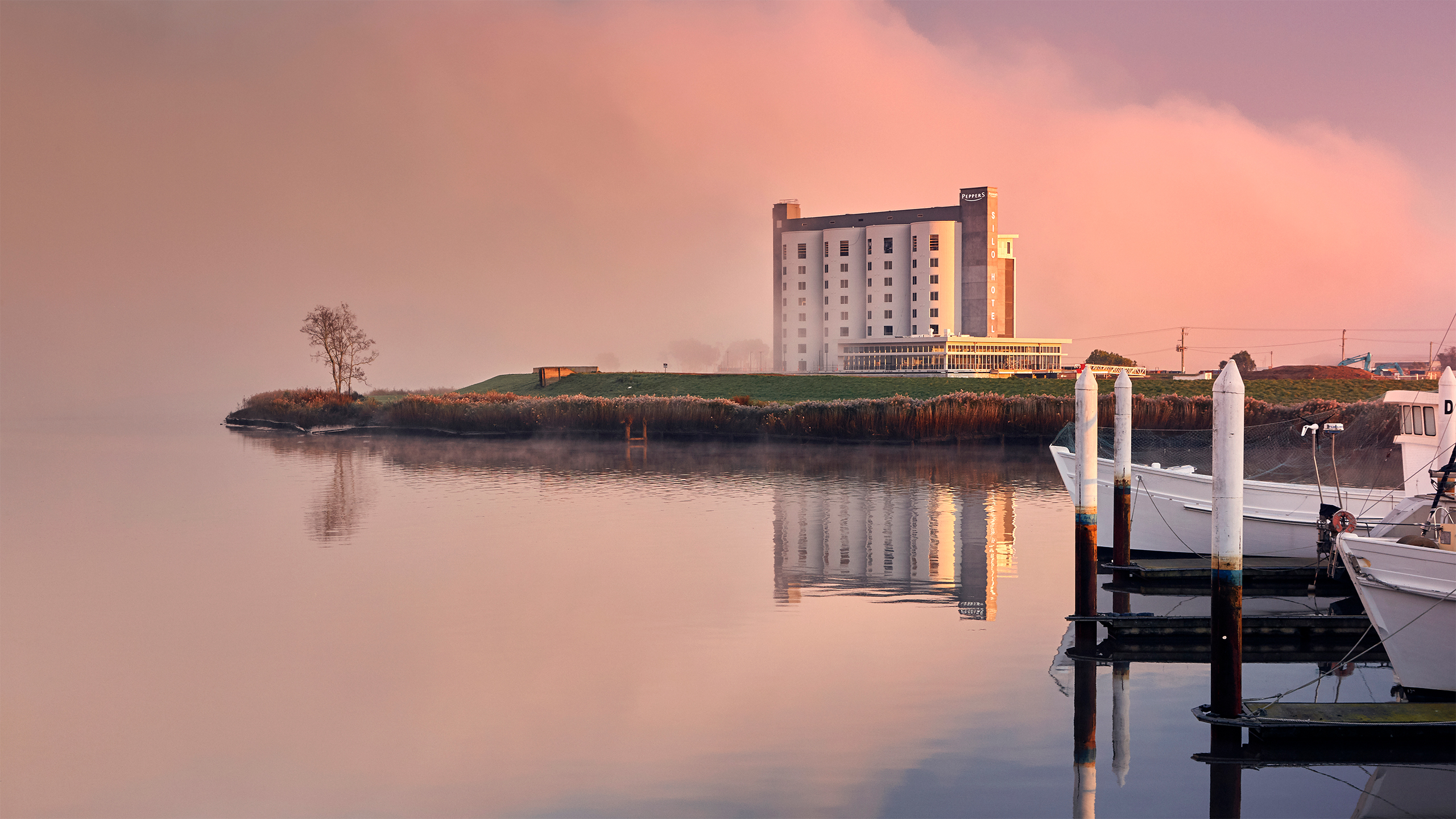
Peppers Silo Hotel
Located in Launceston, Tasmania, the redevelopment of the Kings Wharf grain silos and wool store saw the 1960s iconic structure transformed into an 9-storey, 108-room luxury hotel. The circular structure of the silos was divided in two, creating 52 hotel rooms and the new north tower, rectangular and box like in design in contrast to the circular form of the silos, houses a further 56 rooms. The internal walls of the silo were left in their original condition and create a strong distinction between the recycled
timber from the wool store used in the joinery throughout. On level 1, Grain of the Silos restaurant and café overlooks the Tamar River. The design for the restaurant space was focused on a refined earthy and industrial palette. On ground level sits an undercover car park along with all back of house hotel operations, a gym and other tenancies.
Architect
Practice Team
Scott Curran – Design Architect
Nicole Armitage – Interior Designer
Bobby Tieman – Documentation Leader
Consultant / Construction Team
JMC Property Group – Builder
Rare Innovation – Structural Engineer
Engineering Solutions Tasmania – Mechanical, Electrical, Fire and Comms Engineering
Dave Groves – Photographer
VOTE NOW

