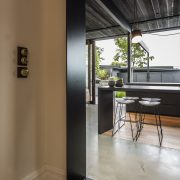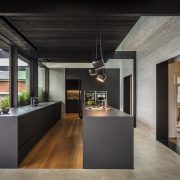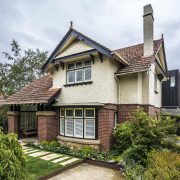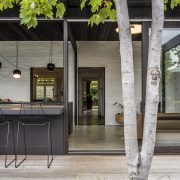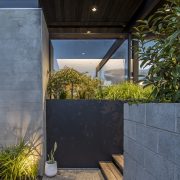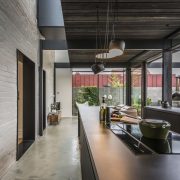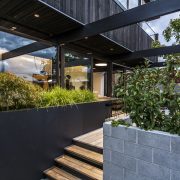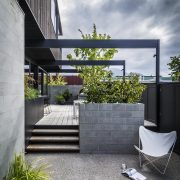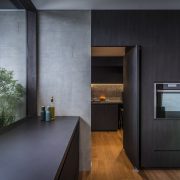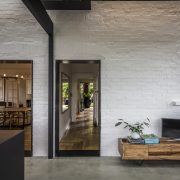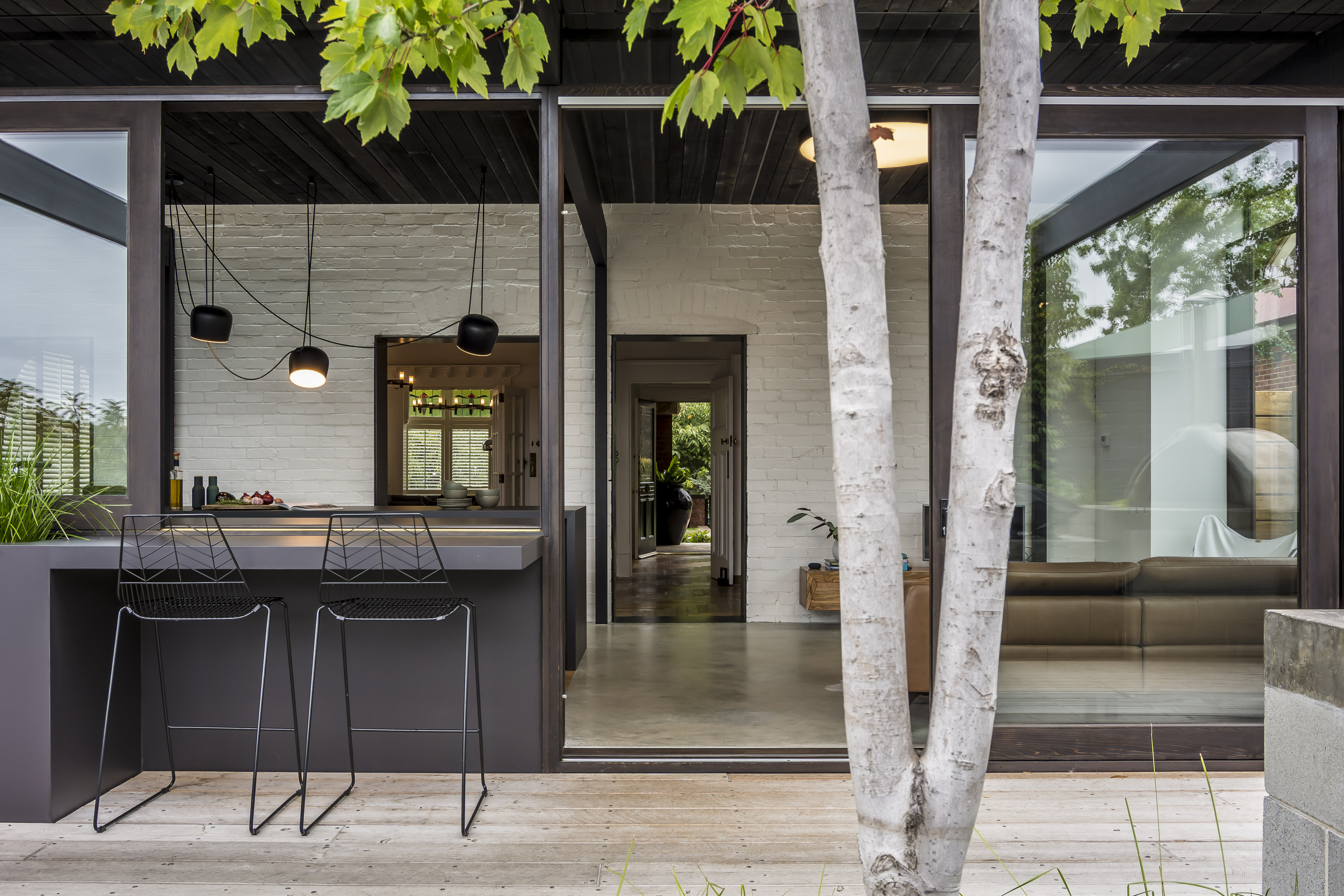
Trapper + Burt’s
This project has seen the transformation of “Cranford”, a delightfully constructed example of Federation Arts and Crafts domestic architecture, into an exemplar of contemporary living. It is the product of a judicious process lead by high design values, close consultation with heritage authorities and a productive collaboration between the design and construction teams. This home has been extended and restored in a celebration of both the extraordinary craftsmanship of the original heritage listed building and the desire to create new living opportunities. These capture views, welcome sunlight and open up to externally extended living areas and the landscape beyond.
Great care has been taken in creating an interplay of form, materials and construction detail. In doing so, the inherent qualities of each is highlighted and in concert, achieves a contrasting yet harmonic relationship between old and new.
Architect
Practice Team
Cath Hall – Design Architect
Fred Ward – Design Architect
Mike Verdouw – Design Architect
Piers Chamberlen – Graduate of Architecture
Consultant / Construction Team
2H Pty Ltd – Builder
Leary + Cox Land & Engineering Surveyors – Land Surveyor
RED Sustainability Consultants – ESD Consultant
Lee Tyers Building Surveyors – Building Surveyor
JSA Consulting Engineers – Geotech Engineer
JSA Consulting Engineers – Hydraulic Consultant
JSA Consulting Engineers – Engineer
aware365 – Work Health + Safety
1+2 Architecture – Photographer
VOTE NOW
