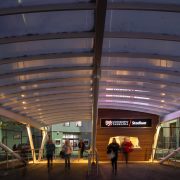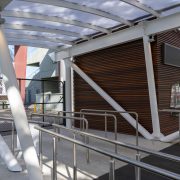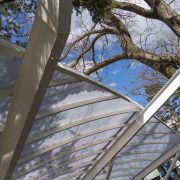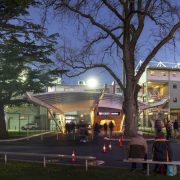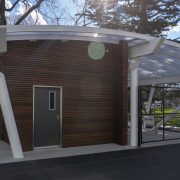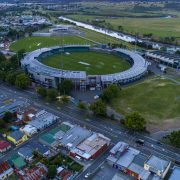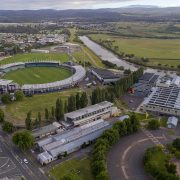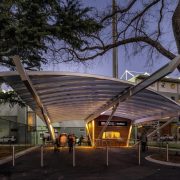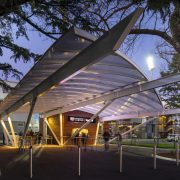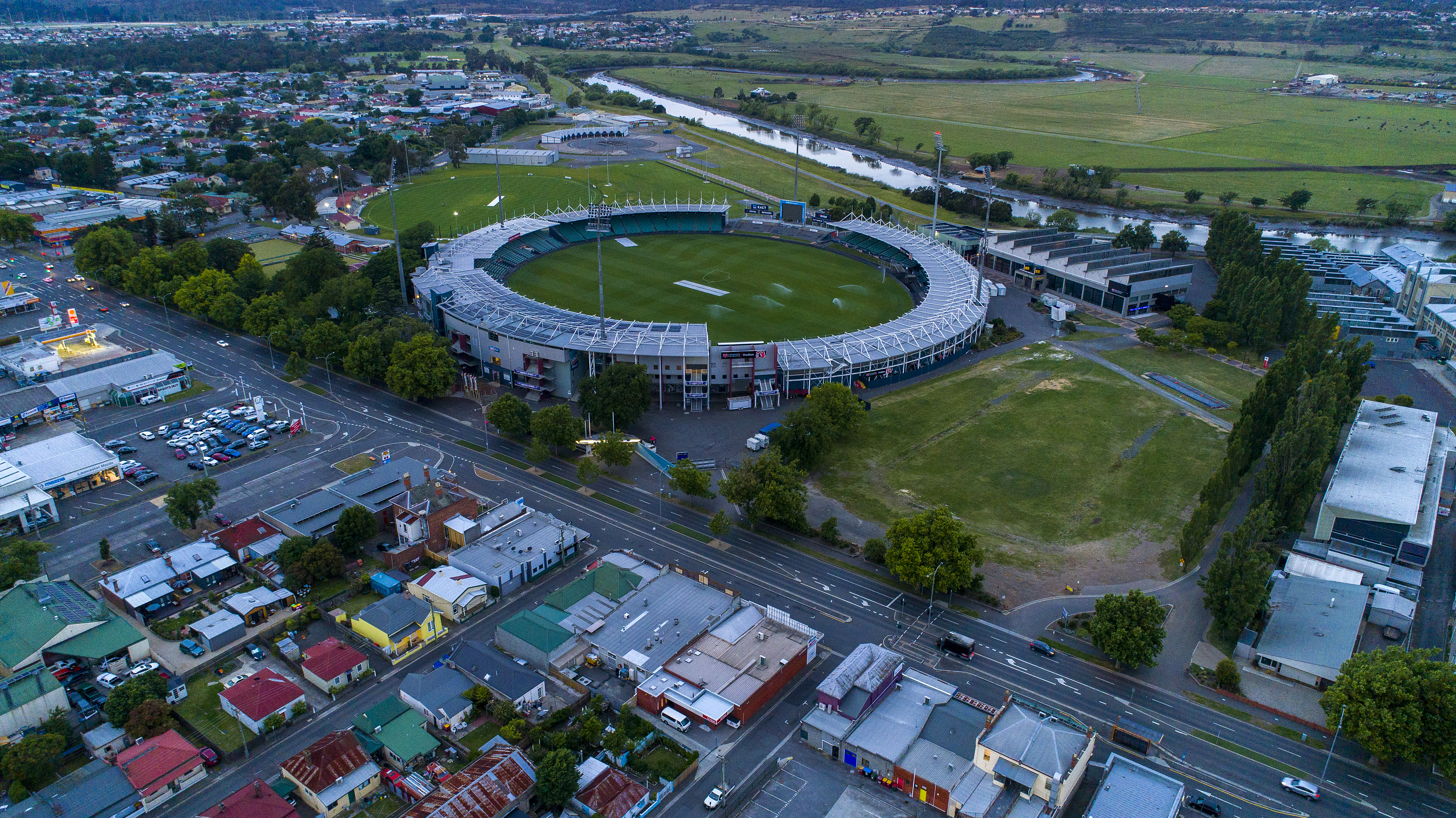
University of Tasmania Stadium Gates
The new entry gates at the University of Tasmania Stadium responds to the client’s desire to provide a safe, managed undercover entry and exit for patrons attending the stadium from Invermay Road, an arterial traffic route (four lanes). The structure is deliberately sited back from the road to allow the congregation of patrons pre-entry in the forecourt and adjacent park, defining the point of entry and providing cover for patrons lining up for the necessary bag search, ticket scanning and ticket sales.
The design solution re-purposes three pre-existing 19-meter-long roof trusses previously used to support terrace roofing. The repurposed trusses reinforce the architectural language common to site and introduces a new form and architectural expression.
The distinctive form acts as a way-finder and place-maker for patrons and community, while providing generous cover from the elements, and clear clean orientation to the flow of movement in and out of the venue.
Architect
Practice Team
Andrew Floyd – Design Architect
Consultants / Construction Team
VOSS – Builder
Engineer Solutions Tasmania – Electrical Consultant
RARE Engineering – Engineer
Rob Burnett – Photographer
VOTE NOW
