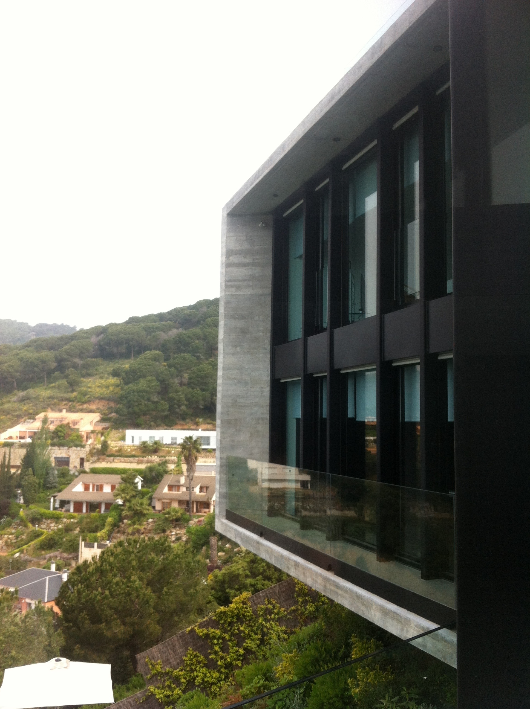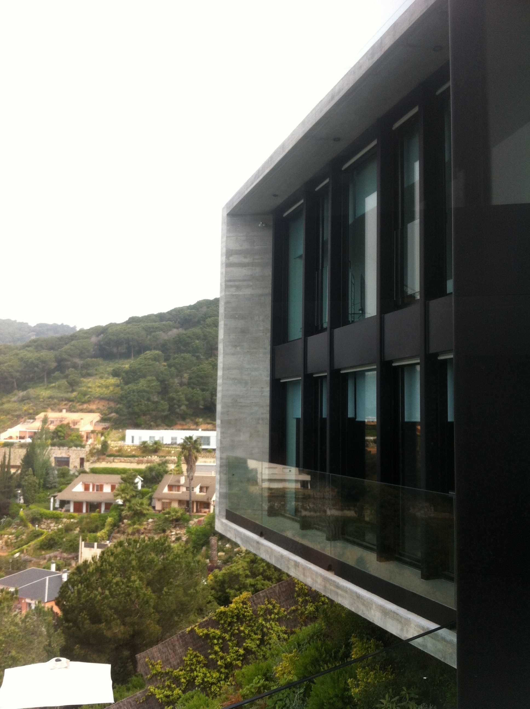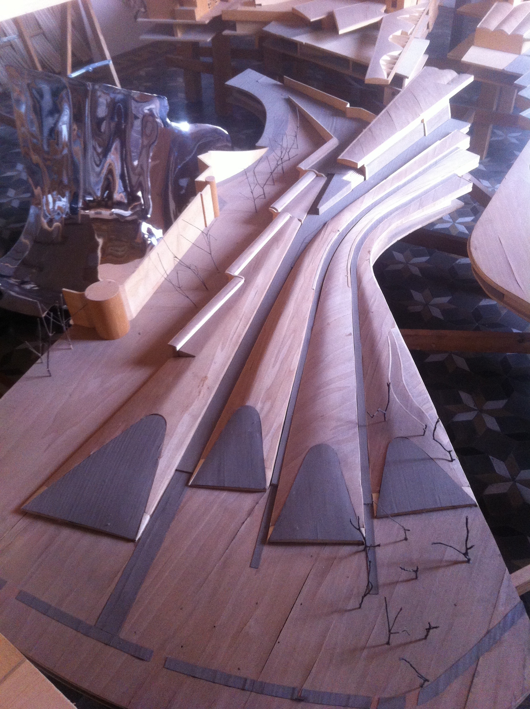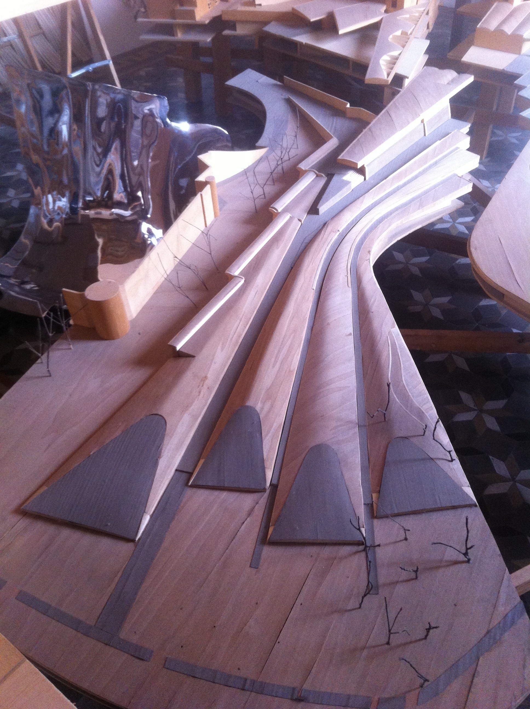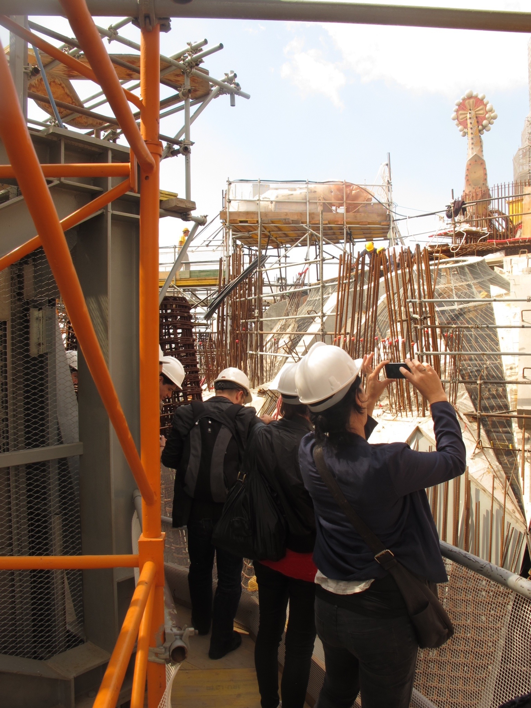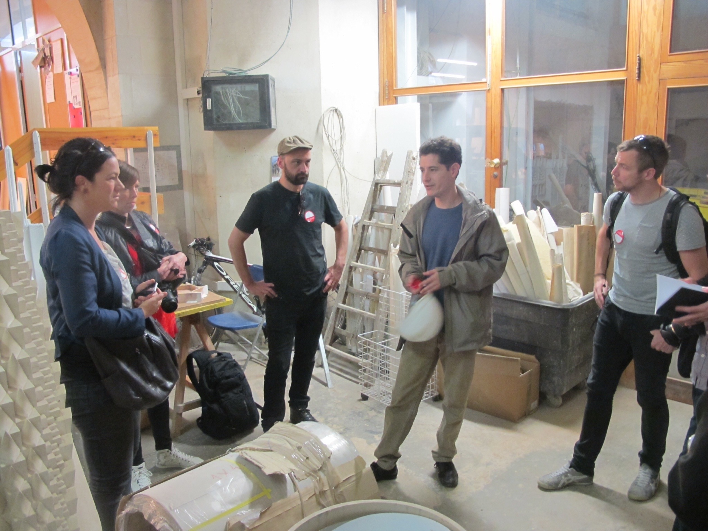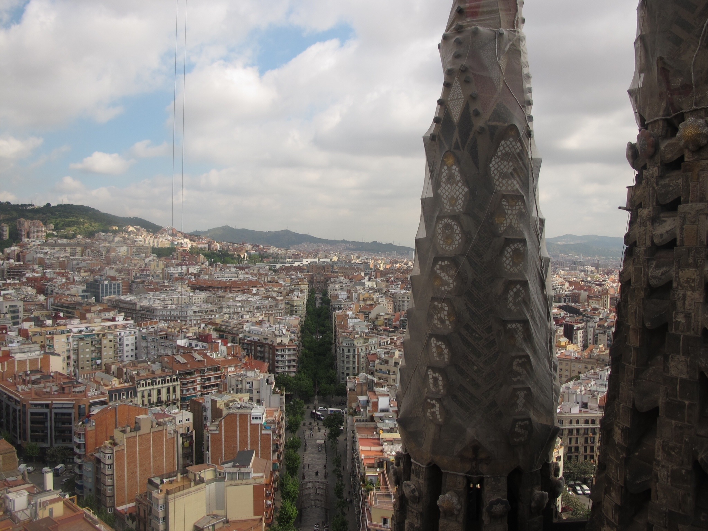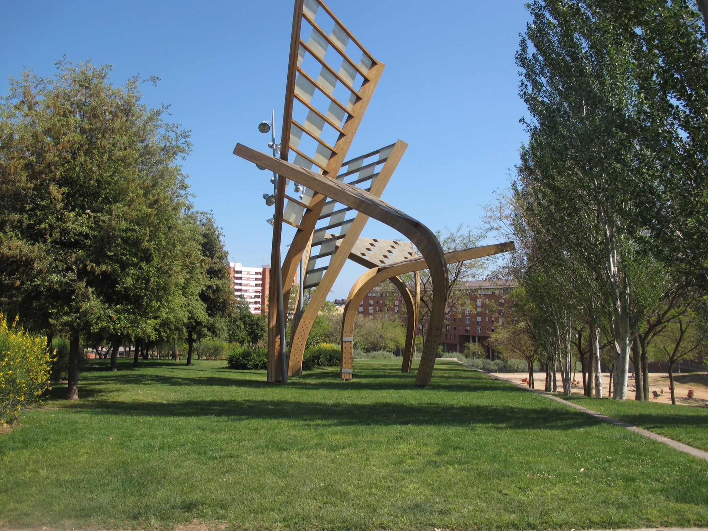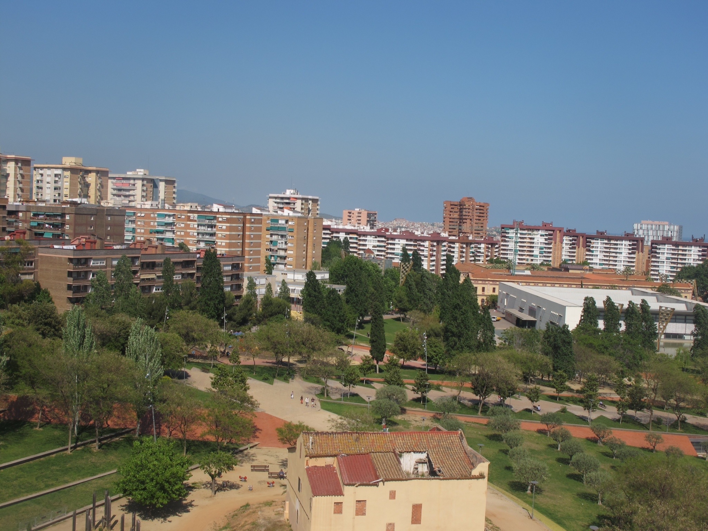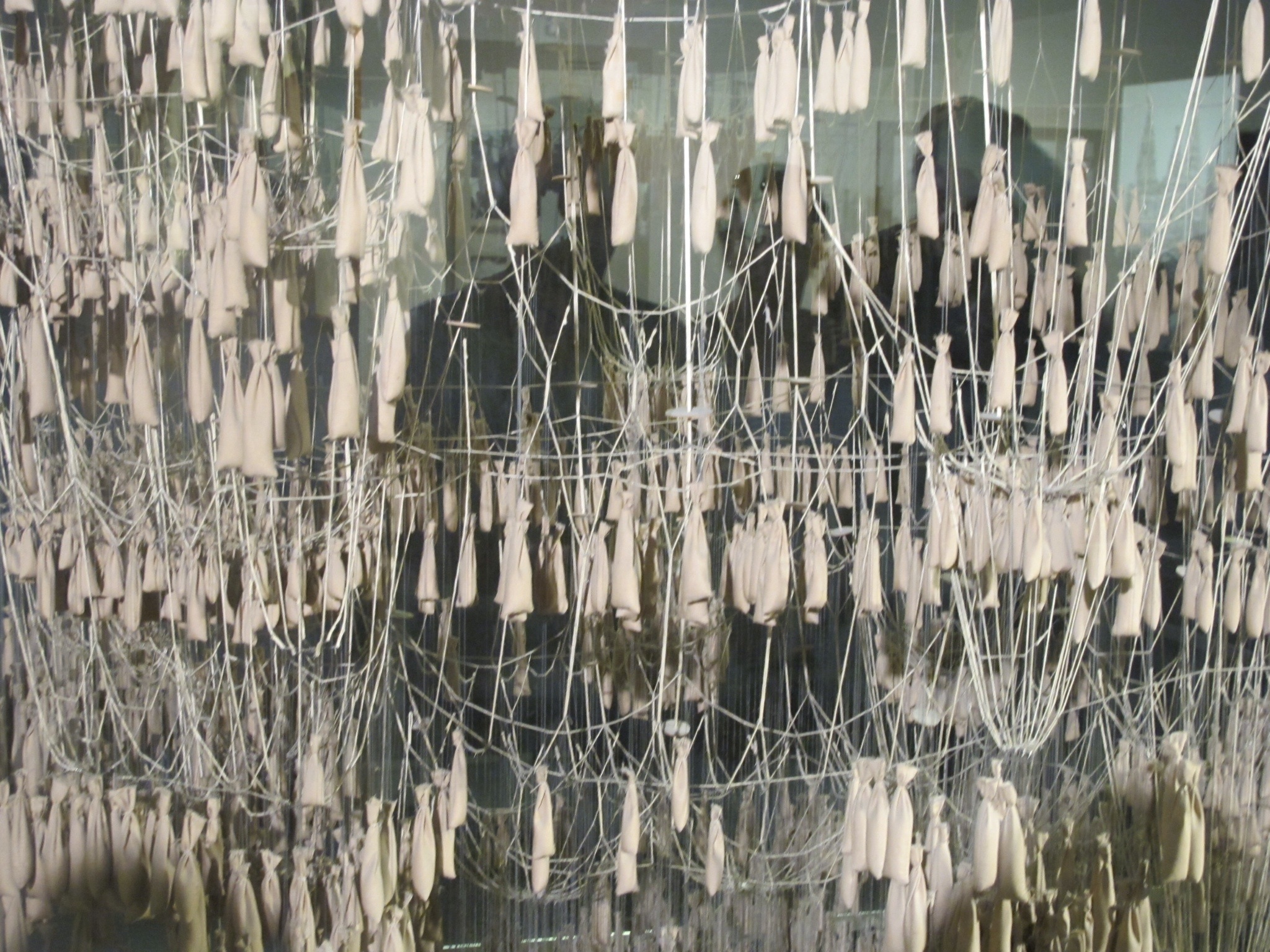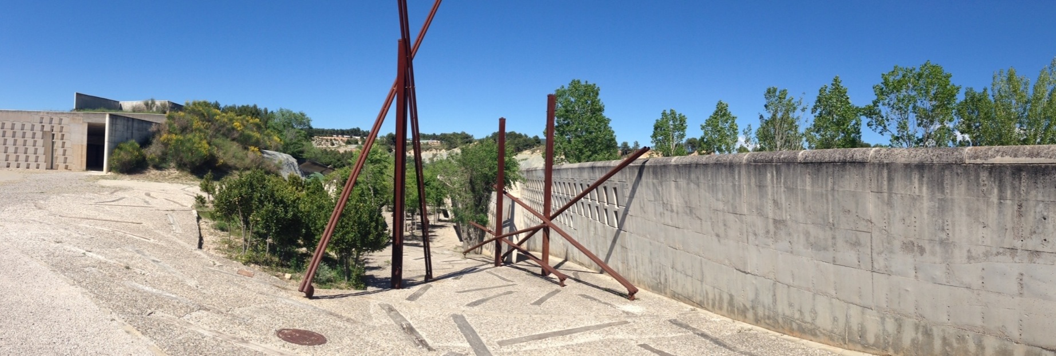Read more at architecture.com.au
Author: Digital Ops
The 2016 Dulux Study Tour leaves Australian shores!
After much planning and with rising anticipation, the 2016 Dulux Study Tour has finalised its itinerary and has departed Australian shores, jumping on board a flight to Copenhagen, for the first city stop off of three to be visited during the 2016 Tour.
This year the tour takes Mathew van Kooy (VIC) of John Wardle Architects, Qianyi Lim (VIC) of SIBLING, Chris Gilbert (TAS) of Archier, Hannah Slater (QLD) of Architectus and Katy Moir (NT) of Troppo Architects to Copenhagen, London and Madrid for a whirlwind architectural feast.
The Dulux Study Tour is a coveted program that inspires and fosters Australia’s next generation of emerging architectural talent and 2016 is set to hit all the marks. The twelve days of jam packed architectural tours, practice and site visits include names such as 3XN and Lundgaard & Tranberg in Copenhagen, Assemble and drMM in London and Estudio Entresitio and Selgas Cano in Madrid.
Follow @DuluxStudyTour for Twitter updates and #2016DuluxStudyTour for coverage of this year’s tour on Twitter and Instagram.
And don’t forget to read the Dulux Study Tour blog for more in-depth coverage.
2016 Dulux Study Tour Winners
And now to introduce the 2016 winners…!
Chris Gilbert | Archier, Tasmania
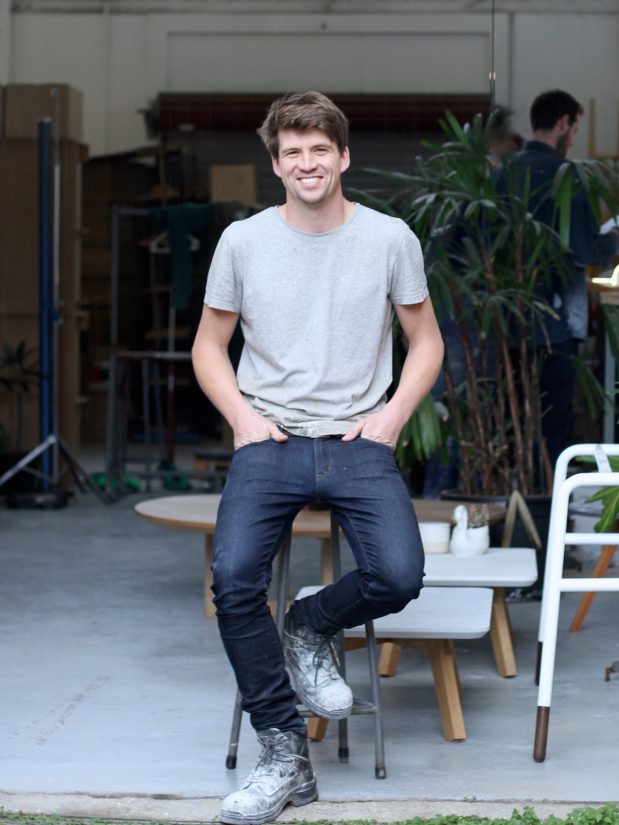
Chris Gilbert received a Masters of Architecture with Distinction from RMIT in 2011 after earlier completing a Bachelor of Environmental Design at the University of Tasmania. At RMIT he was shortlisted for the Woodhead Student Prize and participated in the World Architecture Workshop in Lianyungang, China.
Gilbert started his career at Room 11 in Tasmania, progressing from third-year student intern to graduate architect. His willingness to share his knowledge and enthusiasm with colleagues and peers, combined with his dedication to quality design outcomes, made him an invaluable and dynamic member of the Room 11 design team.
In 2012 Gilbert and two friends established cross-disciplinary firm Archier. This innovative practice received its first Australian Institute of Architects National Architecture Award in 2015 for Sawmill House – a project that captures many of the emerging interests of Gilbert, while also demonstrating a strong engagement with innovation and construction.
Gilbert impressed the jury with his personal contribution to architectural education. He has given guest lectures and presentations to educational institutions, architectural practices, charities and at Australian Institute of Architects events. The jury agreed that he is an excellent candidate for the 2016 Dulux Study Tour.
Follow Archier on Instagram
Archier website
Qianyi Lim | Sibling, Victoria
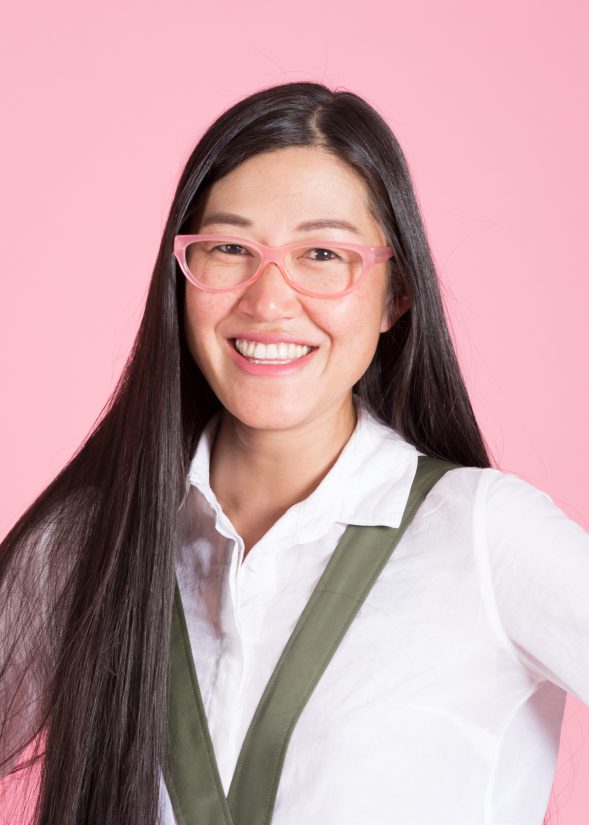
Qianyi Lim has had an impressive start to her career since graduating with a Bachelor of Planning and Design in 2004 and a Master of Architecture in 2008, both from the University of Melbourne. In addition to participating in several international student exchange programs throughout her studies, she worked as an architectural intern at MRT Design in Shanghai and Bjarke Ingels Group in Copenhagen.
In 2009 Lim became a graduate architect at McBride Charles Ryan, where she was an integral team member on projects including the Infinity Centre at Penleigh and Essendon Grammar School, Melbourne and The Quays, a multi-residential development in Docklands, Melbourne. In 2012 she and four of her university friends established multidisciplinary design studio, Sibling. The practice has gone on to receive many accolades.
Alongside her practice work, Lim has been a tutor and lecturer for studios at the University of Melbourne, RMIT and Monash University, and has participated in many industry and community events promoting architecture and design to the community – in particular activities in support of gender equity.
Lim’s experience across a diverse range of architectural practices, and on projects ranging from exhibitions to installations and built works, makes her an ideal candidate for the 2016 Dulux Study Tour. The jury believes she will benefit greatly from the collaborative nature of the tour.
Follow Sibling on Instagram
Sibling website
Katy Moir | Troppo Architects, Northern Territory
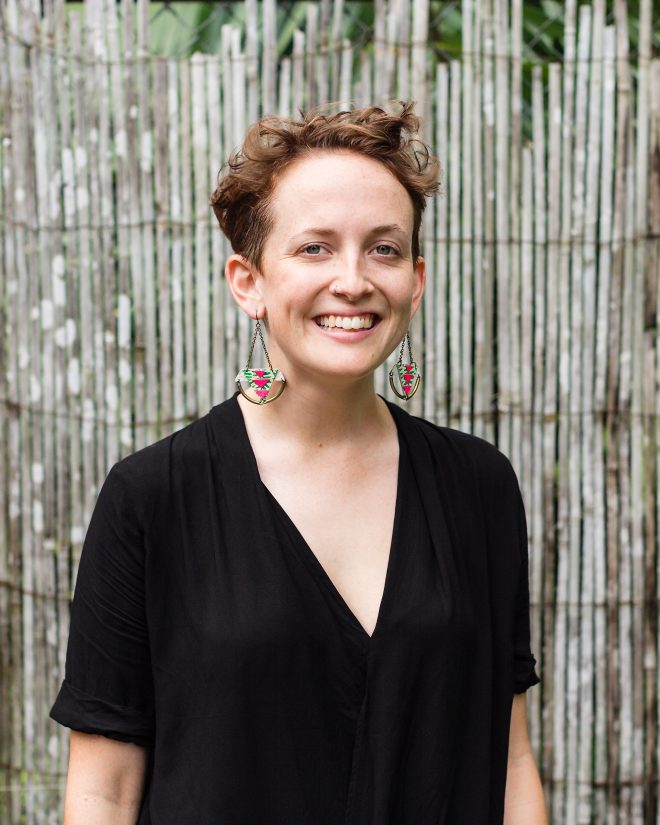
Katy Moir graduated from the University of Queensland (UQ) in 2012. Her passion for delivering architecture that is representative of culture led her to work for Troppo Architects in Adelaide. Moir is now working in Troppo’s Darwin office and, in her short time in the Northern Territory (NT), has become a respected leader within her community, chairing the Emerging Architects and Graduates Network (EmAGN) NT.
Moir has environmental and economical sustainability at heart in her architectural pursuits and has a broader way of thinking about architecture in society. This is evidenced by her tireless dedication to voluntary activities, including the Winter Sleep-out for Homelessness, Housing for Health programs, and her self-initiated Talking Through Walls tours at the Darwin Festival that delivered an avenue for broader discussion about the built environment with the public.
Under the supervision of Michael Dickson, Moir was part of a research scholarship on micro housing that embodies affordable and sustainable principles, which has been developed into a funded pilot design/build UQ program for housing of adolescents leaving state care.
The jury is confident that Moir’s involvement in the 2016 Dulux Study Tour will further strengthen her knowledge on placemaking and, as a result of her fearless ability to communicate and share experiences, will empower a whole community.
Follow Katy on Instagram
Troppo website
Hannah Slater | Architectus, Queensland
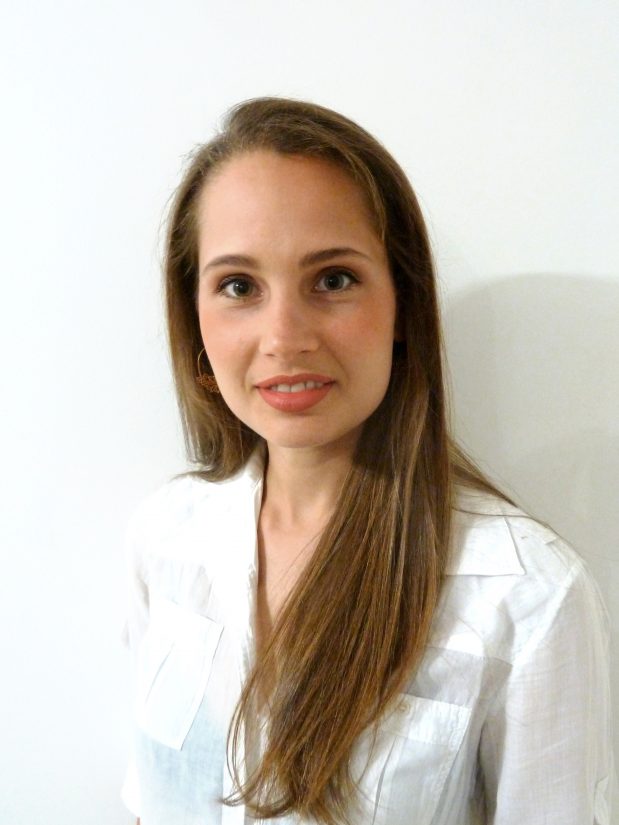
Hannah Slater has degrees in both interior design and architecture from the Queensland University of Technology (QUT). In 2012 Slater was awarded the Australian Institute of Architects QIA Medallion and the Board of Architects of Queensland Prize.
She is currently employed as a project architect with Architectus in Brisbane, where significant projects have included the Kerrisdale Gardens Aged Care Facility in Mackay, Queensland, the Pullenvale Office Block in Pullenvale, Queensland, and Masterplans for James Cook University Ideas Market in Townsville, Queensland and the Wodonga Cultural Precinct in Wodonga, Victoria.
Slater is an EmAGN committee member and a sessional academic at QUT. She also regularly contributes to academic publications, conferences and public lectures including presenting her research on the resilience of Australian cities at the 2014 International Union of Architects World Congress in Durban, South Africa.
Slater is particularly interested in the social impacts of architectural endeavour, an interest that has led her to volunteer for disaster aid work locally and in the Solomon Islands. In 2011 and 2012 she was involved in public exhibitions of emergency shelters to raise money for Red Cross Disaster Aid.
The jury was impressed with Slater’s beautifully articulated submission, which demonstrated her commitment to the research and practice of architecture, and agrees that she is an exceptional candidate for the 2016 Dulux Study Tour.
Follow Hannah on Instagram
Architectus website
Mathew Van Kooy | John Wardle Architects, Victoria
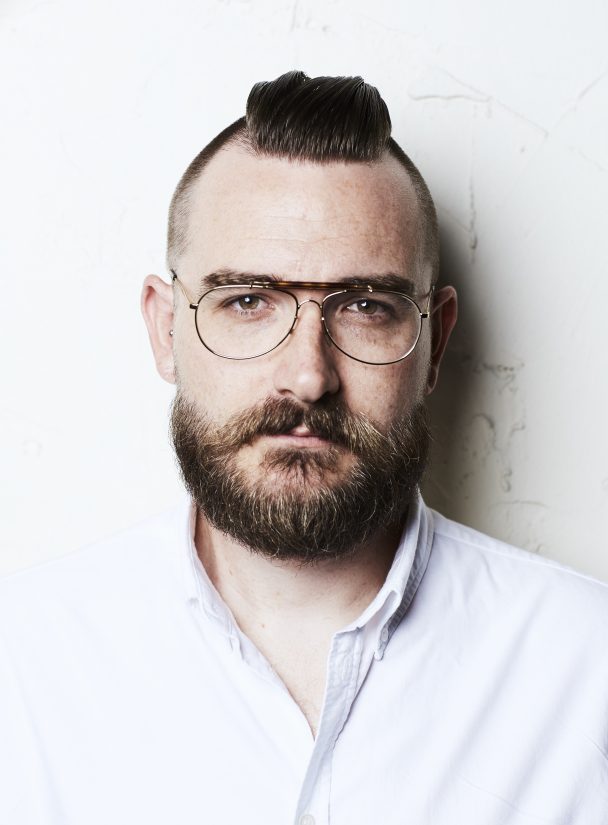
Mathew van Kooy graduated from the University of Queensland in 2005 with first-class honours and is now based in Melbourne, working at John Wardle Architects. In his final year at university, van Kooy was awarded the Karl and Gertrude Langer Memorial Design Prize, the Board of Architects Prize and the Queensland Institute of Architects Memorial Medallion. He has been a tutor and demonstrator at Queensland University of Technology, and tutor and guest critic at the University of Melbourne.
Van Kooy has previously worked at Studio505, LAB Architecture Studio and Hames Sharley, gaining experience on projects including the Pixel building and Wintergarden facades (both Studio505). He has also completed a hospitality fitout in Collingwood, Melbourne as a sole practitioner. Van Kooy joined John Wardle Architects (JWA) in 2012, where he is currently involved in the Batman Avenue Bridge and the 2015 NGV Summer Architecture Commission – important public projects that raise the profile of architecture in shaping the quality of the built environment. The jury agreed that van Kooy is a deserving candidate for the 2016 Dulux Study Tour, and that his experiences on the tour will have a lasting impact on the many users of his current and future projects.
Follow Mathew on Instagram
Follow John Wardle Architects on Instagram
John Wardle Architects website
JURY:
- Jon Clements FRAIA (chair) – Australian Institute of Architects National President, Jackson Clements Burrows Architects
- Phil White – General Manager, Trade Division, Dulux Australia
- Rob Henry RAIA – 2015 EmAGN National President Rob Henry Architects
- Cameron Bruhn – Editorial Director, Architecture Media
- Daniela Crawley Aff RAIA –National Membership and Development Manager, Australian Institute of Architects
- Amelia Holliday RAIA – 2009 Dulux Study Tour winner, Aileen Sage Architects
The Dulux Study Tour is a collaborative initiative between Dulux Australia, the Australian Institute of Architects and EmAGN (The Emerging Architects and Graduate Network). It is proudly supported by ArchitectureAU.com.
SOCIAL MEDIA:
#2016DuluxStudyTour
#DuluxStudyTour
Follow the tour on Twitter
Call for Entires – 2014 Prize now open
Now in it’s seventh year, the program is once again inviting architectural professionals to submit entries for the 2014 Dulux Study Tour. The 2014 Dulux Study winners will embark on an exciting world architectural tour where they can experience firsthand some of the best architectural sites and practices.
Click here to enter.
For more detials, and full terms and conditions, eligibilty and criteris, please follow this link.
2014 Dulux Study Tour
Planning is well underway for both the 2013 Alumni event, and the 2014 tour.
The online entry system will open next Thursday 25 July, for more informaiton click here
Destination cities will be confirmed as soon as we have all agreed on what cities to visit in 2014!
That’s a wrap
After parting ways in Barcelona on Wednesday the 24/7 2013 Dulux Study Tour sadly came to an end.
Back in rainy Melbourne and it is difficult to absorb the breadth, quality of work and practices that we were exposed to on the whirl wind 11 day tour.
A heartfelt thank you to Ansgar Halbfas, Alan Preston, BAU Brearley Architects + Urbanists, Neri and Hu, Logon, Dr. Jumbo Chang, Atkins, Giant Campas, Archi Union, Hassell, Ken Allinson, AHMM, Victoria Thornton, CRAB Studio, Zaha Hadid Architects, MUF, Architecture Foundation, Stanton Williams, Wilkinson Eyre, Fosters + Partners, Herzog & de Meuron, drMM, Studio Octopi, David Chipperfield Architects, Carmody Groarke, Kevin McCloud, Casa Camper Barcelona, Sagrada Famillia, Cloud 9, Arriola & Fiol, Cadaval and Sola-Morales, EMBT, Association of Architects of Catalonia and Ricardo Bofill Taller de Arquitectura for your generosity and inspiration.
And lastly thank you to Phil White, Sarah Nadenbousch and Bernadette Wilson for your extremely generous hospitality and incredible organisation skills. The five of us will be forever grateful for the ongoing influences that this tour will provide over the years to come.
Adios for now
Adam, Amy, Luke, Mel and Sean
Day 10 – Barcelona
Today we find ourselves on the last leg of a truly AMAZING tour! Weary & bleary eyed we left the creature comforts of Casa Camper…on one last adventure!
Weaving the back streets of Barcelona we found our way to Cadaval &Sola-Morales for an intimate and very enjoyable chat with Clara Solà-Morales, who kindly walked us through the design process behind the X-House and several beautiful ‘ephemera’ – temporary installations an exhibits that their practice uses to test their ideas an deep themselves ‘fresh’, a wonderfully inspiring way practice ethos. As with so many practices we have visited along the way iterative modelling having a major role in design evolution and resolution.
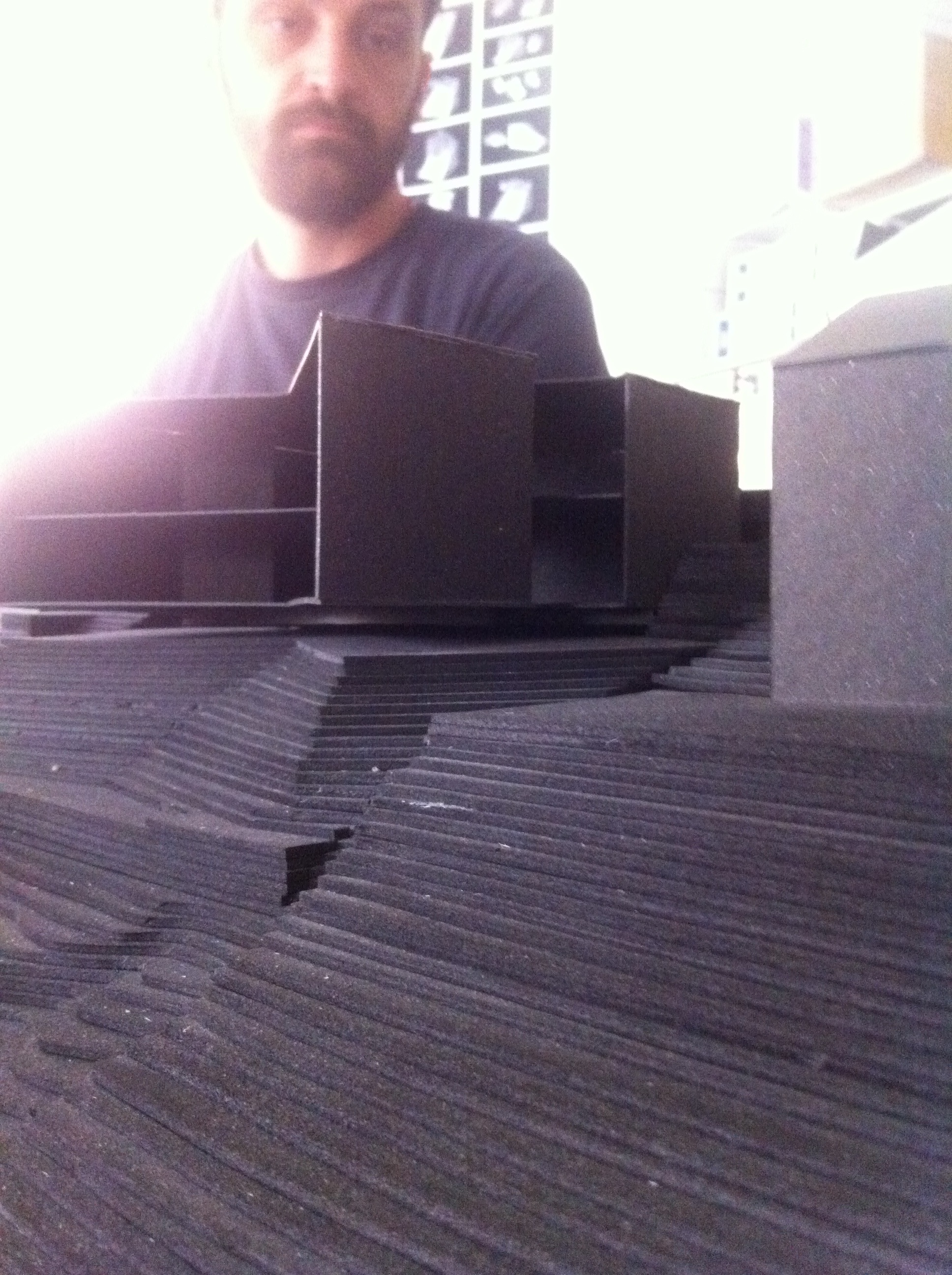
Still in the realm of Cadaval &Sola-Morales, Eduardo Cadaval treating us to a tour through the X-house…a great example of the potential that can be realised with the combination of passionate designers, fantastic site and an enthusiastic trusting client!
From being pent up in a cab to traversing the cobbled lane ways by pushbike with the rain falling lightly we made our way to EMBT, where the delightful Autro showed us the ropes! A self professed melting pot of ideas the practice occupies an amazing space from centuries past! With a scattering of the detailing that can be found throughout their work interlaced with original timber panels, Catalan detailing, exquisite models (pic3) and collages at every turn the office speaks greatly of quality of design it aspires to and achieves.
Ricardo Bofill occupy the most enthralling space – brought about via a rather clever ‘negotiation’ with the local government the practice and private residence inhabit the skeletal remnants of a former cement works….spiral stairs winding there way up through the derelict silos, as much vertical courtyard as transportation these wells link the various arms of the practice…the practice showcasing their ability to define amazing awe inspiring space in knowing exactly what elements of the former building to keep and those to strip away.
(Pic 4)
The chance to talk with the College of Architects of Catalonia provided an in-site into the workings of the profession in Barcelona. The final professional body we have had the chance to engage with on the tour across the three countries we have visited…Incredibly telling of the position our industry finds itself in, that the issues facing practices at home are just as prevalent abroad and are equally at the for-front of professional debate & discourse. A very interesting conversation!
Back on the bikes and off for a little down time meandering the back streets and sneaking in a few last sights (a really great way to see the city). Topping off an inspirational day and the official tour with one last meal with the team….paella & cava down near the waterfront, reminiscing about a mind blowing 11days – and that my friends is a wrap!
…adios
Day 9 – Barcelona
Yesterday was a free day and we each spent the day encountering the city in our own way. Today we grouped and visited Sagrada Familia for a tour of the architect’s offices, modeling workshops and most memorably, the construction works.
The workshop evidenced the skills and methods required to realize the building. Alongside recent 3d printed models were fragments of the original models made by Gaudi’s workshop, carefully reassembled to intimate the design intent. It may be incorrect to speak of ‘the original’ as worked in a dynamic manner with the craftspersons, and left an incomplete design, whose documentation was further marred by fire. His apprentices, who inherited the project, and subsequent generations of architects have developed and interpreted the vision and also adapted it to contemporary construction techniques, both as enabling means and as deviations from the initial materials. These recent models showed that process of evolved design.
We then ascended the project by a few twisting stairs and shaky lifts, arriving at the top of the construction site, itself only at the half way mark of the Jesus Nazareth Tower and Towers of the Evangelists. The pictures will tell the story and experiencing this privileged view is difficult to describe with brevity. But amongst this spectacle the story can also be told through smaller means, the workers who we watch as they nimbly traversed the constructed chaos of reinforcement, concrete stumps and fragments of facade. I watched a tiler for a few minutes, carefully applying thin terracotta tiles to the outside of a vault formed between two intersecting curved beams. The project is the work of many hands, over decades, working to realize a hazy and precise vision.
We next travelled to the high-density suburbs to the Parc Nuo Barris by Arriol & Filo. After a languid lunch with the architect, Carmen Filo, we were guided around the Parc. It’s design ambition was to connect the housing communities on either side of former Hospital grounds which featured a 40m change in topography. The design response is a series of inclined and folded embankments, clad in polychromatic brickwork. The typical response may have been a series of ramparts and retaining walls, but Arriol & Filo have sculpted the landscape to allow it to cascade almost naturally, and created a network of paths across the site and views from end to end.
From a social housing tower that they also designed, we could survey the Parc in its entirety, which also features an aqueduct, fed by groundwater from the nearby hills. The project demonstrated how landscape can serve as urban and social infrastructure. A later visit to their office reinforced their approach to making public spaces in a city where not everyone has a car and where everyone must also live and recreate in the city, not in the sanctuary of a backyard.
AP
Day 8 – Barcelona
Day one of Barcelona called for bike riding through the gridded streets to destination tapas. After indulging in fresh calamari and stuffed capsicum it was onto Igualada Cemetery by Enric Miralles and Carme Pinos. The rolling Spanish landscape was enjoyed by train for 1.5 hours to the industrial town. Nestled into an existing quarry the building sits at one with its surrounding context. The shelved landscape provides a curated experience – from above and within. The cemetery brings into question when a building becomes landscape and when landscape becomes building. Sensitive yet robust. This project provides a clear reminder that architecture needs to be experienced. Quietly sitting. Contemplative. The walled cemetery allows for a new and habitable landscape to exist.
Amy and Mel
Day 7 – London >> Barcelona
With the rustle and bustle of two frantic days behind us, today we toured across London to meet with Kevin McLoad at Grand Designs Live. We were lucky enough to share half an hour discussing architecture, arts funding, the economy and the relationship we share with our clients. This last function, especially in the private residential market, was that which Kevin shed the most light on. Our role in this relationship is one built on trust and shared values, something we all knew but which was reinforced by his words. A very personable chap and a meeting which was a memorable and lucky experience.
A leisurely trip across London, a quick flight over the channel, and next thing we know we are enjoying the comforts of Barcelona on a Saturday night! I highly recommend the Camper line of hotels, they have a innovative model and well detailed elements, right down to the considered soap dispensers.
Tapas and sangria for dinner, topped off with much laughter, and a well earned good nights sleep leading into our first and only rest day on the tour.

