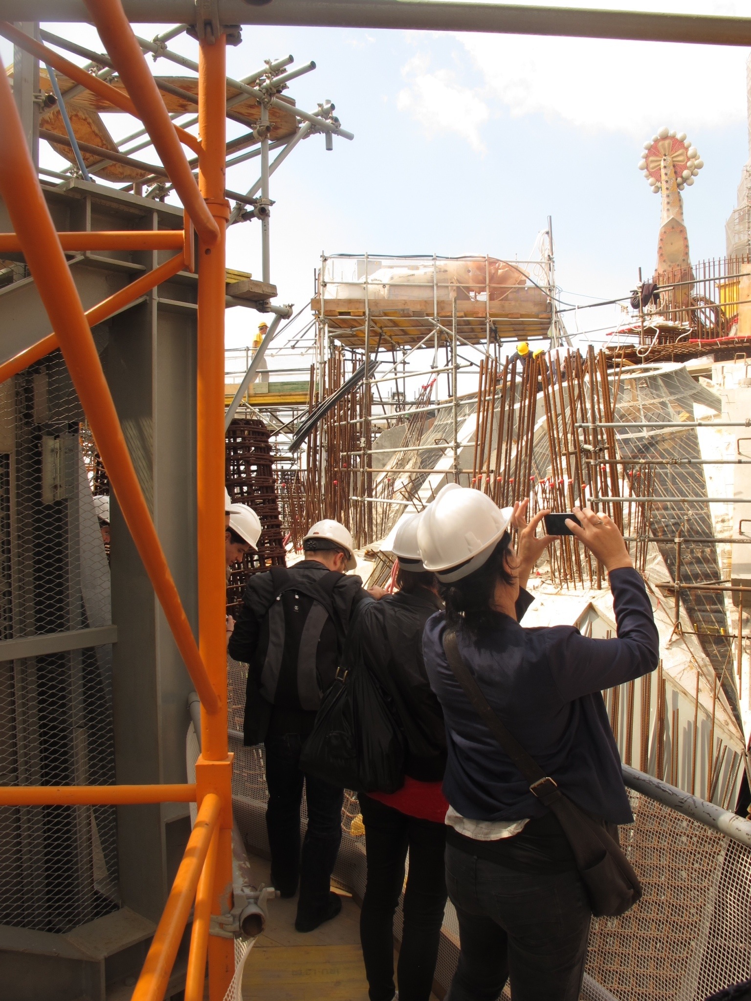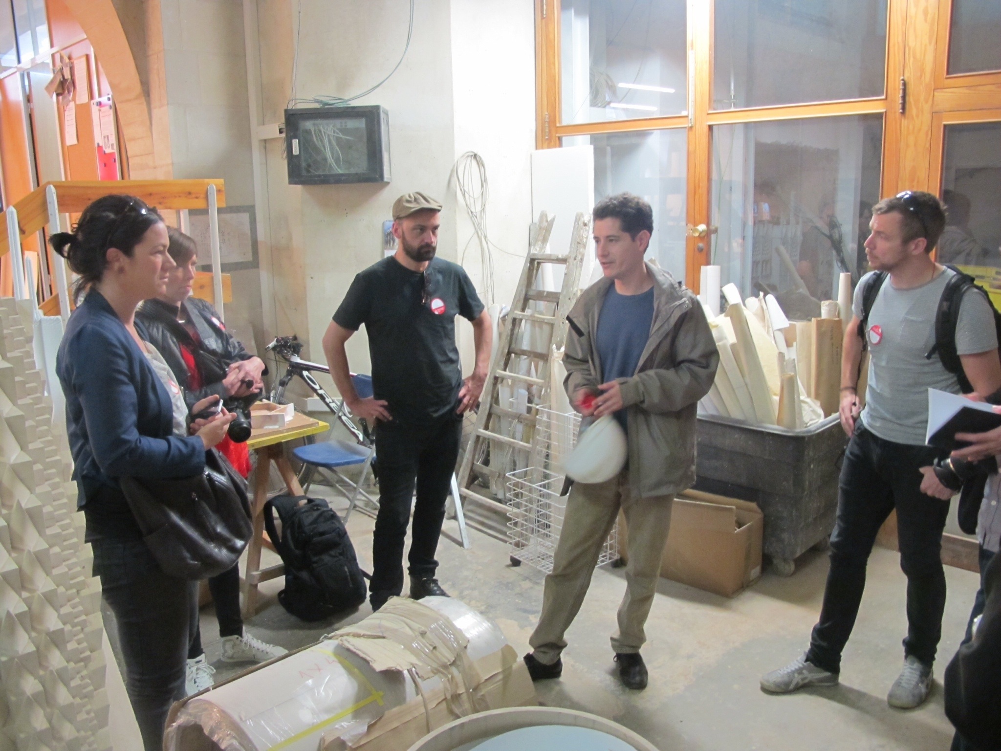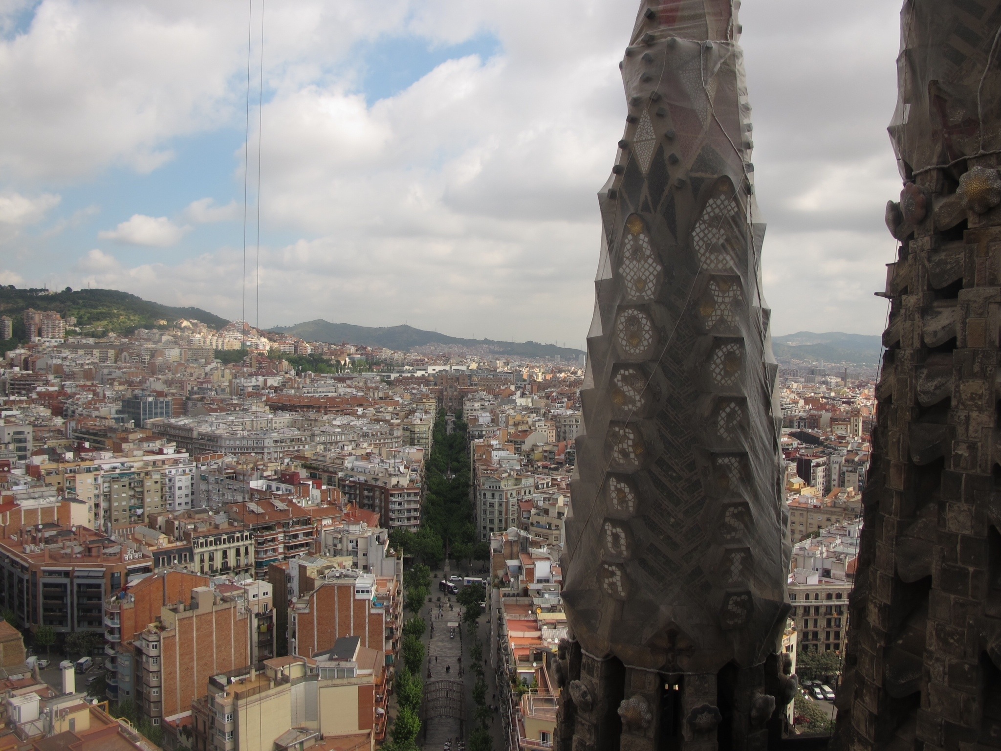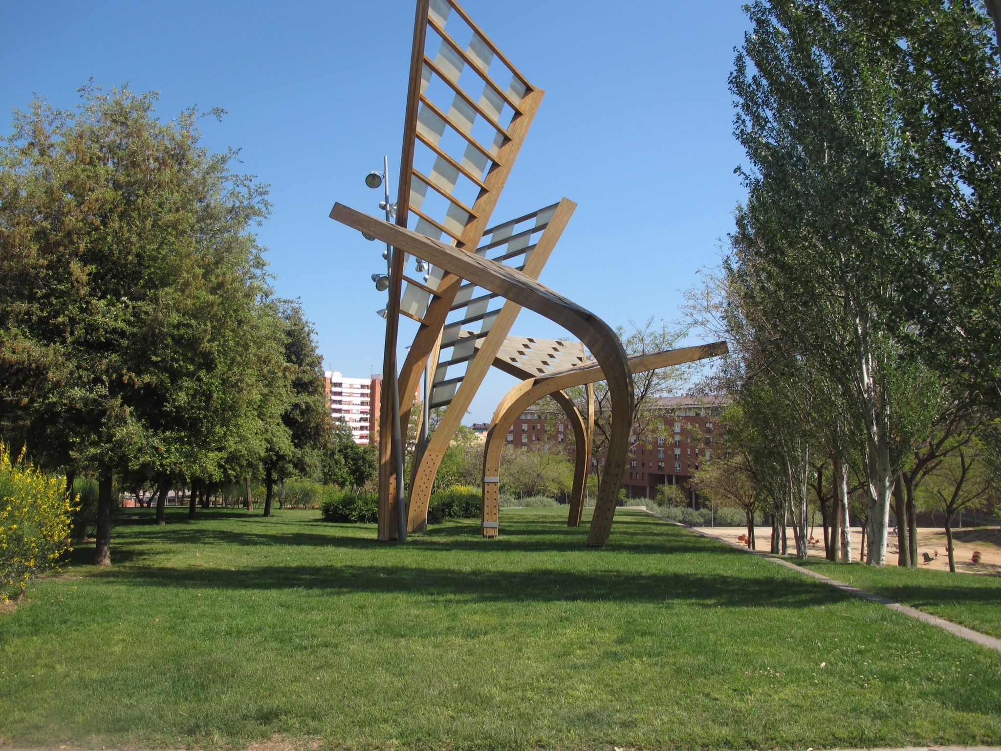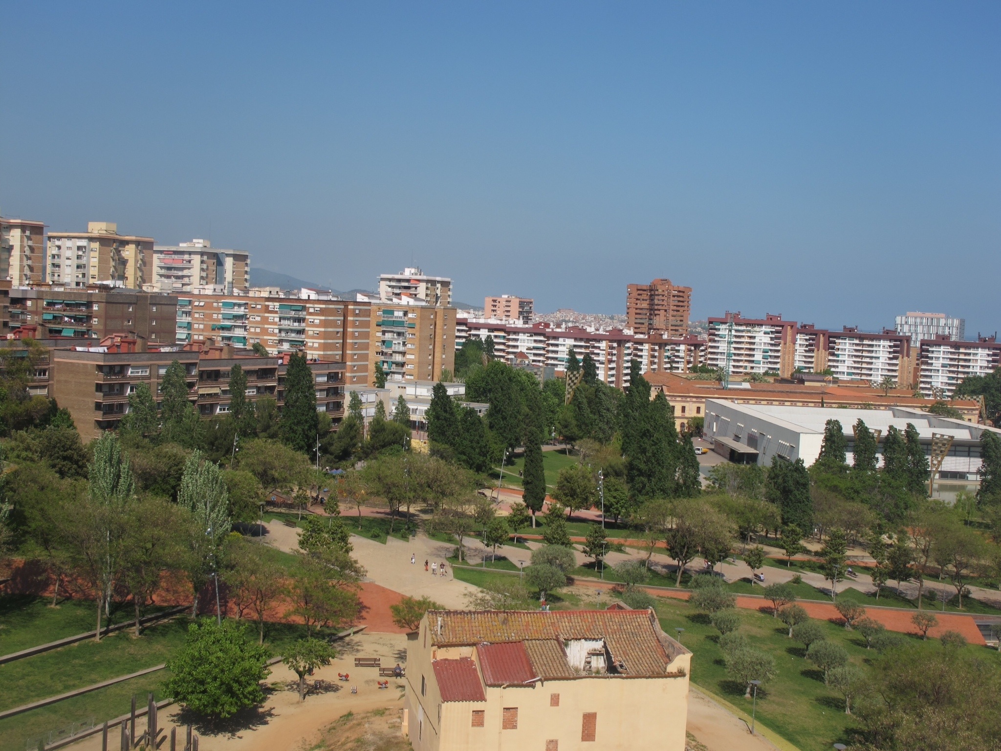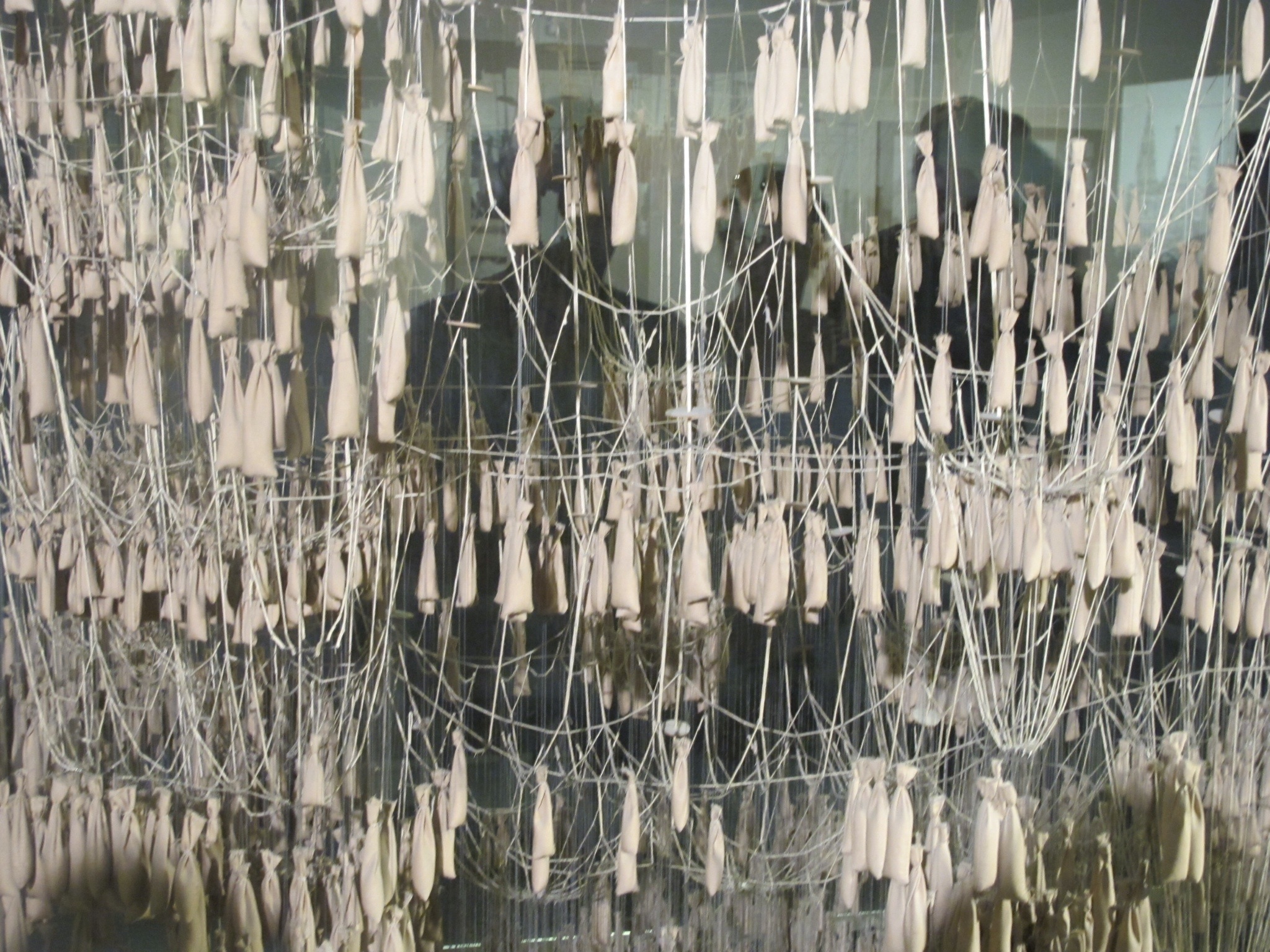Yesterday was a free day and we each spent the day encountering the city in our own way. Today we grouped and visited Sagrada Familia for a tour of the architect’s offices, modeling workshops and most memorably, the construction works.
The workshop evidenced the skills and methods required to realize the building. Alongside recent 3d printed models were fragments of the original models made by Gaudi’s workshop, carefully reassembled to intimate the design intent. It may be incorrect to speak of ‘the original’ as worked in a dynamic manner with the craftspersons, and left an incomplete design, whose documentation was further marred by fire. His apprentices, who inherited the project, and subsequent generations of architects have developed and interpreted the vision and also adapted it to contemporary construction techniques, both as enabling means and as deviations from the initial materials. These recent models showed that process of evolved design.
We then ascended the project by a few twisting stairs and shaky lifts, arriving at the top of the construction site, itself only at the half way mark of the Jesus Nazareth Tower and Towers of the Evangelists. The pictures will tell the story and experiencing this privileged view is difficult to describe with brevity. But amongst this spectacle the story can also be told through smaller means, the workers who we watch as they nimbly traversed the constructed chaos of reinforcement, concrete stumps and fragments of facade. I watched a tiler for a few minutes, carefully applying thin terracotta tiles to the outside of a vault formed between two intersecting curved beams. The project is the work of many hands, over decades, working to realize a hazy and precise vision.
We next travelled to the high-density suburbs to the Parc Nuo Barris by Arriol & Filo. After a languid lunch with the architect, Carmen Filo, we were guided around the Parc. It’s design ambition was to connect the housing communities on either side of former Hospital grounds which featured a 40m change in topography. The design response is a series of inclined and folded embankments, clad in polychromatic brickwork. The typical response may have been a series of ramparts and retaining walls, but Arriol & Filo have sculpted the landscape to allow it to cascade almost naturally, and created a network of paths across the site and views from end to end.
From a social housing tower that they also designed, we could survey the Parc in its entirety, which also features an aqueduct, fed by groundwater from the nearby hills. The project demonstrated how landscape can serve as urban and social infrastructure. A later visit to their office reinforced their approach to making public spaces in a city where not everyone has a car and where everyone must also live and recreate in the city, not in the sanctuary of a backyard.
AP
