We woke up in London to find perfect blue skies, beautiful warm weather and a critical terror alert status (not seen since 2007) due to the Manchester bombings. It felt like our first day in London was going to be anything but typical.
The speed of the Dulux Study Tour means that comparisons between the cities we visit are inevitable and often one of the main sources of conversation between the group. Our city tours of both Barcelona and London were led by hosts with a background in urban history, which has had an effect on the way we have all been understanding the buildings.
It was probably due to the typology of projects that we saw on this walking tour, but we were struck by the difference in the relationships of public and private space in the two cities. Compared to Barcelona, the buildings we saw in London today were generally much clearer in delineation of public and private space. Our experience of the space around the buildings was one of walls, gates, swipe cards and security guards. Was it purely the security alert that was heightening this? A three-day trip to a city is no where near enough experience to comment in any informed way about this, but we suspect not.
Of course it is a climatic thing too, but we also thought it was something in the social attitudes of the city also. Where Barcelona had been categorised by the moments of surprise and delight as we moved through discovered courtyards and tiny plazas, London buildings leaned towards a typology of either walled garden or enclosed courtyard, even in the multiresidential projects, creating physical barriers between the street and any shared semi-public space. At one stage in the CBD we paused to admire the elegance of the central courtyard in the New Court Rothschild Bank by OMA, which is completely open to the street and were politely moved to the other side of the laneway by two security guards.
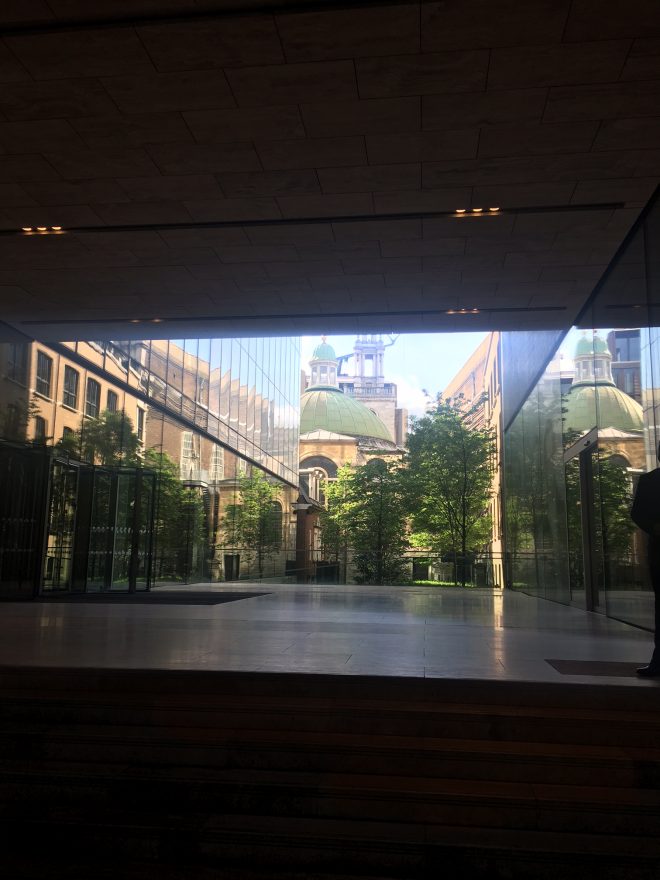
Moving around the city later in taxis, we noticed a huge amount of publicly owned green space, but in the areas where we walked the buildings offered little public space back to the city. This puts a huge amount of pressure on the London streets themselves and they were indeed teeming with people: pubs and cafes overflowing and every piece of green space we saw was full of people genuinely joyous with the arrival of summer.
Today our way of introduction to London was by a walking tour with David Garrard, an academic and architectural conservation specialist who gave us an incredible insight in to the built fabric of London and the nature of its historical origins. We started in the residential suburbs around Notting Hill and made our way in to the central city to experience the massive scale of the iconic new commercial towers. It was fascinating to hear how these new buildings fit in to the historical patterns of the city and we saw some incredible projects.
Our first stop was a beautifully proportioned and well-detailed multiresidential project by Haworth Tompkins called Silchester Estate, which repurposed the ground plane around one of London’s ubiquitous post war public housing towers. The simplicity of materials and arrangement of the perimeter building resonated with all of us and although massive in plan, was a scale we could all connect with. The massing of the building created a massive internalised open space typical of many London suburban blocks but also handled the street edges in a really sensitive way.
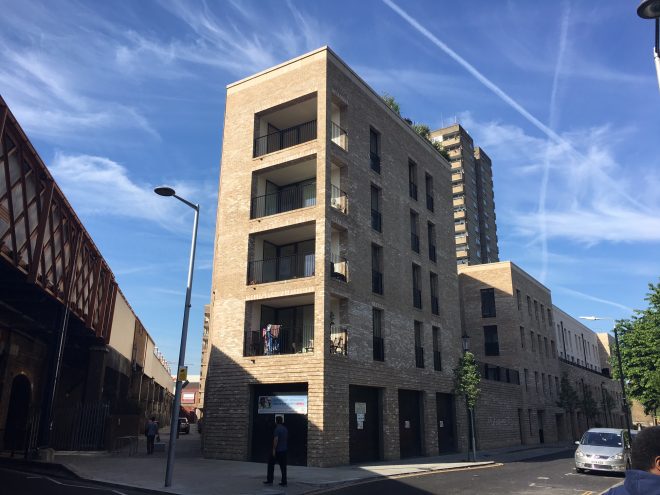
This was followed by a tiny scaled but incredibly ambitious multi-residential project called Walmer Yard by Peter Salter. None of us were familiar with the project before arriving but quickly had all of our minds blown by the intricacy and complexity of the construction and spatial arrangement that gave us the impression of a large-scale piece of joinery. Entering the site through a locked perimeter gate, we found ourselves in a tiny double-height courtyard that had an almost medieval feeling to it, with tiny balconies, roofs and apertures designed to allow light and views but minimise overlooking issues.
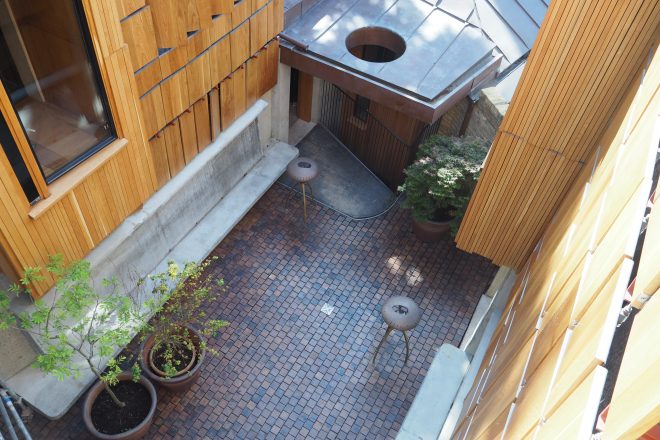
We then moved on to John Pawson’s Design Museum that was an interior renovation of a beautiful 1962 building designed by RMJM and Partners with its original double parabolic roof allowing sunlight to flood down over the new understated interiors. OMA had also been involved in designing three massive residential blocks around the original building and it set up a very peculiar relationship between the museum and the street through the undercroft of the new building.
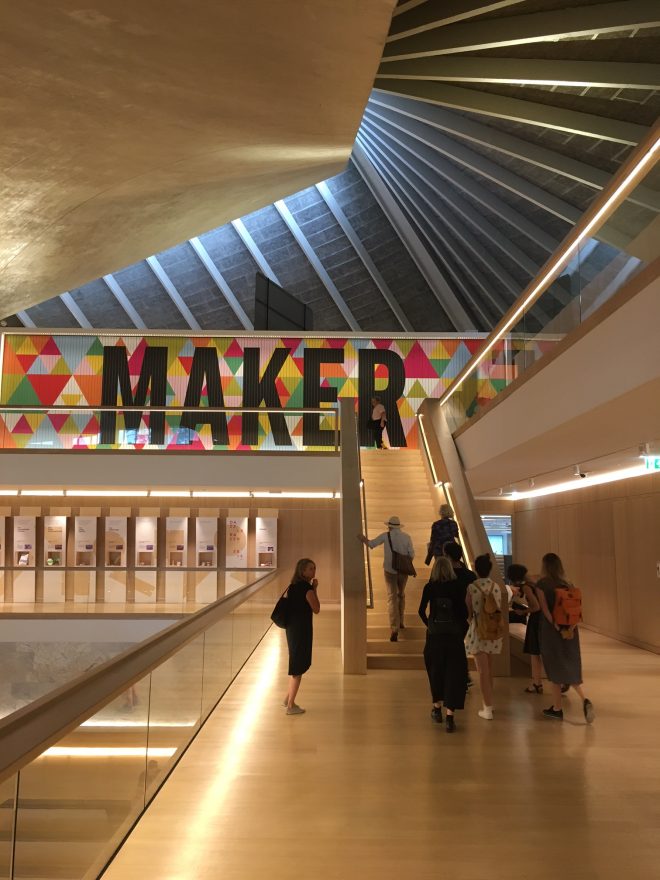
Our next stop was lunch at the top of the new extension to the Tate Modern by Herzog & de Meuron before starting on the iconic towers of the city: 20 Fenchurch St (Walkie Talkie), 122 Leadenhall St (Cheese Grater) and finally 30 St Mary Axe (Gherkin). The highlight for me was to finally see Lloyd’s of London by Sir Richard Rogers in real life. Built in 1974, the building still looks like one of the most radical buildings in the London skyline. The sculptural elegance of the externalised systems blew us all away, with the all moving parts on display like some sort of gigantic motor engine in the heart of the city.
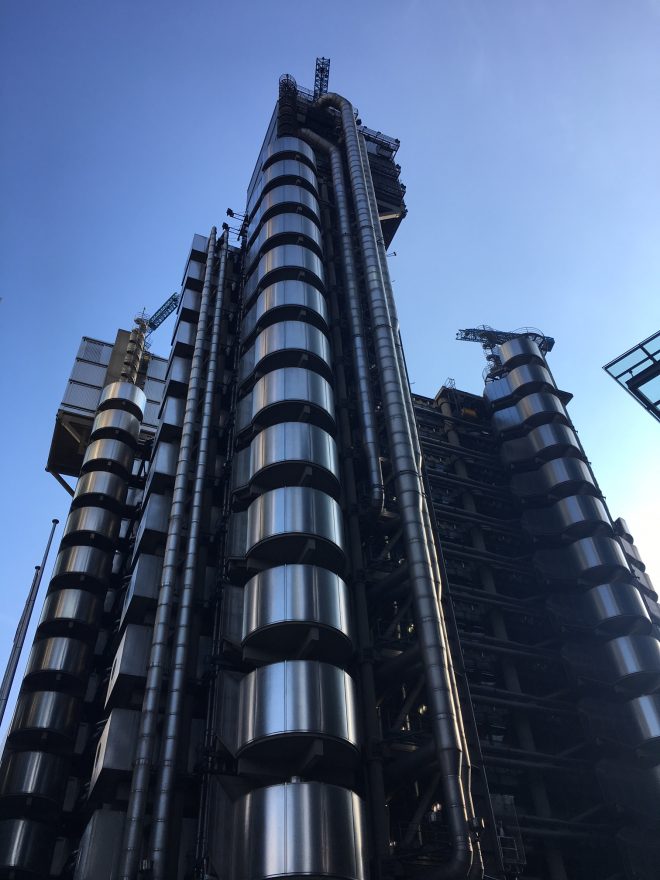
– Morgan Jenkins
Follow #2017DuluxStudyTour